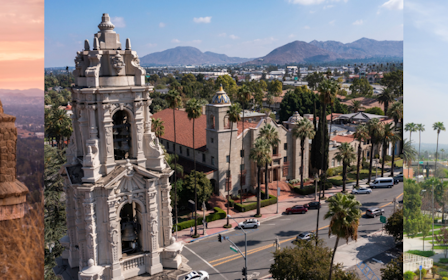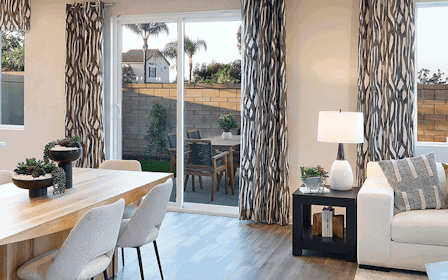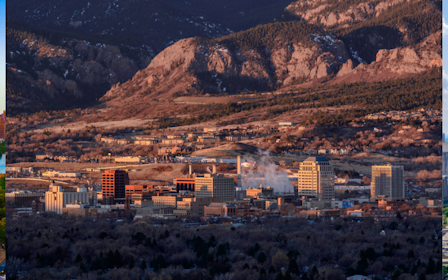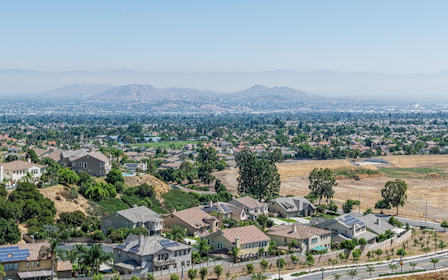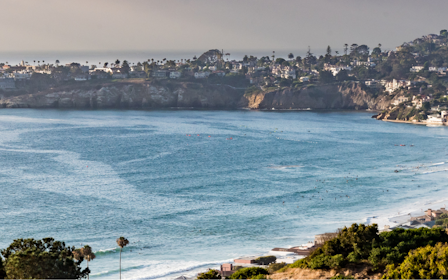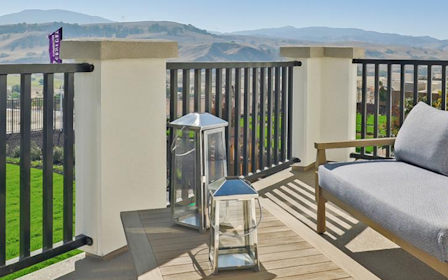New Homes in California!
Learn more about this areaAbout California
Explore exceptional new homes for sale in California from Century Communities—one of the nation's largest homebuilders. Stretching along the Pacific Ocean for nearly 900 miles, The Golden State is home to sandy beaches, forests, the Sierra Nevada Mountains and the Mojave Desert. From the dazzling entertainment industry of Los Angeles to the hilly, cable-car-filled San Francisco, California truly offers something for every lifestyle. You’ll love the exciting attractions across the state, including popular theme parks, the Pacific Coast Highway, Yosemite National Park, Redwood National Park, Golden Gate Bridge, cliff-lined beaches, Fisherman’s Wharf, Alcatraz Island, Lake Tahoe and Squaw Valley. From Northern California to Southern California and everywhere in between, there’s a place for everyone to call home. California also boasts numerous highly respected higher education institutions like Stanford University and the University of California’s ten highly respected campuses. As one of the top new home builders in the state, we build new homes in some of the best places to live in California—from Fresno to Sacramento to San Bernardino—showcasing inspired open-concept layouts and stylish finishes. Explore our California homes for sale and find your dream home today!
Explore New Homes for Sale
By County
By Zip Code
California Homebuying FAQs
Century Communities is a top new home builder across California because we are one of the top homebuilders in the U.S., known for building high-quality, imaginative homes, and was recognized as a most trustworthy homebuilder for two consecutive years.
Yes, there are various state programs and incentives available to first-time homebuyers in California. Additionally, Century Communities may offer incentives on new construction homes for sale, such as closing cost assistance, making it easier to afford your new home.
You can trust Century Communities to build your new construction home in California due to our proven track record of quality construction, a hands-on process, and recognition as one of the most trustworthy homebuilders in the U.S.
California's new home construction process typically includes planning, permits, construction, and final inspections, with timelines varying by project size and complexity.
Century Communities builds new construction homes all throughout California, including Northern California, The Central Valley and Southern California.

