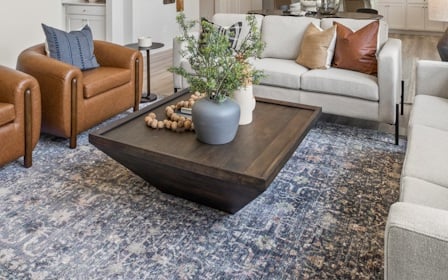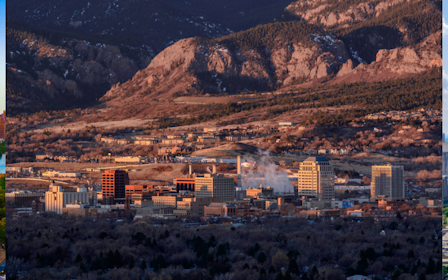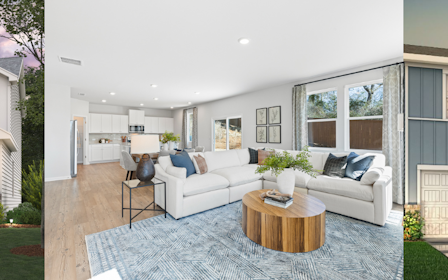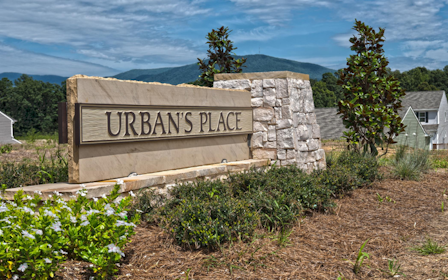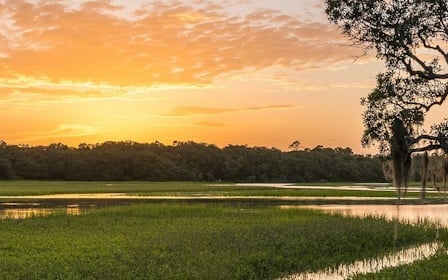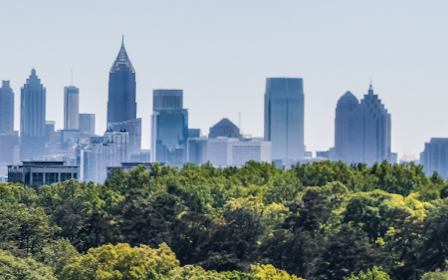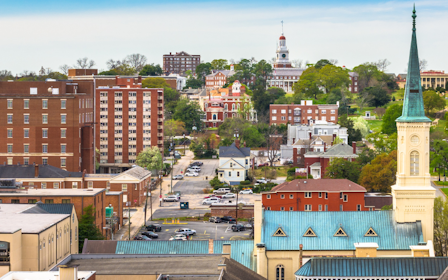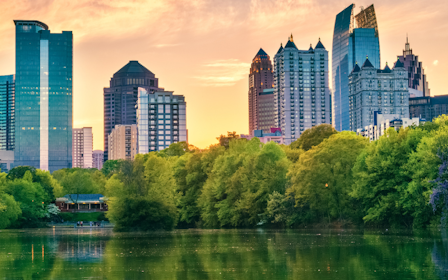New Homes in Atlanta Metro!
Learn more about this areaAbout Atlanta, Georgia
Explore our exceptional new homes in Atlanta, GA and surrounding areas. Home to the state capital of Georgia—as well as the ninth-largest and one of the fastest-growing metro areas in the nation—the Atlanta area boasts a bustling economy, vibrant culture, rich history, world-class sports and an abundance of activities. And as one of the top new home builders in Atlanta, GA—featuring homes from two nationally renowned brands, Century Communities and Century Complete—we offer a home for every wish list and lifestyle. Area attractions include the Atlanta Botanical Garden, the Georgia Aquarium, the National Center for Civil and Human Rights, several hundred parks, and much more. Browse our new homes in Atlanta, GA Metro and find your dream home today!
Explore New Homes for Sale
By County
By Zip Code
Atlanta Homebuying FAQs
It's very likely! Most of our active communities have new quick move-in or move-in ready homes. See what's available in your area or call 678-775-1640!
Call 678-775-1640 to speak to an online sales coordinator for more information about new home communities and floor plans in Georgia.
Yes! Our easy-to-use online homebuying experience lets you explore available homes—then purchase from your computer or phone any time of day or night.
Recognized as one of the top builders in the United States, Century Communities has a proven track record of building high-quality homes in Atlanta. In addition, the company offers the convenience of a streamlined online homebuying experience.
It’s possible! Our affiliate lender Inspire Home Loans® offers a range of financing options. Depending on your financial eligibility and location, you may have access to VA loans, USDA loans, FHA loans, and conforming Conventional loans.



