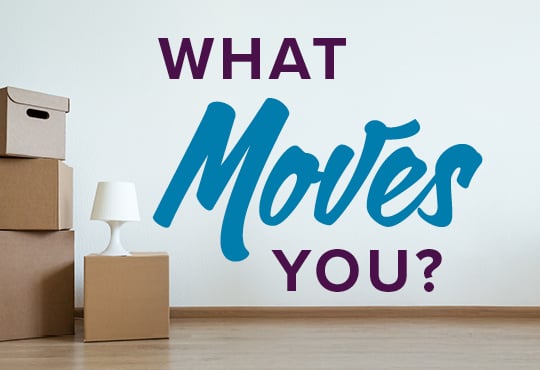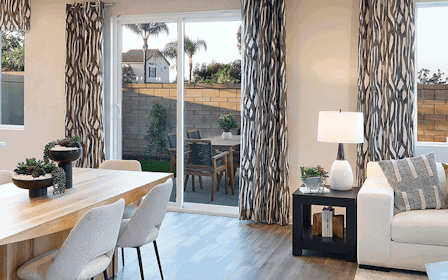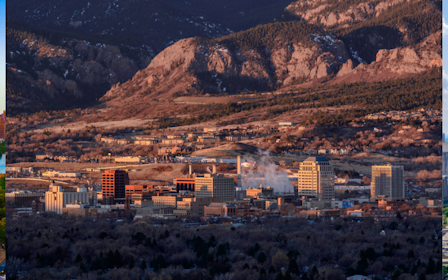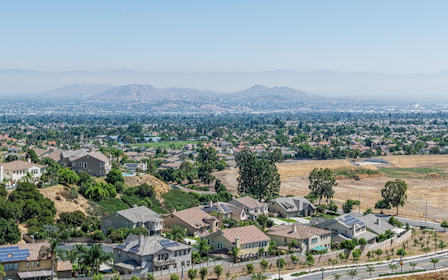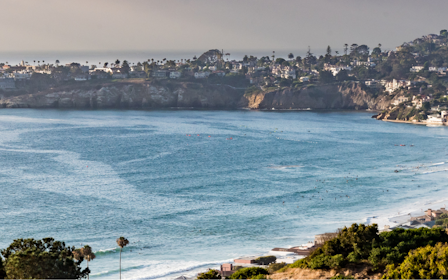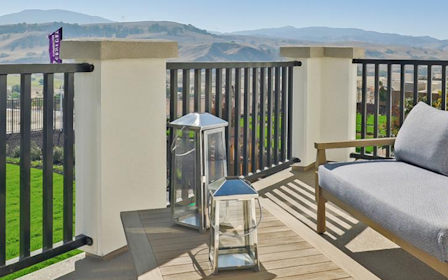New Homes in Southern California Metro!
Learn more about this areaAbout Southern California
Century Communities is proud to offer new construction homes in the greater Southern California area. Known for its endless sunshine and nearly instant access to the Pacific coastline, Southern California is an incredible place to call home. Adventure calls at iconic landmarks like Disneyland Resort, Hollywood Walk of Fame, Rodeo Drive, Universal Studios, and Venice Beach. Explore bustling Los Angeles, escape to Joshua Tree National Park, conquer waves at Huntington Beach, or savor the Original Farmers Market – it's all yours to discover. Our new homes offer a chance to experience Southern California's vibrant tapestry of shopping, dining, and entertainment that will leave you breathless. As one of the top new homebuilders in Southern California, we are excited to provide a versatile selection of single-family homes in this prime location. Explore our new homes in the Southern California metro, and unlock the door to your dream home today!
Explore New Homes for Sale
By County
By Zip Code
Southern California Metro
It's very likely! Most of our active communities have new quick move-in or move-in ready homes. See what's available in your area or call 408-688-2378!
Call 408-688-2378 to speak to an online sales coordinator for more information about new home communities and floor plans in Southern California, including available new homes.
Click on the Request Info button on the listing page of the new home community that you are interested in to schedule a tour.
Century Communities is a top new home builder in Southern California because we are one of the top homebuilders in the U.S., known for building high-quality, imaginative homes, and was recognized as a most trustworthy homebuilder for two consecutive years.
Yes! Century Communities cover a large part of Southern California, including The Inland Empire. Check out this blog to learn more.
Building a home in Southern California generally takes several months to over a year, depending on factors like size, design complexity, and permitting processes. Check out this article to learn more:
After deciding to buy a new home in Southern California, your next steps are to get prequalified for a loan to determine your budget, then begin house hunting online or in person, and finally, secure your home by signing a contract and preparing for closing.
