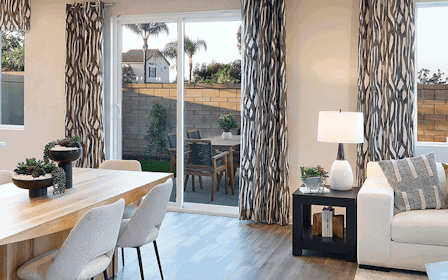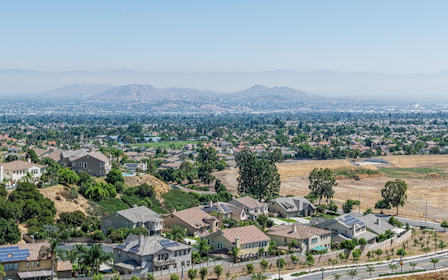New Homes in Central California Metro!
Learn more about this areaAbout Central Valley California
Century Communities is excited to offer new homes in California's Central Valley. Nestled between mountains and beaches, this prime location offers access to the best of both worlds—skiing and hiking, as well as surfing and sunbathing. It’s known as California’s single most productive agricultural region, producing everything from wine grapes and almonds to alfalfa and pistachios. But despite its well-established farming roots, Central California features some of the state’s finest art galleries and museums, making it a popular place for live entertainment and cultural events. As one of the top new home builders in Central California, we understand that you’re looking for the ideal balance of a comfortable home with convenient proximity to work and play. That's why we design and build new homes that deliver the style of life you’re looking for in the area's best locations. Discover our beautifully crafted communities and new homes for sale in Central California today!
Explore New Homes for Sale
By County
By Zip Code
Central California Homebuyer FAQ
It's very likely! Most of our active communities have new quick move-in or move-in ready homes. See what's available in your area or call 559-226-9251.
Call 559-226-9251 to speak to an online sales coordinator for more information about new home communities and floor plans in Central California.
Central California is a great place to build a new home due to its affordable cost of living, proximity to major cities like Sacramento and San Francisco, warm climate, and access to outdoor recreation, all while offering the benefits of living in a growing, family-friendly region with a strong agricultural and economic base.
You can trust Century Communities to build your new construction home in Central California due to our proven track record of quality construction, a hands-on process, and recognition as one of the most trustworthy homebuilders in the U.S.
The Central Valley of California spans several key cities, including Fresno, Bakersfield, Stockton, Modesto, Visalia, Merced, and Sacramento, along with smaller communities such as Turlock, Madera, and Hanford, making it one of the most agriculturally productive regions in the state
Click on the Request Info button on the listing page of the new home community that you are interested in to schedule a tour.
Yes, there are various state programs and incentives available to first-time homebuyers in California. Additionally, Century Communities may offer incentives on new construction homes for sale, such as closing cost assistance, making it easier to afford your new home.











