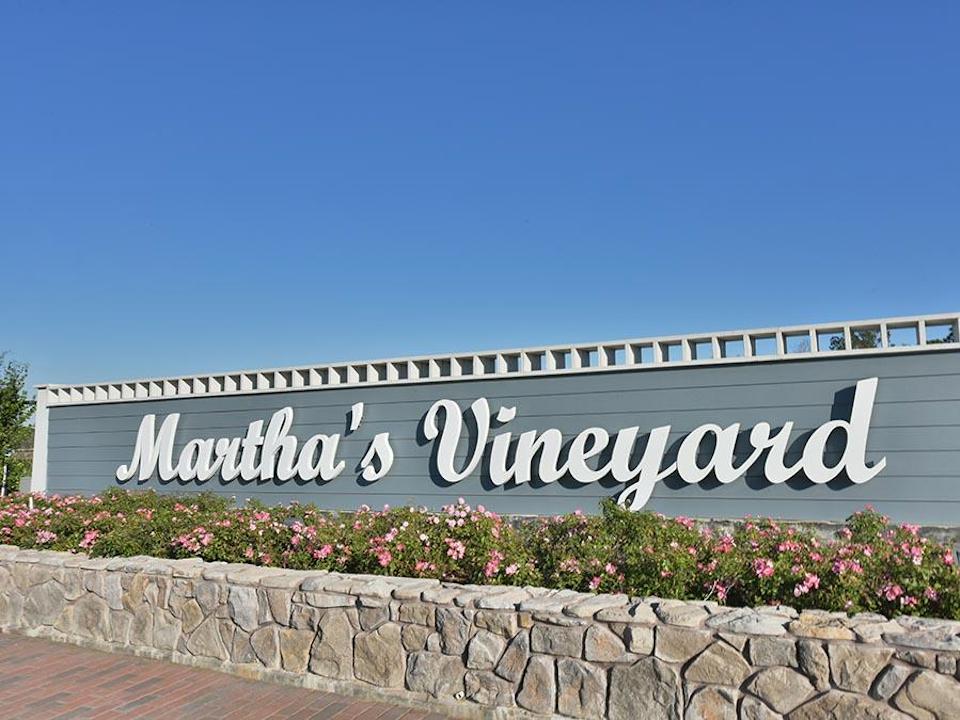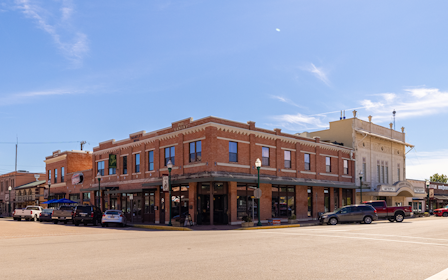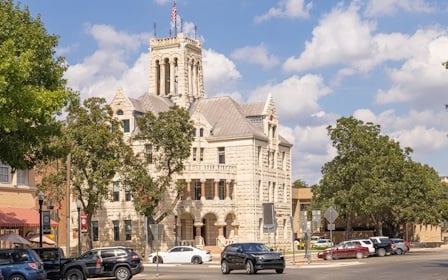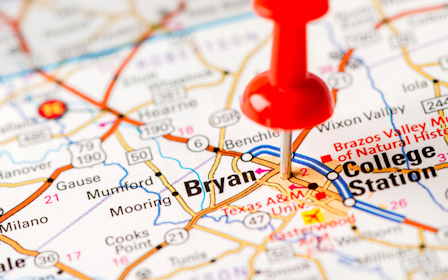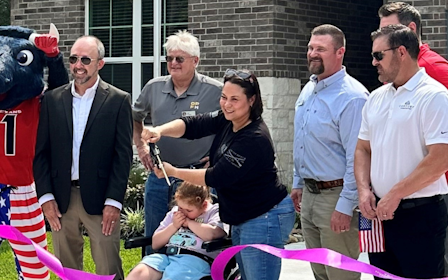This is a carousel with a large image above a track of thumbnail images. Select items from the thumbnail track or use the carousel controls on either side of the large image to navigate through the different images.
Martha's Vineyard
New Homes in Alvin, TX
Sales Office Hours
Monday 12:00 PM - 6:00 PM
Tuesday 10:00 AM - 6:00 PM
Wednesday 10:00 AM - 6:00 PM
Thursday 10:00 AM - 6:00 PM
Friday 10:00 AM - 6:00 PM
Saturday 10:00 AM - 6:00 PM
Sunday 12:00 PM - 6:00 PM
AVAILABLE HOMES
Buy online today!
Lock in your dream home through our convenient and completely online Buy Now process.
-
CHAMPLAIN
23113 Chablis Drive | Lot 020145
Est. Completion:
Apr. Move In.Single Family Home
Est. Loading... /mo$329,900-
1,786 sq ft
-
3 br
-
2 ba
-
3 bays
-
-
CHAMPLAIN
23610 Zinfandel Dr. | Lot 020208
Est. Completion:
Mar. Move In.Single Family Home
Est. Loading... /mo$334,900-
1,786 sq ft
-
3 br
-
2 ba
-
3 bays
-
-
SAVANNAH
23606 Zinfandel Drive | Lot 020207
Est. Completion:
Move-in Ready!Single Family Home
Est. Loading... /mo$379,900-
2,657 sq ft
-
4 br
-
2.5 ba
-
2 bays
-
-
GRANDBY
23133 Chablis Drive | Lot 020150
Est. Completion:
Apr. Move In.Single Family Home
Est. Loading... /mo$404,900-
2,730 sq ft
-
4 br
-
2.5 ba
-
2 bays
-
-
GRANDBY
23109 Chablis Drive | Lot 020144
Est. Completion:
May. Move In.Single Family Home
Est. Loading... /mo$407,900-
2,730 sq ft
-
5 br
-
2.5 ba
-
2 bays
-
Floor Plans
Inspired home designs
Check out quality layouts that may be available for purchase at this community today!
Overview
Century Communities is proud to offer new construction homes for sale in Alvin, TX, at Martha’s Vineyard. This gated community spans over 100 acres, and future amenities include two large lakes, playgrounds, and a splash pad. Explore nine one- and two-story floor plans at Martha’s Vineyard, each showcasing sought-after open layouts and exciting included features like Century Home Connect® smart home package. Located just northwest from the intersection of Highway 6 and CR-46, residents at this neighborhood enjoy easy access to major throughways of the surrounding locales and their favorite destinations, while being minutes away from thriving Pearland.
Area Information
Shopping
-
H-E-BManvel, TX 77578
-
Pearland Town CenterPearland, TX 77584
-
TargetPearland, TX 77584
-
BurlingtonPearland, TX 77584
-
KrogerAlvin, TX 77511
Dining
-
The Burger BarnManvel , TX 77578
-
Big Horn BBQManvel, TX 77578
-
Manvel SeafoodManvel, TX 77578
-
Gordon Street TavernAlvin, TX 77511
-
Captain D'sAlvin, TX 77511
-
Las Flores Tex-Mex RestaurantAlvin, TX 77511
