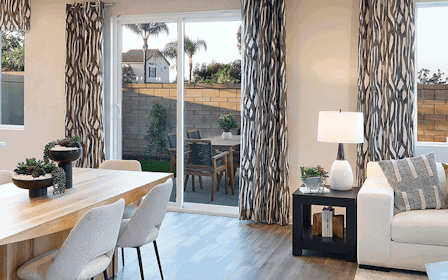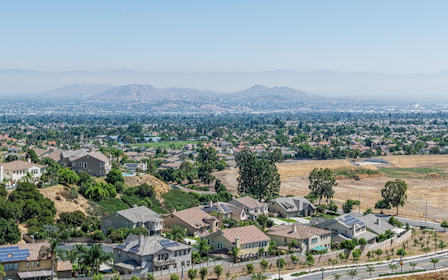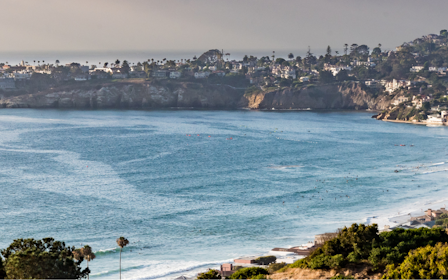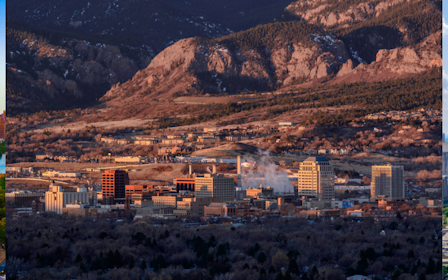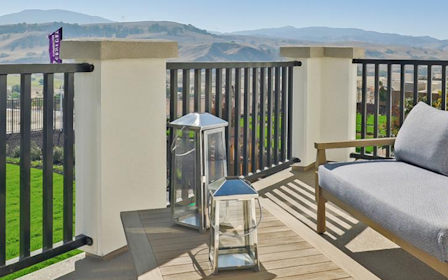New Homes in Northern California Metro!
Learn more about this areaNew Homes For Sale in Northern California
Century Communities is excited to offer new homes for sale in Northern California. This stunning region showcases outdoor marvels alongside vibrant urban areas and large tech campuses, providing a perfect balance of recreation, entertainment, and employment. Residents of this laid-back area enjoy more than 100 miles of picturesque coastline, and the local focus on farming offers an abundance of fresh produce and wine. As one of California’s top homebuilders, we’re thrilled to bring you new Northern California communities and homes, boasting sought-after floor plans and versatile designs, that represent the highest standard of quality. Discover your dream home in Northern California with us today!
Explore New Homes for Sale
By County
By Zip Code
Northern California Homebuyer FAQ
It's very likely! Most of our active communities have new quick move-in or move-in ready homes. See what's available in your area or call 925-234-9015
Call 925-234-9015 to speak to an online sales coordinator for more information about new home communities and floor plans in Northern California.
After deciding to buy a new home in Northern California, your next steps are to get prequalified for a loan to determine your budget, then begin house hunting online or in person, and finally, secure your home by signing a contract and preparing for closing.
You can trust Century Communities to build your new construction home in Northern California due to our proven track record of quality construction, a hands-on process, and recognition as one of the most trustworthy homebuilders in the U.S.
Click on the Request Info button on the listing page of the new home community that you are interested in to schedule a tour.
Century Communities is a top new home builder across Northern California because we are one of the top homebuilders in the U.S., known for building high-quality, imaginative homes, and was recognized as the most trustworthy homebuilder for two consecutive years.
Yes, there are various state programs and incentives available to first-time homebuyers in California. Additionally, Century Communities may offer incentives on new construction homes for sale, such as closing cost assistance, making it easier to afford your new home.


