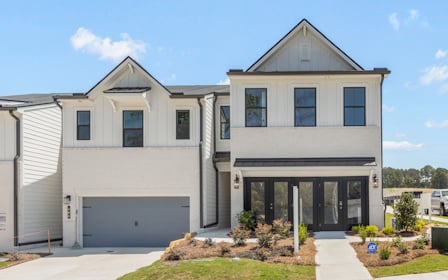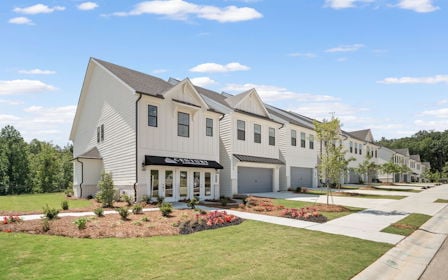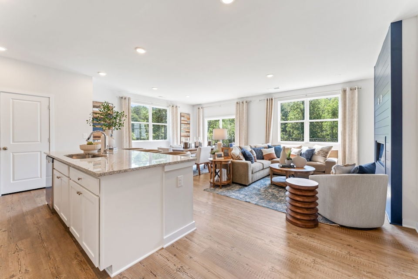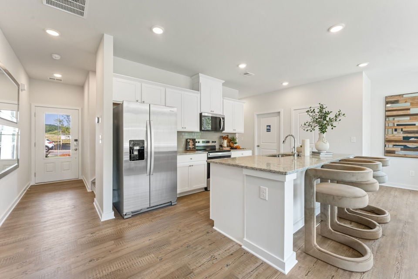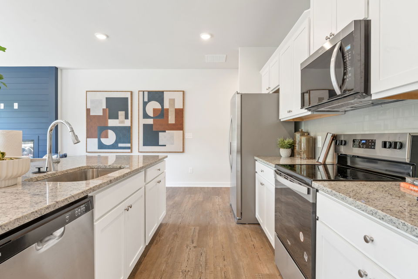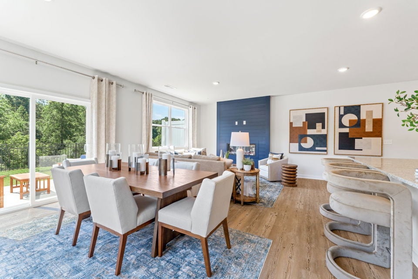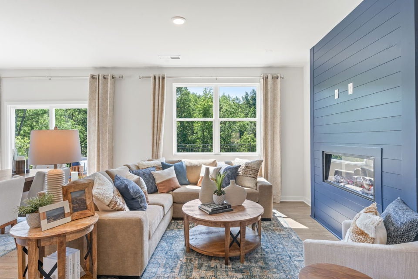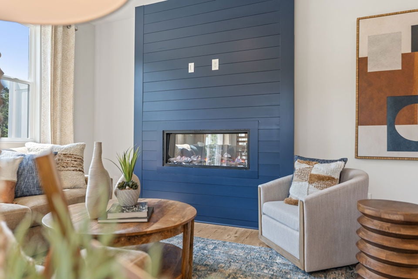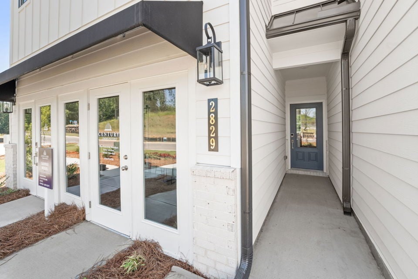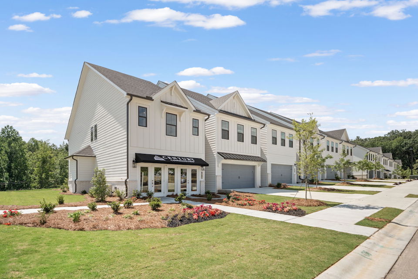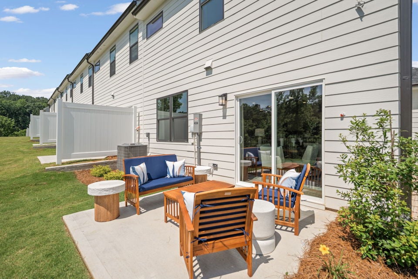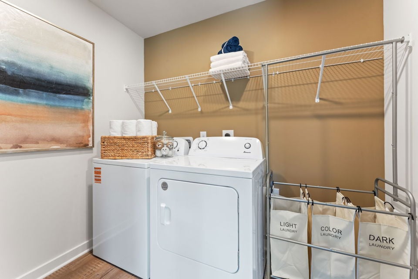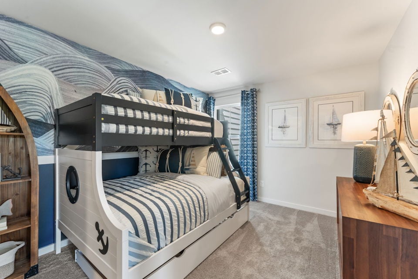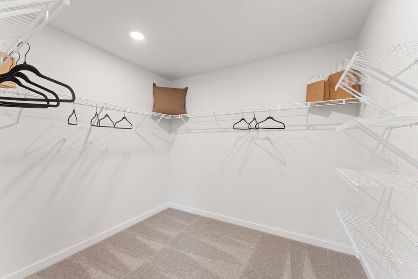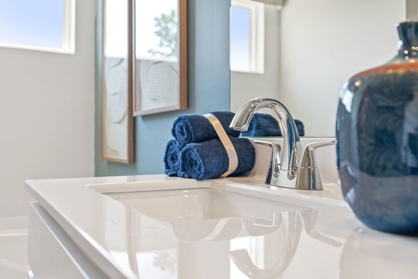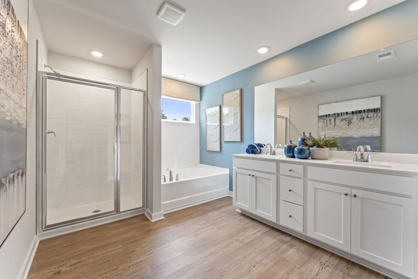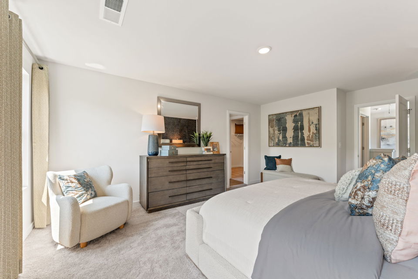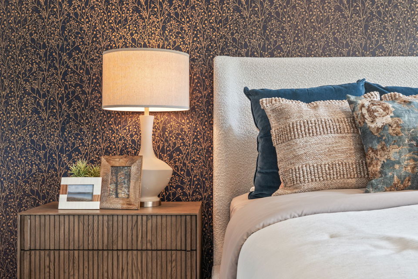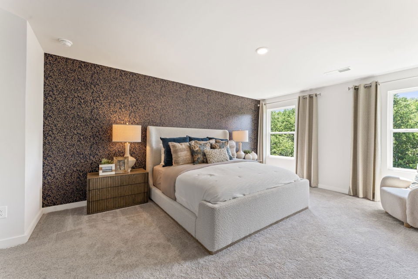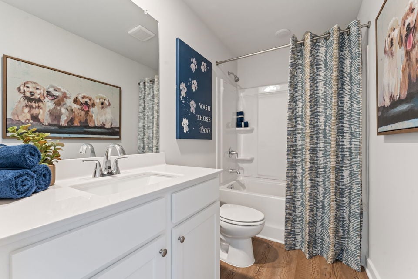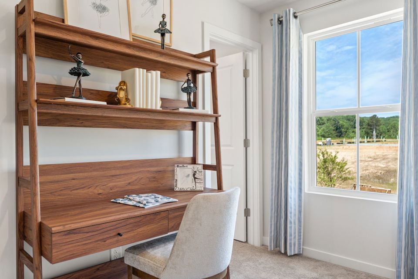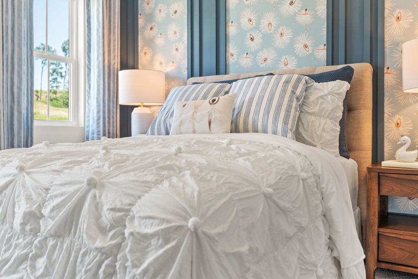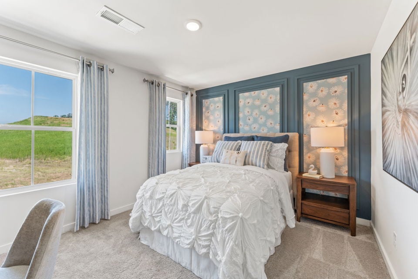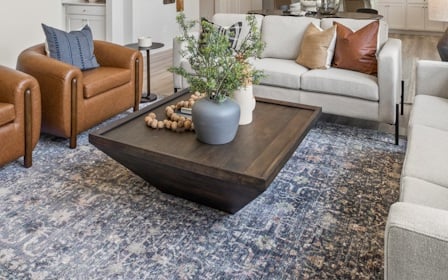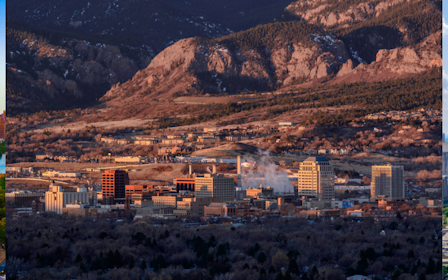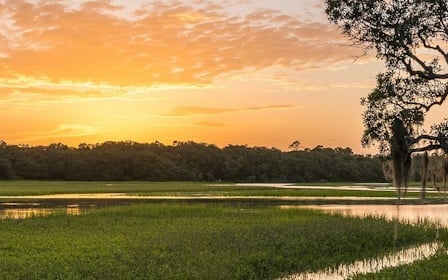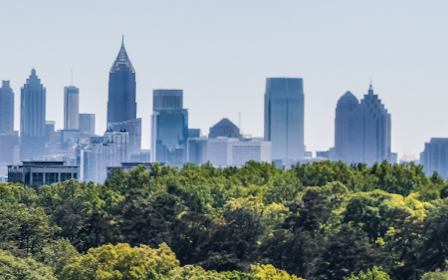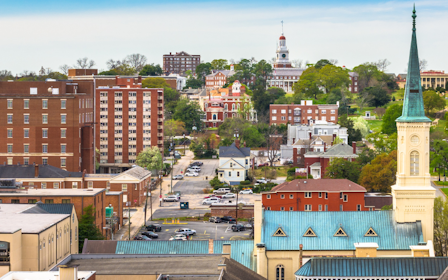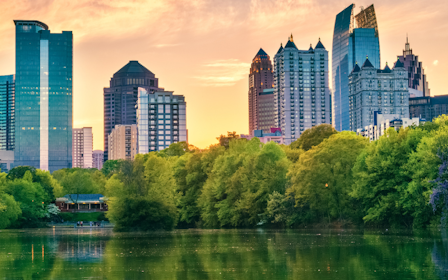This is a carousel with a large image above a track of thumbnail images. Select items from the thumbnail track or use the carousel controls on either side of the large image to navigate through the different images.
Sherwood Square
New Homes in Flowery Branch, GA
Sales Office Hours
For Our Hometown Heroes
Special Offer For Our Hometown Heroes!
Receive up to $1,500* as a Thank You!
Available homes
Buy online today!
Lock in your dream home through our convenient and completely online Buy Now process.
-
Sawnee
7273 Mulberry Trace Lane | Lot 0211
Est. Completion:
Dec. Move In.Townhome
Est. Loading... /mo$373,945-
1,855 sq ft
-
3 br
-
2.5 ba
-
2 bay
-
-
Sawnee
7261 Mulberry Trace Lane | Lot 0214
Est. Completion:
Dec. Move In.Townhome
Est. Loading... /mo$372,535-
1,855 sq ft
-
3 br
-
2.5 ba
-
2 bay
-
-
Sierra
7321 Mulberry Trace Lane | Lot 0170
Est. Completion:
Dec. Move In.Townhome
Est. Loading... /mo$380,445-
1,842 sq ft
-
3 br
-
2.5 ba
-
2 bay
-
-
Sawnee
7309 Mulberry Trace Lane | Lot 0173
Est. Completion:
Dec. Move In.Townhome
Est. Loading... /mo$371,545-
1,855 sq ft
-
3 br
-
2.5 ba
-
2 bay
-
-
Sierra
7297 Mulberry Trace Lane | Lot 0176
Est. Completion:
Dec. Move In.Townhome
Est. Loading... /mo$397,885-
1,842 sq ft
-
3 br
-
2.5 ba
-
2 bay
-
-
Sawnee
7269 Mulberry Trace Lane | Lot 0212
Est. Completion:
Dec. Move In.Townhome
Est. Loading... /mo$372,535-
1,855 sq ft
-
3 br
-
2.5 ba
-
2 bay
-
-
Sierra
7313 Mulberry Trace Lane | Lot 0172
Est. Completion:
Dec. Move In.Townhome
Est. Loading... /mo$381,985-
1,842 sq ft
-
3 br
-
2.5 ba
-
2 bay
-
-
Sierra
7301 Mulberry Trace Lane | Lot 0175
Est. Completion:
Dec. Move In.Townhome
Est. Loading... /mo$381,985-
1,842 sq ft
-
3 br
-
2.5 ba
-
2 bay
-
-
Sierra
7317 Mulberry Trace Lane | Lot 0171
Est. Completion:
Dec. Move In.Townhome
Est. Loading... /mo$383,395-
1,842 sq ft
-
3 br
-
2.5 ba
-
2 bay
-
-
Sawnee
7215 Sherwood Square Drive | Lot 0219
Est. Completion:
Move-in Ready!Townhome
Est. Loading... /mo$374,295-
1,855 sq ft
-
3 br
-
2.5 ba
-
2 bay
-
-
Sawnee
7277 Mulberry Trace Lane | Lot 0210
Est. Completion:
Dec. Move In.Townhome
Est. Loading... /mo$370,545-
1,855 sq ft
-
3 br
-
2.5 ba
-
2 bay
-
-
Sawnee
7265 Mulberry Trace Lane | Lot 0213
Est. Completion:
Dec. Move In.Townhome
Est. Loading... /mo$373,945-
1,855 sq ft
-
3 br
-
2.5 ba
-
2 bay
-
-
Sawnee
7257 Mulberry Trace Lane | Lot 0215
Est. Completion:
Dec. Move In.Townhome
Est. Loading... /mo$370,545-
1,855 sq ft
-
3 br
-
2.5 ba
-
2 bay
-
-
Sierra
7305 Mulberry Trace Lane | Lot 0174
Est. Completion:
Dec. Move In.Townhome
Est. Loading... /mo$383,395-
1,842 sq ft
-
3 br
-
2.5 ba
-
2 bay
-
Floor Plans
Inspired home designs
Check out quality layouts that may be available for purchase at this community today!
-
Sawnee
Townhome
Est. Loading... /moFrom $361,990-
1855 sq ft
-
3 br
-
2.5 ba
-
2 bay
-
-
Sierra
Townhome
Est. Loading... /moFrom $366,990-
1842 sq ft
-
3 br
-
2.5 ba
-
2 bay
-
ALREADY TAKEN
Homes reserved or under contract
Homes are selling fast! See what's still available at this community above.
-
Sawnee
7281 Mulberry Trace Lane | Lot 0209
Est. Completion:
Dec. Move In.Townhome
Call for Available Homes-
1,855 sq ft
-
3 br
-
2.5 ba
-
2 bays
-
Overview
NOW OPEN
Modern Living Meets Small-Town Charm in Flowery Branch, GA
Sherwood Square is a thoughtfully designed new townhome community nestled in the heart of Flowery Branch—one of North Georgia’s fastest-growing and most charming towns. Perfectly blending modern architecture with timeless southern appeal, Sherwood Square offers low-maintenance living just minutes from Lake Lanier, I-985, and the historic downtown district.
Each townhome features spacious open-concept layouts, designer finishes, energy-efficient construction, and private outdoor living spaces—ideal for growing families, first-time buyers, or anyone seeking a simplified lifestyle without compromising style or comfort.
Community Highlights:
-
3 Bedroom Townhomes with 2 Bay garages
-
Modern Finishes including granite countertops & stainless appliances
-
Walkable Green Spaces, sidewalks & community gathering areas
-
Close to Shopping, Dining & Top-Rated Schools
-
Easy access to I-985, Lake Lanier, and Downtown Flowery Branch
Whether you're starting a new chapter or simply looking for a fresh space to call home, Sherwood Square delivers the perfect blend of location, lifestyle, and value.
Resort-Style Amenities at Sherwood Square
Live beyond your front door with thoughtfully designed community features that make every day feel like a getaway.
Pool & Clubhouse
Cool off and kick back at our private community pool—perfect for sunny afternoons and weekend lounging. The stylish clubhouse is ideal for casual gatherings, celebrations, or simply enjoying time with neighbors.
Pickleball Court
Get in the game on our dedicated pickleball court. Whether you're a seasoned player or just starting out, it's a fun and active way to connect with the community.
Playground
Let the kids run free in a safe, family-friendly play area built for fun and imagination. It’s the perfect space for outdoor playtime just steps from home.
Area Information
Shopping
-
Mall of GeorgiaBuford, GA 30519
-
Walmart SupercenterBuford, GA 30519
-
TargetFlowery Branch, GA 30542
-
PublixFlowery Branch, GA
-
KrogerFlowery Branch, GA
Dining
-
Johnny's New York PizzaFlowery Branch, GA
-
Huey Magoo's Chicken TendersFlowery Branch, GA
-
Papa Jack's Country KitchenBuford, GA
Similar Communities Near You
