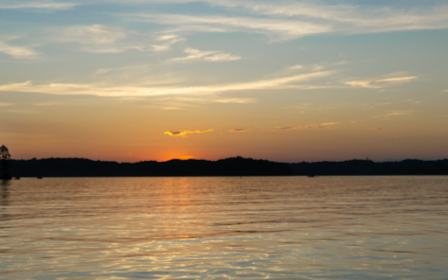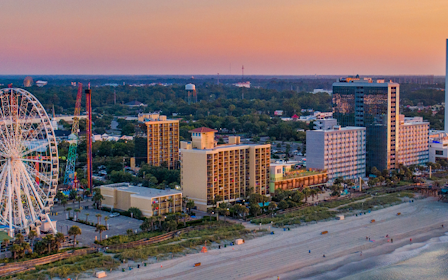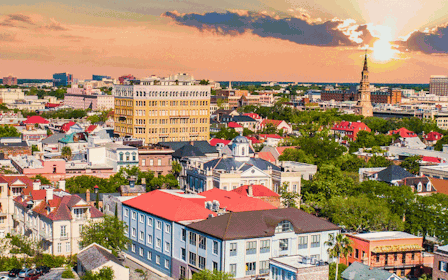New Homes in Charlotte Metro - SC!
Learn more about this areaAbout Charlotte, South Carolina
Charlotte is a vibrant and energetic city. World-class restaurants, craft breweries, international and local businesses consistently choose to call Charlotte home. Just a few hours from the Appalachian Mountains, the Atlantic Coast and Atlanta, the Charlotte Metro Area is centrally located and a thriving hub for air travel – making travel a snap. Situated just across the South Carolina border, Charlotte offers a diversity of options when it comes to recreation, shopping and choices of where to put down roots. Outdoor enthusiasts enjoy rafting, zip-lining, rope-courses, mountain biking, hiking and water sports at Lake Norman. Break out the teal and black and cheer on the home team throughout football season. Foodies can sample barbeque, sweet tea and local fare from Rock Hill to Mooresville. With a competitive business market and beautiful suburbs Charlotte and the surrounding areas are quickly growing to be a favorite vacation destination, retirement spot, and permanent home.
Gift yourself a 3.75% (4.608% APR) loan!*
when financing with affiliate lender, Inspire Home Loans®
Charlotte, South Carolina Homebuying FAQs
It's very likely! Most of our active communities have new quick move-in or move-in ready homes. See what's available in your area or call 980-270-4701!
Call 980-270-4701 to speak to an online sales coordinator for more information about new home communities and floor plans in Charlotte.
Check out our blog on why homebuyers love Mecklenburg County!
Our unwavering dedication to building the home of your dreams has made us one of the best homebuilders in Charlotte. With a best-in-class homebuying experience—including the ability to purchase your new home online—we strive to ensure your new home is built to the highest standard of quality.
After deciding to buy a new home in Charlotte, your next step is to get prequalified for a loan to determine your budget. Then, you can begin your homebuying journey and start looking for your dream home!



