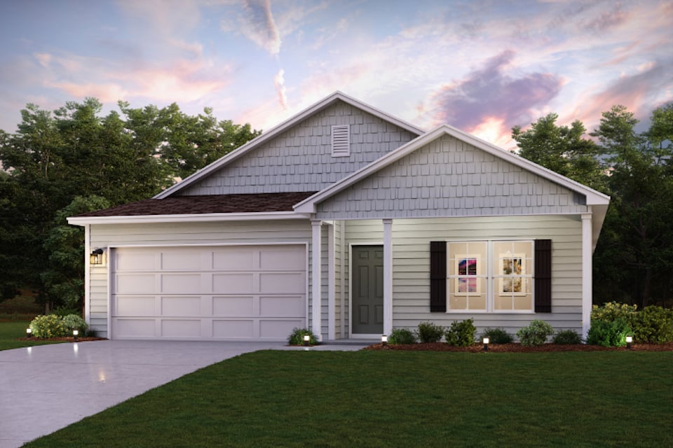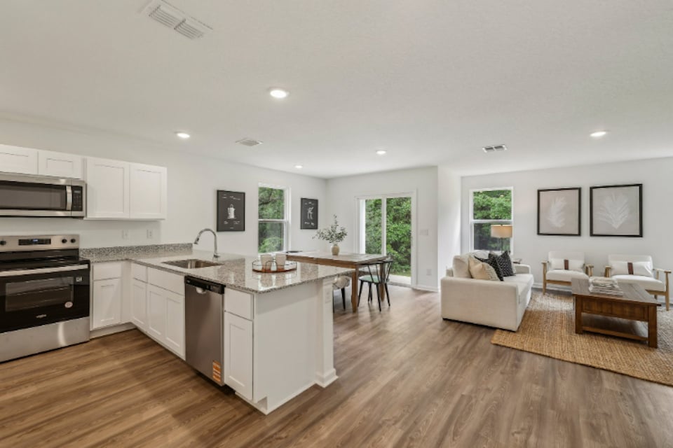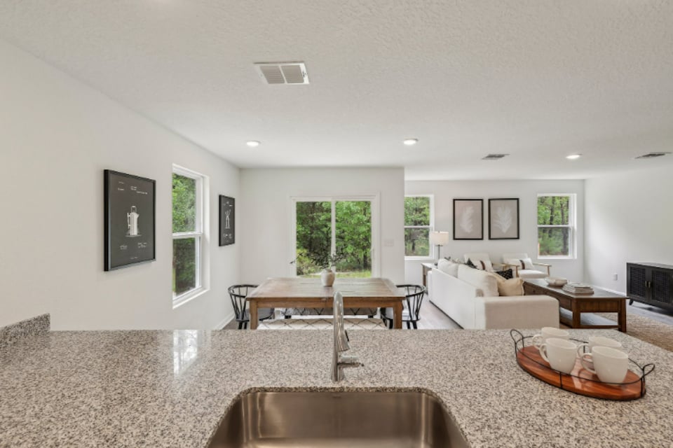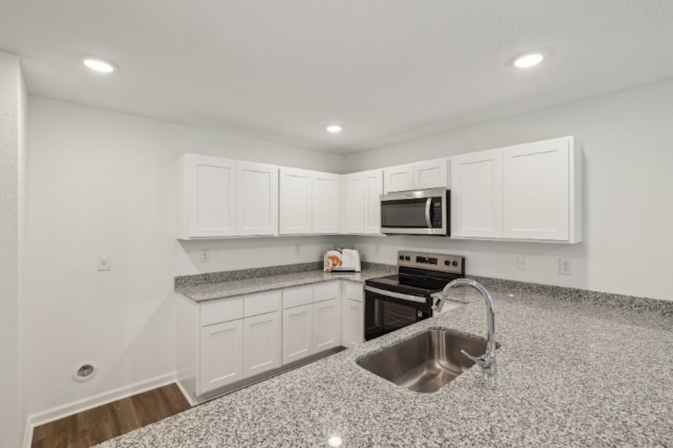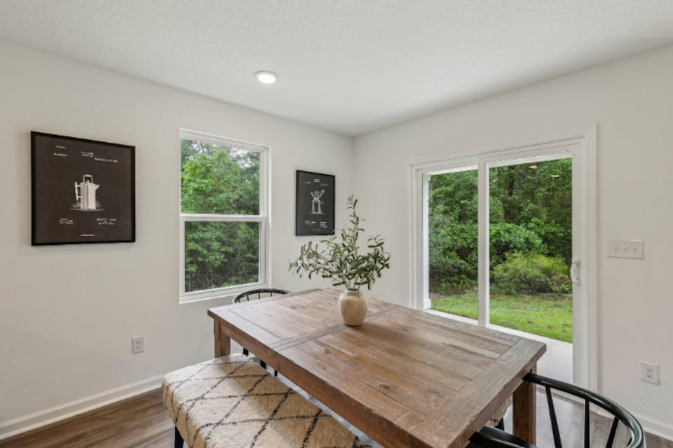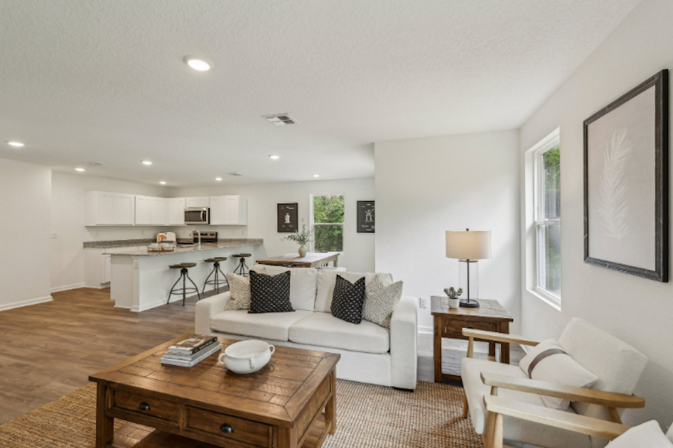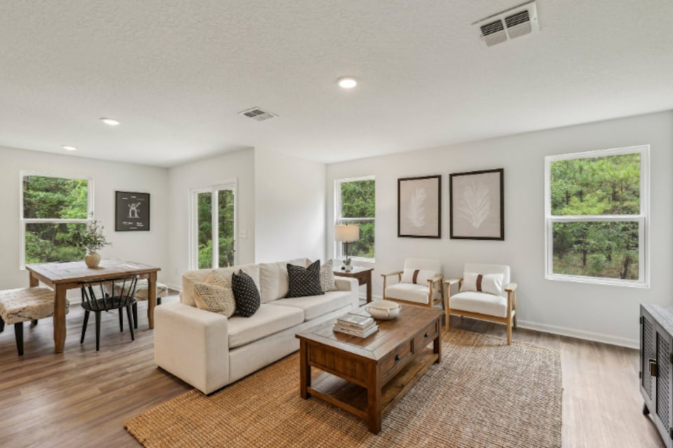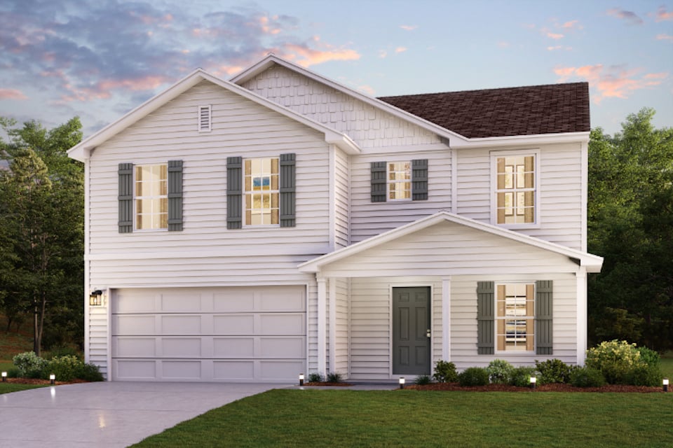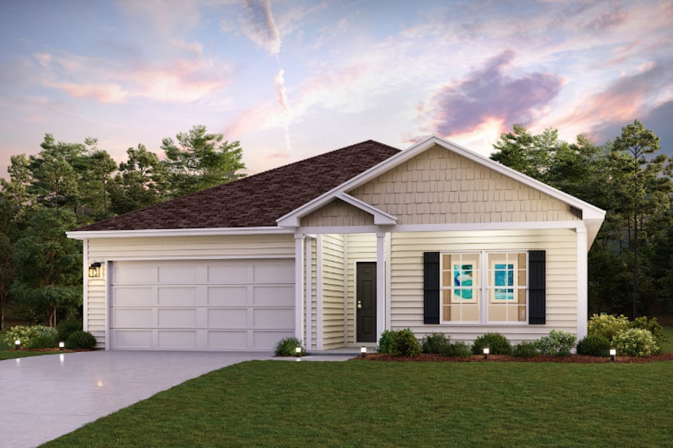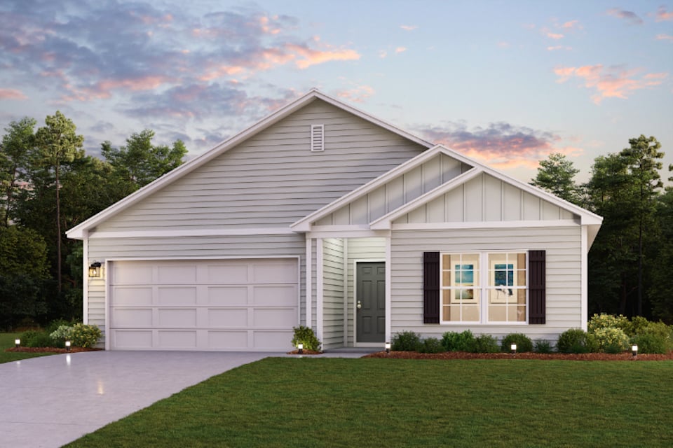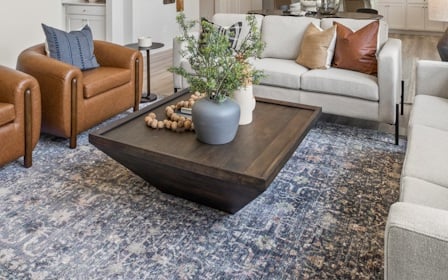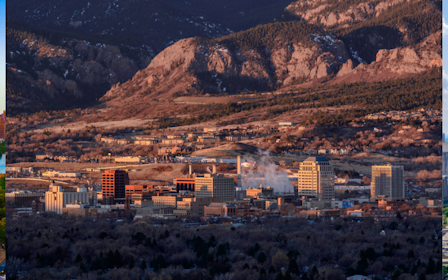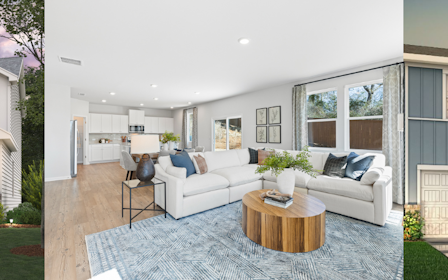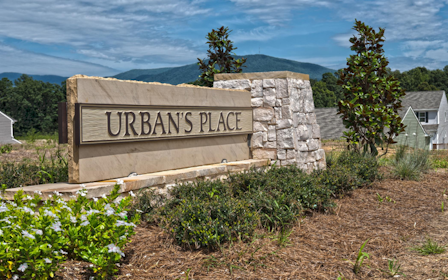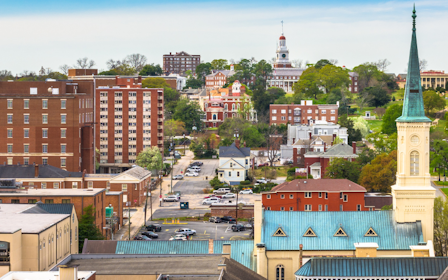This is a carousel with a large image above a track of thumbnail images. Select items from the thumbnail track or use the carousel controls on either side of the large image to navigate through the different images.
Chappell's Walk
New Homes in Dudley, GA
Sales Office Hours
Monday 10:00 AM - 6:00 PM
Tuesday 10:00 AM - 6:00 PM
Wednesday 10:00 AM - 6:00 PM
Thursday 10:00 AM - 6:00 PM
Friday 10:00 AM - 6:00 PM
Saturday 10:00 AM - 6:00 PM
Sunday 12:00 PM - 6:00 PM
Floor Plans
Inspired home designs
Check out quality layouts that may be available for purchase at this community today!
Overview
Studio Information:
Lowcountry Studio
107 Grand Central Boulevard, Suite 204
Pooler, GA 31322
Phone: 912.335.3795
Explore exceptional new homes in Dudley, GA at Chappell's Walk! Boasting three inspired floor plans with exciting features—including contemporary open-concept layouts, granite countertops, stainless-steel appliances, Kohler® fixtures, luxury flooring, and white cabinets—this new community offers something for everyone. Chappell’s Walk is located approximately 40 miles from Warner Robins and 43 miles from Macon, with essentials easily found nearby. Contact us today and discover all that this beautiful neighborhood has to offer!







