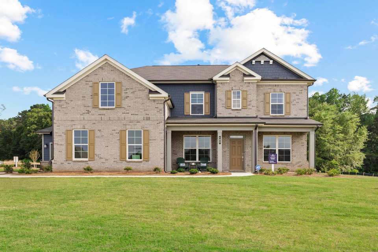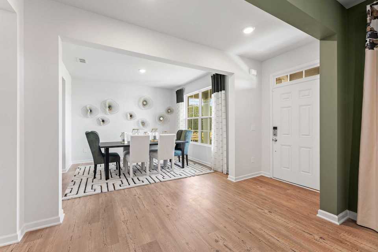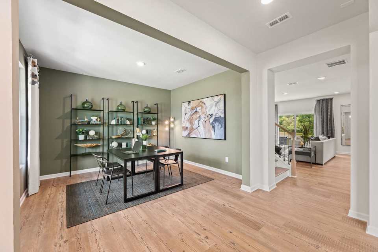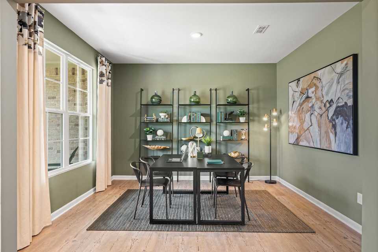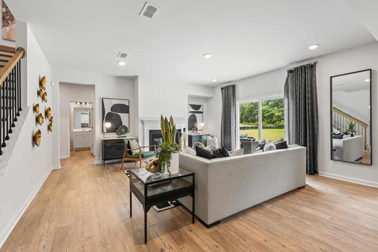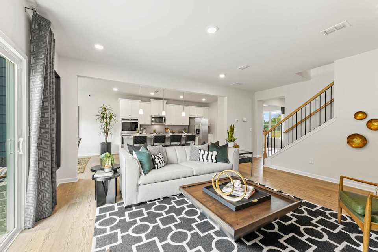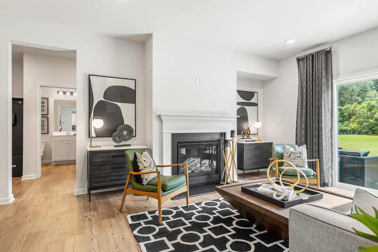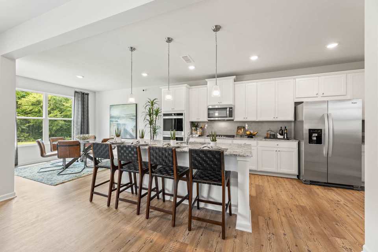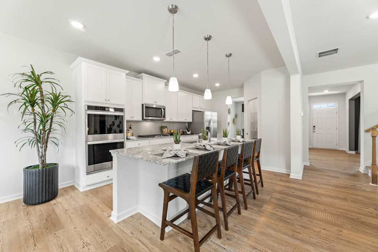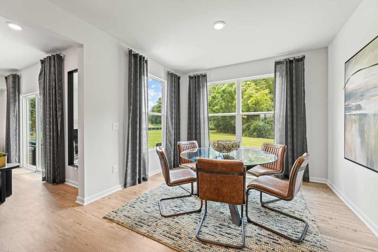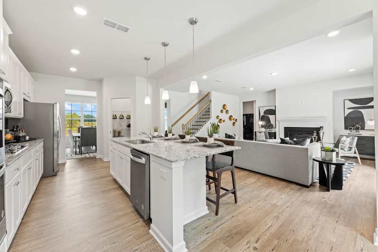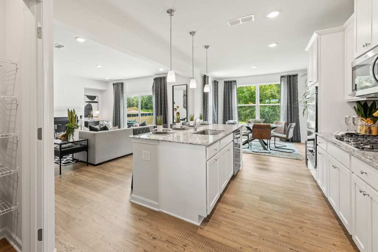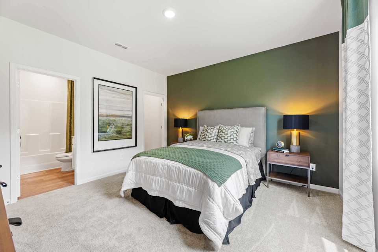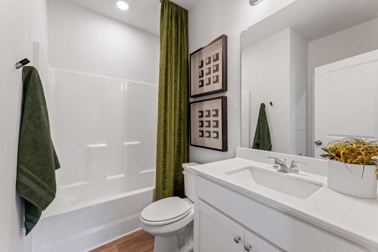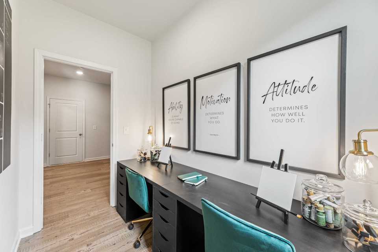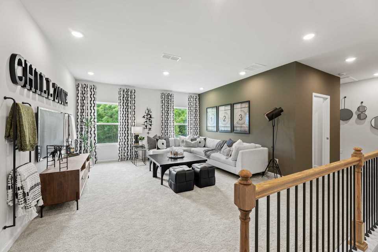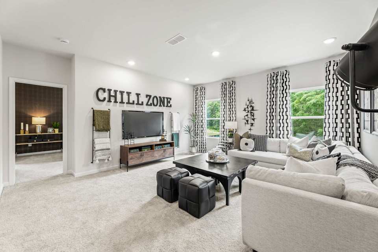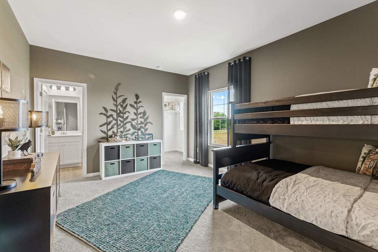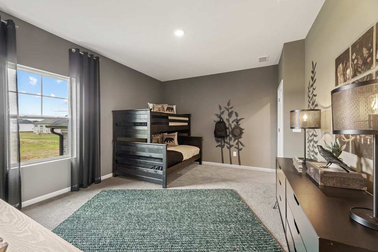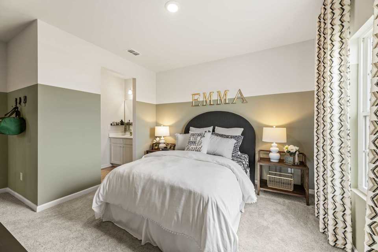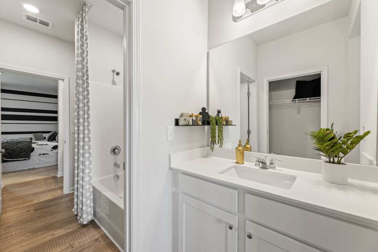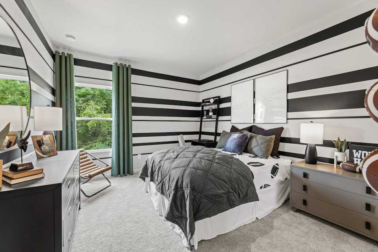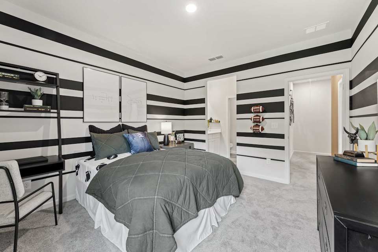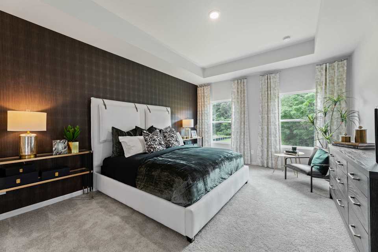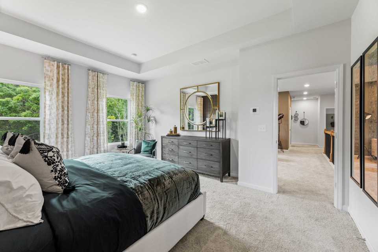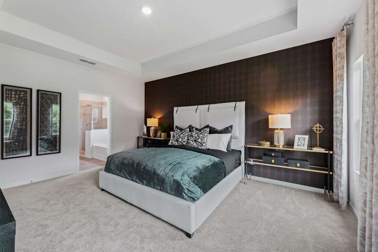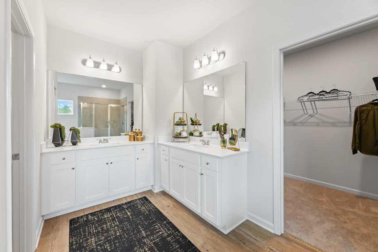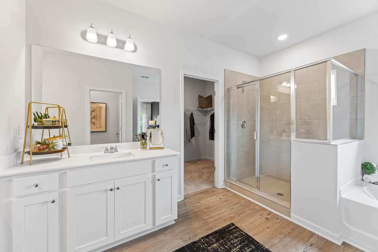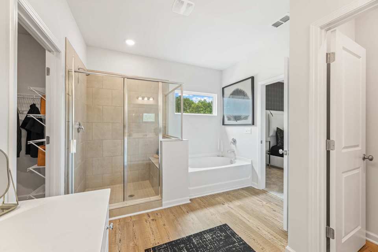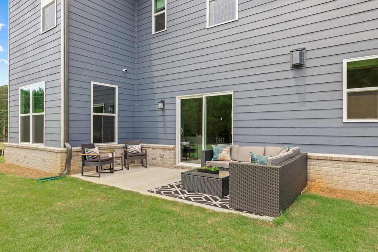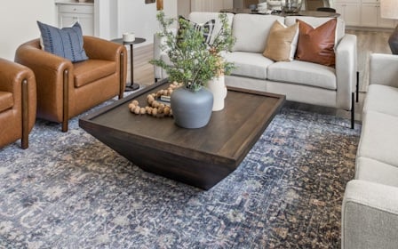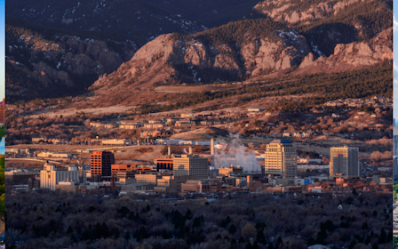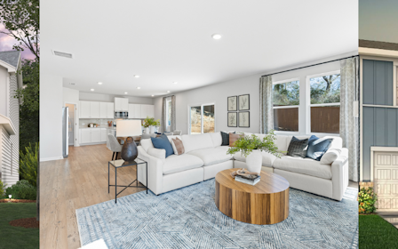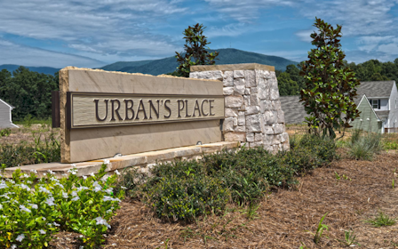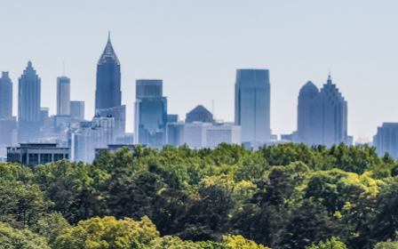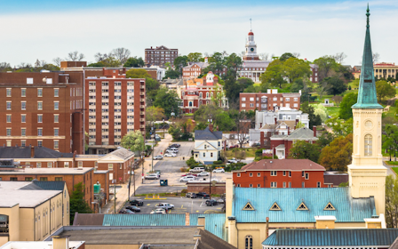This is a carousel with a large image above a track of thumbnail images. Select items from the thumbnail track or use the carousel controls on either side of the large image to navigate through the different images.
Oakhurst Manor
New Homes in McDonough, GA
Sales Office Hours
Monday 10:00 AM - 6:00 PM
Tuesday 10:00 AM - 6:00 PM
Wednesday 10:00 AM - 6:00 PM
Thursday 10:00 AM - 6:00 PM
Friday 1:00 PM - 6:00 PM
Saturday 10:00 AM - 6:00 PM
Sunday 12:00 PM - 6:00 PM
Available homes
Buy online today!
Lock in your dream home through our convenient and completely online Buy Now process.
-
River Birch
264 Arwen Drive | Lot 0125
Est. Completion:
Move-in Ready!Single Family Home
Est. Loading... /mo$419,990-
2,770 sq ft
-
3 br
-
2.5 ba
-
3 bay
-
-
Biltmore
501 Lupin Circle | Lot 0126
Est. Completion:
Mar. Move In.Single Family Home
Est. Loading... /mo$465,560-
2,987 sq ft
-
4 br
-
3 ba
-
2 bay
-
-
Biltmore
248 Arwen Drive | Lot 0131
Est. Completion:
Mar. Move In.Single Family Home
Est. Loading... /mo$468,415-
2,987 sq ft
-
4 br
-
3 ba
-
2 bay
-
-
Sequoia
244 Arwen Drive | Lot 0132
Est. Completion:
Mar. Move In.Single Family Home
Est. Loading... /mo$470,365-
3,403 sq ft
-
5 br
-
4 ba
-
2 bay
-
-
Sequoia
272 Arwen Drive | Lot 0123
Est. Completion:
Move-in Ready!Single Family Home
Est. Loading... /mo$475,195-
3,403 sq ft
-
5 br
-
4 ba
-
2 bay
-
-
Sequoia
505 Lupin Circle | Lot 0127
Est. Completion:
Mar. Move In.Single Family Home
Est. Loading... /mo$479,905-
3,403 sq ft
-
5 br
-
4 ba
-
2 bay
-
-
Sequoia
268 Arwen Drive | Lot 0124
Est. Completion:
Move-in Ready!Single Family Home
Est. Loading... /mo$480,130-
3,403 sq ft
-
5 br
-
4 ba
-
2 bay
-
-
Sequoia
240 Arwen Drive | Lot 0133
Est. Completion:
Mar. Move In.Single Family Home
Est. Loading... /mo$496,895-
3,403 sq ft
-
5 br
-
4 ba
-
3 bay
-
Floor Plans
Inspired home designs
Check out quality layouts that may be available for purchase at this community today!
ALREADY TAKEN
Homes reserved or under contract
Homes are selling fast! See what's still available at this community above.
-
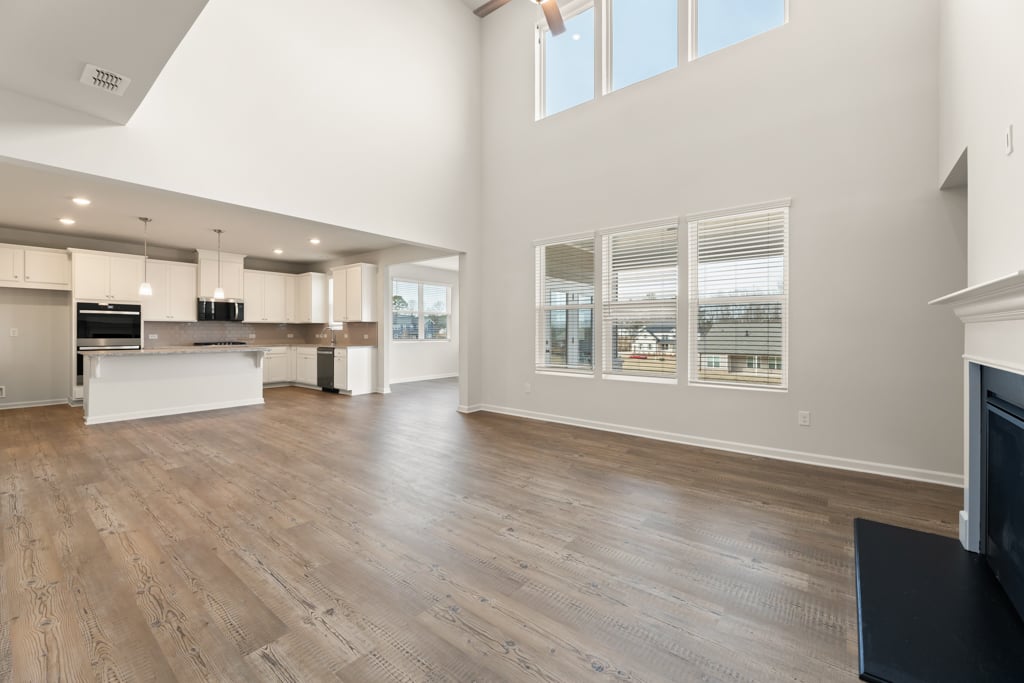 Biltmore
Biltmore816 Dobby Way | Lot 0100
Est. Completion:
Move-in Ready!Single Family Home
Call for Available Homes-
3,240 sq ft
-
5 br
-
4 ba
-
3 bays
-
Overview
Discover Oakhurst Manor – New Homes for Sale in McDonough, GA
Welcome to Oakhurst Manor, a new construction home community by Century Communities, offering beautifully designed homes for sale in McDonough, Georgia. Conveniently located just 30 minutes south of Atlanta along I-75, Oakhurst Manor provides easy access to major employment centers, shopping, dining, and entertainment hubs.
Live the charm of small-town Southern living with nearby attractions like historic downtown McDonough, local restaurants, boutique shops, community festivals, and the popular Tanger Outlets in Locust Grove. Families will love the highly-rated schools in the Henry County School District.
Explore a variety of new single-family homes, including ranch-style and two-story open-concept floor plans, all featuring modern finishes and included upgrades. As one of the top-rated home builders in McDonough, Century Communities is committed to helping you find the perfect home.
Whether you're relocating to the Atlanta metro area or searching for new homes in Henry County, GA, Oakhurst Manor offers the lifestyle, location, and quality you're looking for. Schedule a tour today and start your journey toward homeownership in McDonough, GA.
Area Information
Shopping
Publix Super Market at Shoppes at Ola Crossroads
Shoppes at Ola Crossroads
Shoppes at Lake Dow
Dining
Pilgreen's Steakhouse
Los Postales Mexican Grill & Bar
Shane's Rib Shack
