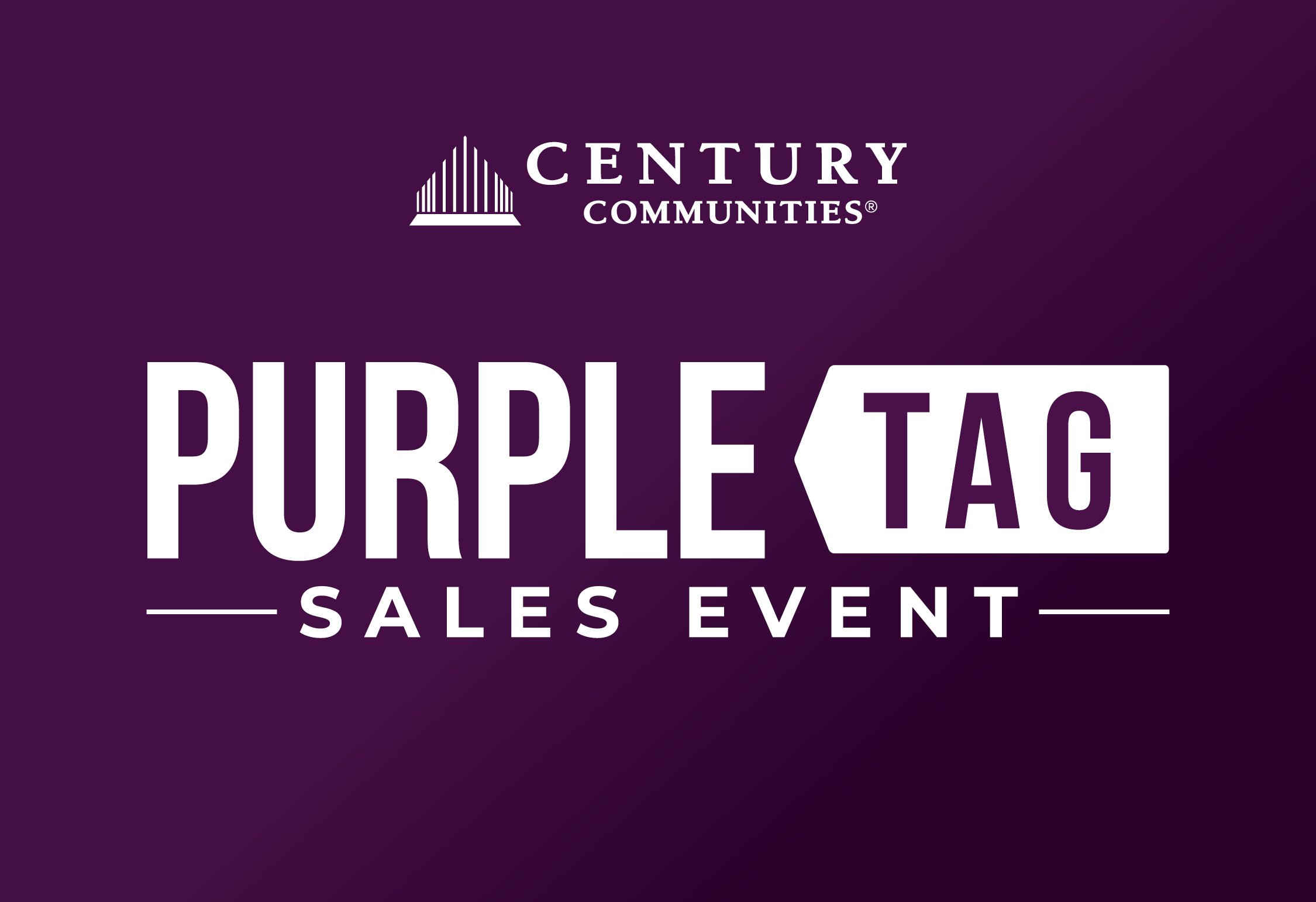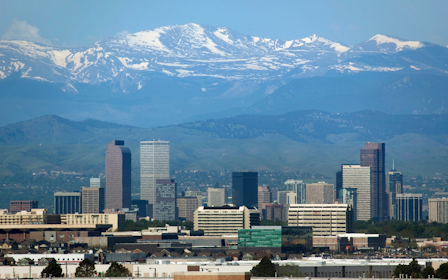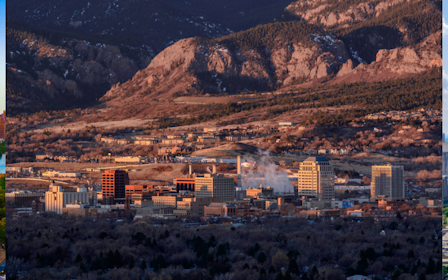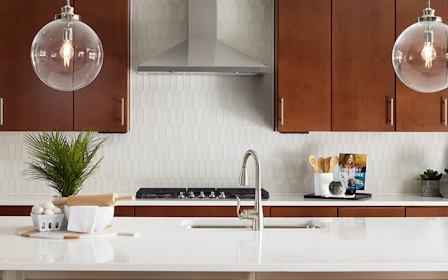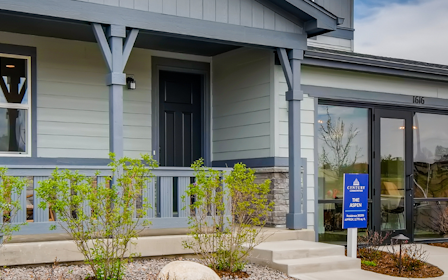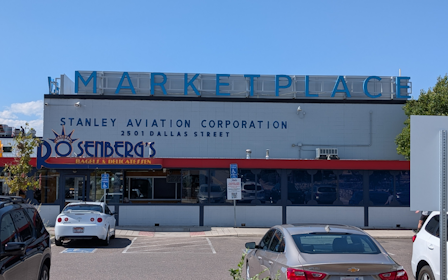New Homes in Denver Metro!
Learn more about this areaAbout Denver
Century Communities is excited to offer new homes for sale in the Denver area. Located between the Rocky Mountains and the High Plains of Colorado, the Denver metro area is the largest hub along the Front Range Urban Corridor, and the region is known as a powerhouse of economic activity, culture, and outdoor recreation. Residents enjoy quick access to lakes, parks, and mountain activities like skiing, hiking, and camping. World-class sports, music, and other arts and entertainment are also available at venues like Red Rocks Park and Amphitheatre, Empower Stadium, and the Ball Arena. As one of the top Colorado homebuilders, we are confident our range of properties will complement the dynamic Denver lifestyle. From townhomes and condominiums to spacious single-family homes, we offer something for everyone. Explore our Denver metro communities and find your dream home today!
Explore New Homes for Sale
By Zip Code
Denver Homebuyer FAQs
It's very likely! Most of our active communities have new quick move-in or move-in ready homes. See what's available in your area or call 303-268-8364!
| Call 303-268-8364 to speak to an online sales coordinator for more information about new home communities and floor plans in Denver, Colorado. |
|
The best way to avoid Denver altitude sickness is to give your body time to acclimate to the elevation. This acclimation is critically important if you plan to hike, camp, or sightsee in Colorado's Rocky Mountain region shortly after flying into the Denver International Airport and arriving in the state.
Check out our best tips to manage altitude sickness at Denver's elevation like a pro! |
Century Communities is a top new home builder Denver because we are one of the top homebuilders in the U.S., known for building high-quality, imaginative homes, and was recognized as a most trustworthy homebuilder for two consecutive years.
Yes! Click on the Request Info button on the listing page of the new home community that you are interested in to schedule a tour.
