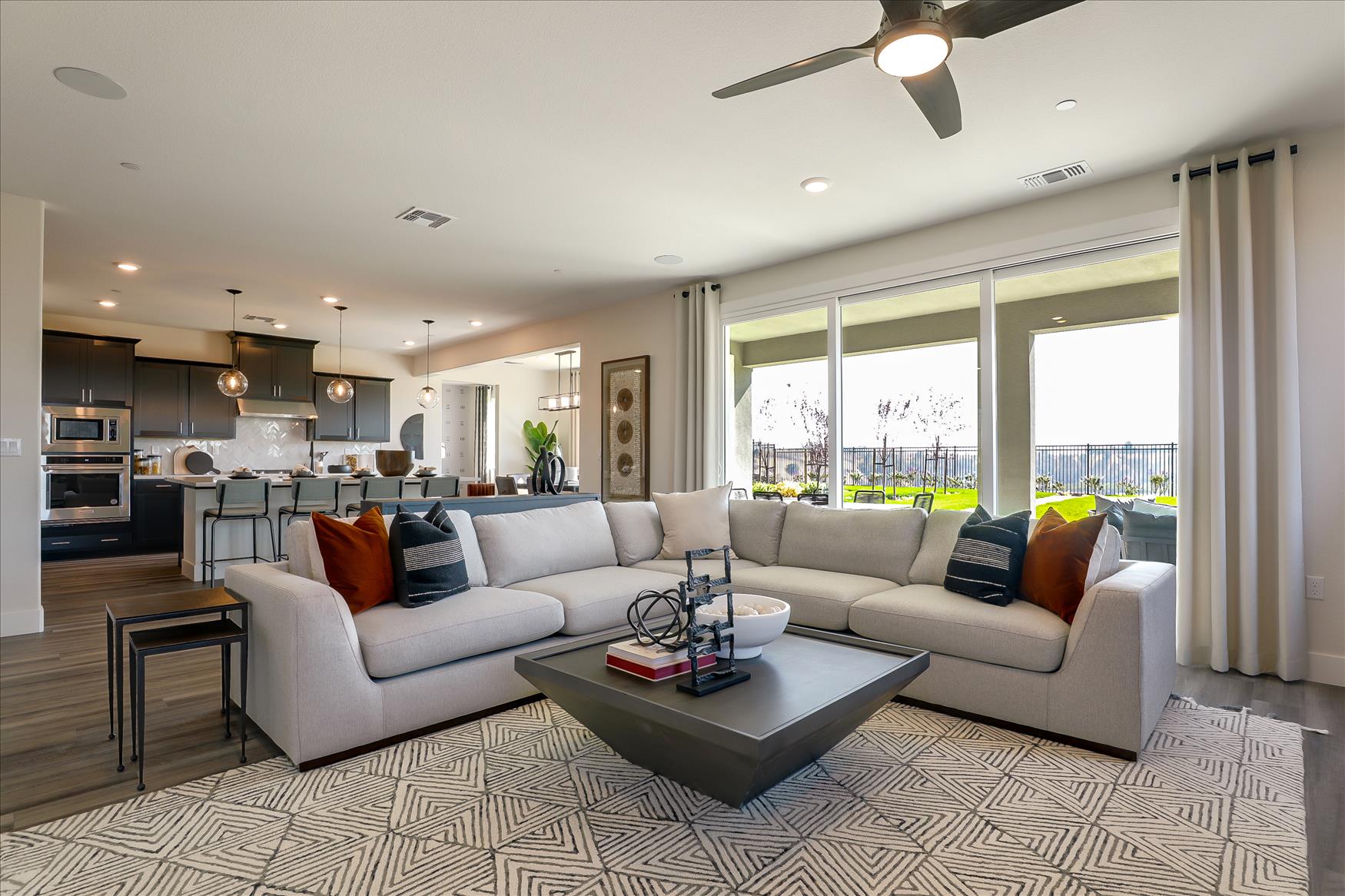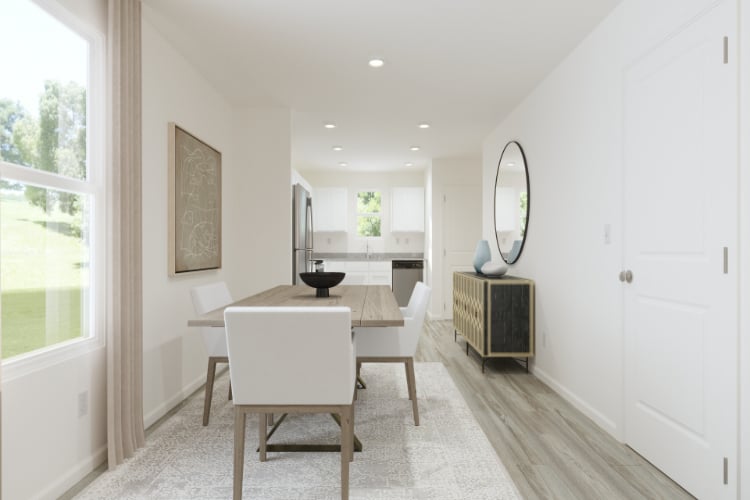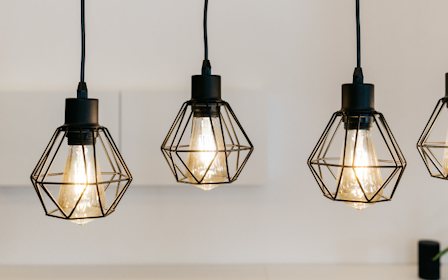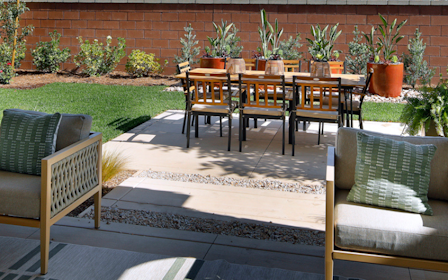Open floor plan homes feature inviting and airy layouts, with seamless transitions between kitchens, living rooms, and dining areas. Instead of being partitioned by walls, each area flows into the next, creating a welcoming space that encourages entertaining.
Open-concept layouts have become hugely popular in modern homes. Keep reading to find out why!
What's the History Behind Open Layouts?

Flowing, open interiors were pioneered by acclaimed architect Frank Lloyd Wright, and they were eventually adopted in most modern homes, beginning in the 1950s and ’60s.
Pre-WWII, many homes were compartmentalized, due to social norms which dictated a separate living area from a formal dining area. Changing lifestyles—and even the onset of central heating—also spurred the advent of modern open floor plans and contemporary home designs.
Before central heating, it was important to keep rooms small to allow for efficient heating from fireplaces or radiators.
What Are Some Pros To Open Floor Plans?
Bright and airy
Seamless open-concept layouts allow light from windows to more easily illuminate your entire space.
Ready to entertain
Love having people over? The open layout could be your best friend, allowing you to chat with guests and enjoy company while you prepare food and cook.
Maximize your space
One of the benefits of open layouts is that they make the most of your spac. Without walls dividing the kitchen, living, and dining areas, your home feels larger and more open, even if the actual square footage hasn’t changed.
Check out this virtual tour of a model home with an open-concept layout.
How to Decorate Your Open-Concept Space
Use Cohesive Color
This doesn’t mean you have to paint the entire space the same color—think about repeating a main hue throughout the layout in features like rugs, pillows, and artwork. This will create a vibrant space that feels open and connected at the same time.
Create Focal Points
Without walls to define each area, introduce statement pieces to draw attention. Use a bold accent wall with printed wallpaper, a statement piece like a chandelier, or a large mirror to create an attention-grabbing focal point.
Keep The Sightline Open
Avoid any big and bulky furniture that disrupts the openness of your layout. Stick to lower-profile sofas, shelves, etc.
What Other Types of Floor Plans are There?
Traditional
A traditional floor plan offers separate rooms for living spaces, with the kitchen, dining room, and living room divided by walls and doors.
Split-Level
Split-level floor plans feature multiple staggered levels, often separating living spaces from bedrooms or entertainment areas. This plan offers distinct zones while maintaining some connection between spaces. A split-level home could also feature aspects of an open-concept layout.
Multigenerational
This type of floor plan includes separate living areas, often with a second kitchen or in-law suite for extended family. They offer privacy and independence while keeping loved ones close. Modern multgenerational homes typically come with open-concept layouts as well.
Enduring Popularity
Open layouts will likely continue their popularity in new home floor plans, and there’s good reason! These homes are lighter, brighter, and seamless, offering the perfect setting for gathering and entertaining.
Ready to find your perfect open-concept dream home? Explore available homes near you today!
Open Floor Plans FAQ
Q: What is an open floor plan?
A: An open floor plan is a home layout where two or more common spaces—such as the kitchen, dining area, and living room—are combined into one large, open space without walls dividing them.
Q: What are the benefits of an open floor plan?
A: Open floor plans create a spacious, airy feel, make it easier to entertain guests, improve natural light flow, and allow for better family interaction since there are fewer barriers between rooms.
Q: Are open floor plans good for families?
A: Yes! Open layouts allow parents to keep an eye on kids while cooking or working and encourage togetherness. They also make it easier for families to host gatherings or enjoy shared activities.
Q: Do open floor plans affect resale value?
A: Many buyers prefer open layouts, so they can boost resale appeal. However, preferences vary—some homeowners value privacy and separate rooms, so it depends on the market.
Q: How can I define spaces in an open floor plan?
A: You can create defined zones using area rugs, furniture placement, lighting, and décor choices. For example, a sofa can help separate a living area from the dining space. Many of these examples fall into feng shui practices as well.
Q: Are open floor plans energy efficient?
A: Larger open areas may be harder to heat or cool evenly compared to smaller, enclosed rooms. However, smart HVAC systems, ceiling fans, and good insulation can help maintain comfort.
Q: Can noise be an issue with open layouts?
A: Yes, open spaces don’t block sound as well as traditional floor plans. To minimize noise, homeowners often add rugs, curtains, or acoustic panels to absorb sound.
Q: What styles of homes feature open floor plans?
A: Open layouts are common in modern and contemporary homes, but they’re also found in many new-construction designs—from single-family homes to condos and townhomes.




