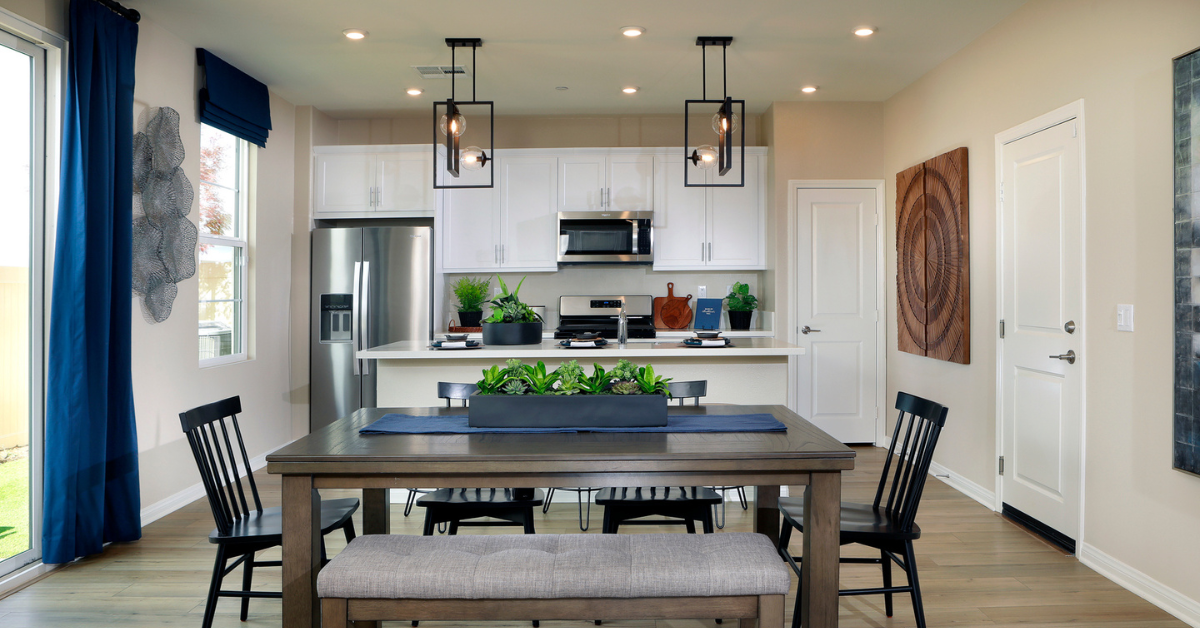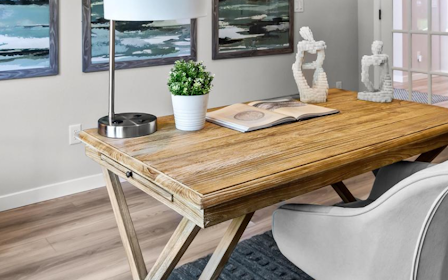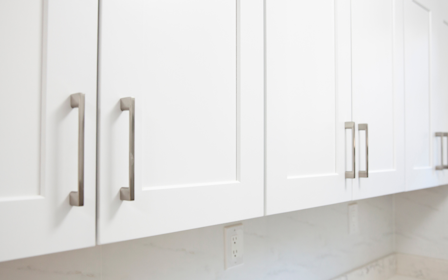Open-floor layout home plans became extremely popular in the mid-20th century and continue to be popular today. Characterized by a lack of walls separating different living areas like the dining room, living room, and kitchen, open-concept floor plans create a central great room that enhances traffic flow and fosters a sense of spaciousness.
Although there are many benefits of an open-concept layout, do they affect the Feng Shui of a home?

If you didn’t already know, Feng Shui is an ancient Chinese practice that involves arranging buildings, spaces, and objects to achieve harmony, balance, and even prosperity.
The right placement of furniture or design of a room can build up positive and healing energy flows, known as chi, while the wrong placement or design, can drain the home of good energy.
Feng Shui is so powerful that many people credit it for improved mental health and well-being. To help you bring the benefits of Feng Shui into your current or future open-concept home, we’re sharing key principles and design ideas that will transform your space into a personal haven.
Searching for your next dream home? Discover new homes near you today!
“The openness and flexibility of our layouts make it easier for homeowners to customize spaces to their needs and implement Feng Shui aesthetics.
Open-concept floor plans are an ideal starting point for homebuyers who want to create flexible and connected spaces that foster harmony and flow.”
Key Feng Shui Principles for Open Layouts
Before you take on the role of Feng Shui interior designer, let’s explore a few key principles. Think of these principles as your guiding light when designing your open-concept space.
By following these three simple rules, you will ensure your open layout not only builds positive chi energy but delights and surprises any observer who enters your space.
Keep lines of sight open. Maintaining clear sightlines allows energy to flow freely through the space, promoting a sense of calm and connection. It also makes the room feel larger and more cohesive.
Set identifiable boundaries. In an open-concept layout, subtle boundaries like rugs, furniture placement, or lighting can help delineate spaces for specific purposes. This creates structure within the openness, fostering functionality and a sense of order.
Maintain organization. Clutter disrupts the natural flow of chi, so keeping furnishings and decor simple helps create a tranquil atmosphere.
“With the right design, open floor plans give homeowners the flexibility to define zones, balance energy, and create spaces that feel harmonious and connected.
With thoughtful planning, these spaces can feel cohesive and balanced, enhancing the overall energy of the home.”
10 Open-Floor Plan Design Ideas to Boost Feng Shui
Ready to bring harmony and flow to your open-concept home? These 10 open floor plan design ideas will help you create a space that feels both functional and serene.
1. Creative a Positive First Impression
According to Cliff Tan, the front door is where energy enters the home, so you want to make sure the impression you create upon entering is a positive one.
Turn the entryway into a zone where you can “settle in” before you or your guests enter the home. It’s all about creating good energy from the get-go.
"Do not understimate the power of a first impression."
– Cliff Tan

2. Switch Up the Lighting
A crucial source of energy in your home, lighting can be directed intentionally to guide the eye toward important areas of focus. Natural light, in particular, is a positive source of energy.
Situate important zones where you’ll spend time, like your desk or couch, near windows where they can benefit from natural light. In turn, artificial light can be used to create zones, using light and shadow to split spaces and define what you want the eye to focus on.
Here’s a breakdown of lighting solutions for each area of your open-concept home!
"In Feng Shui, lighting is a source of energy. By crafting the type of light you use, you can change the energy levels of a space."
– Cliff Tan
3. Split Up Your Space with Rugs
Rugs are a genius way to segment spaces while adding personality, depth, and character to a room. Area rugs can be placed under the dining room table, living area, and even in the kitchen.
They can also be used to create a sense of space: horizontal rugs make a room feel wider while vertical rugs make it feel longer.
4. Choose Furnishings That Complement Your Room
Select furnishings that create openness or separation depending on how you’ll use a room. For more spacious open-concept rooms, you might want larger furnishings that feel more protective and help define zones.
For smaller spaces, low-profile furniture often works better. When in doubt, Cliff Tan advises that you “choose furnishings that not only look good but make you feel good.”
5. Use Art & Patterns to Guide Energy
Art and the use of patterns are a great way to guide and move energy around a room. For example, says Cliff Tan, “if you want to make someone walk toward the living room, have a piece of art that subtly directs them—almost like an arrow.”
Tan also notes that art is important for influencing how you feel in a space, and that art should be relevant to a room and its usage—for example, a dining room with vibrant art to promote a healthy appetite. Bon appétit!

6. Balance Color Throughout the Home
When it comes to a healthy color balance, Cliff Tan advises “not to focus too much on one element (i.e., one color). Try to have a healthy mix of everything.”
For example, an all-beige room without greens, blues, reds—even subtle touches of black—could end up feeling like a desert.
7. Don’t Skip the End Tables
End tables are an easy way to delineate different areas in an open-concept design—and to anchor larger pieces of furniture so that they don’t feel like they’re floating in mid-air.
Different end tables can promote different aesthetics and vibes, depending on your needs and tastes. For example, if you want to soften a room’s energy, you could opt for an end table with rounded edges.
8. Consider Your Window Treatments
How you let natural light into your home can influence the energy in a room—and ultimately your mood.
For example, curtains or fabric blinds could help soften light in a room and help imbue a sense of calm.
9. Keep Spaces Organized
Keeping your open-concept home clutter-free is essential for maintaining positive energy. Ensure clear pathways in a room so that energy is not blocked or hindered.
Furniture pieces like ottomans, coffee tables, and end tables with built-in storage can help you stay organized—with clearly categorized items—while subtly defining different areas within your home.
"You can have tons of stuff as long as everything is organized."
– Cliff Tan
10. Top Off the Room with a Mirror
Mirrors reflect and thus double the energy wherever they’re placed, so make sure that they reflect good stuff and not bad stuff. For example, Cliff Tan recommends you avoid placing mirrors where they could reflect a messy kitchen.
However, you could enhance positive energy by having your mirror reflect the dining room table or the pretty artwork that you’ve hung on the wall.
"Use mirrors to your advantage to reflect the nicer-looking things in a room."
– Cliff Tan

Make Your Home a Haven with Feng Shui
As you now know, an open-concept space doesn’t have to compromise the principles of Feng Shui. By thoughtfully applying these design tips and principles, you can create a space that not only flows beautifully but also fosters positive energy and balance.
Whether it’s through defining zones with area rugs, enhancing natural light, or grounding the space with tasteful decor, these simple adjustments can turn your home into a harmonious haven.
“Feng Shui is a very intuitive thing. There is no right or wrong. It is about different people finding the right environment and enhancing it with things that are close to their heart.”
If you’re searching for your dream home, explore our brand-new homes today! Here at Century Communities, we offer a range of open-concept designs to fit your personal preferences and budget. Discover new homes near you!


