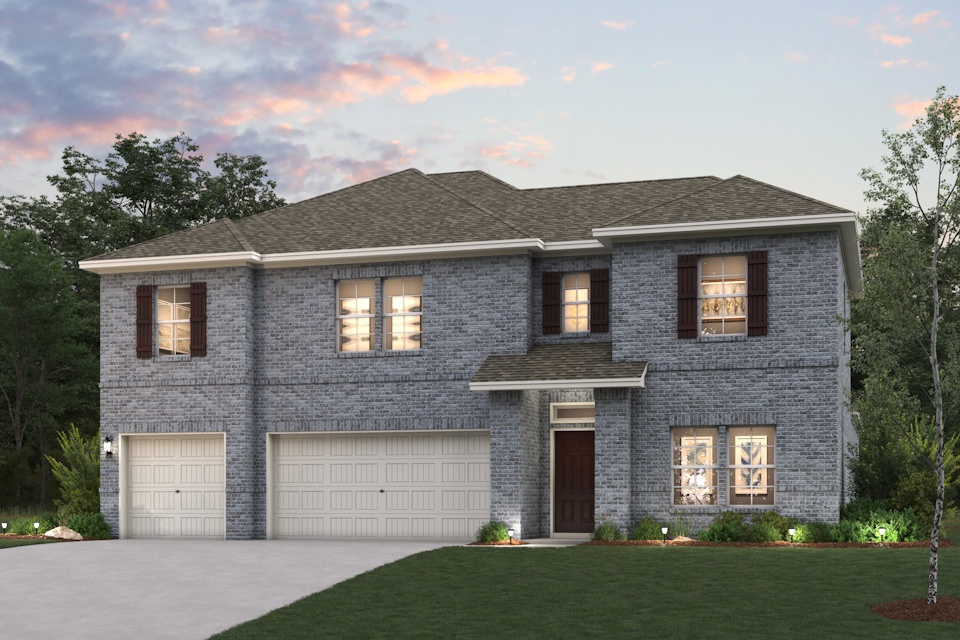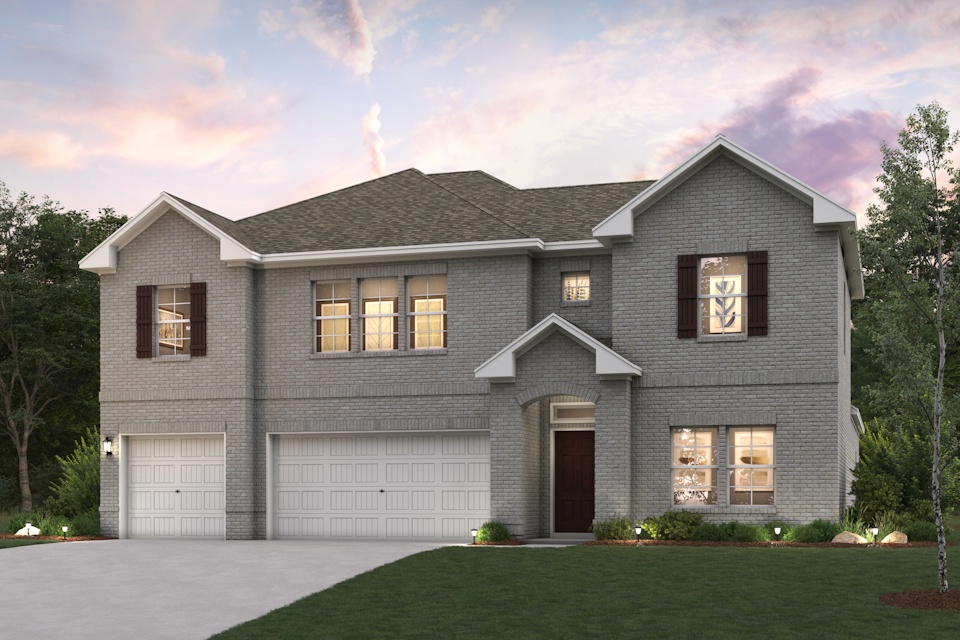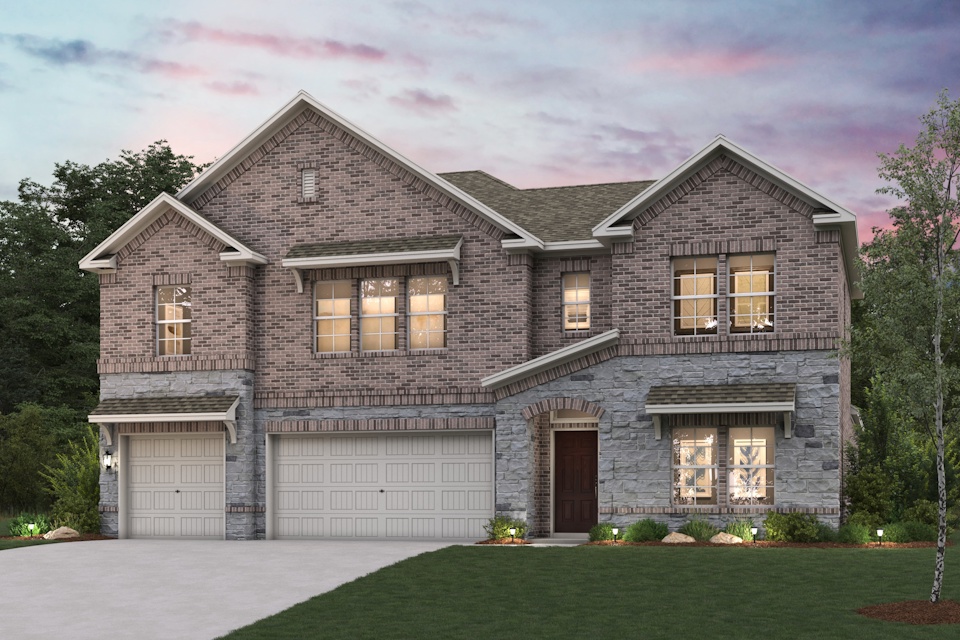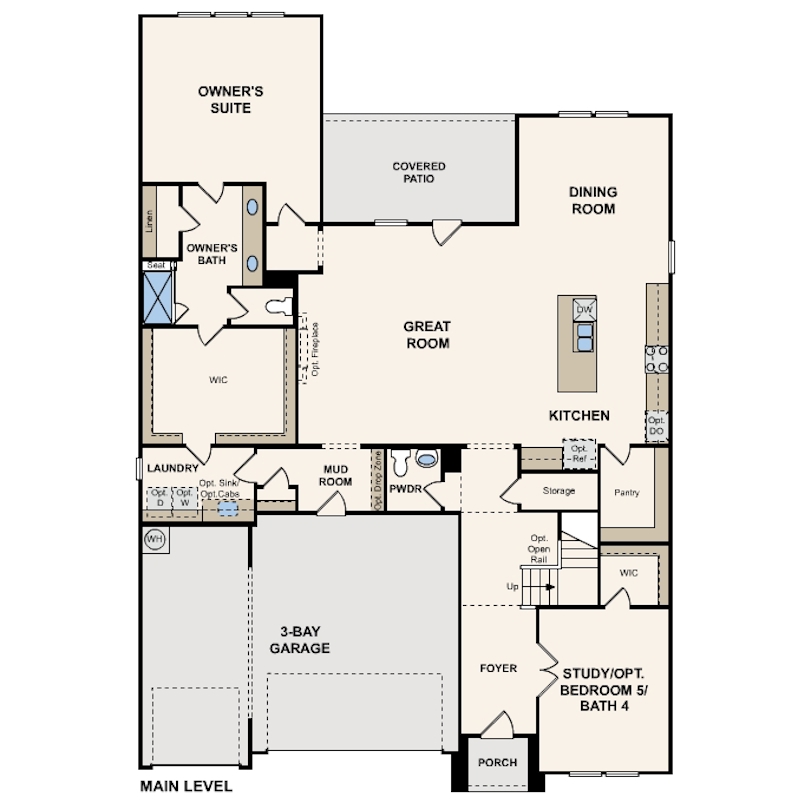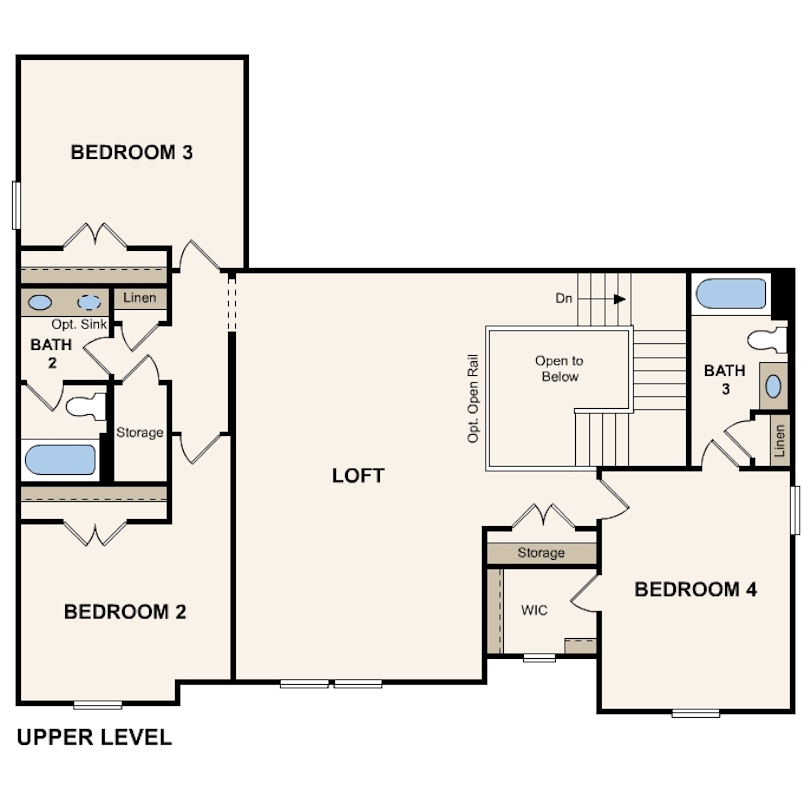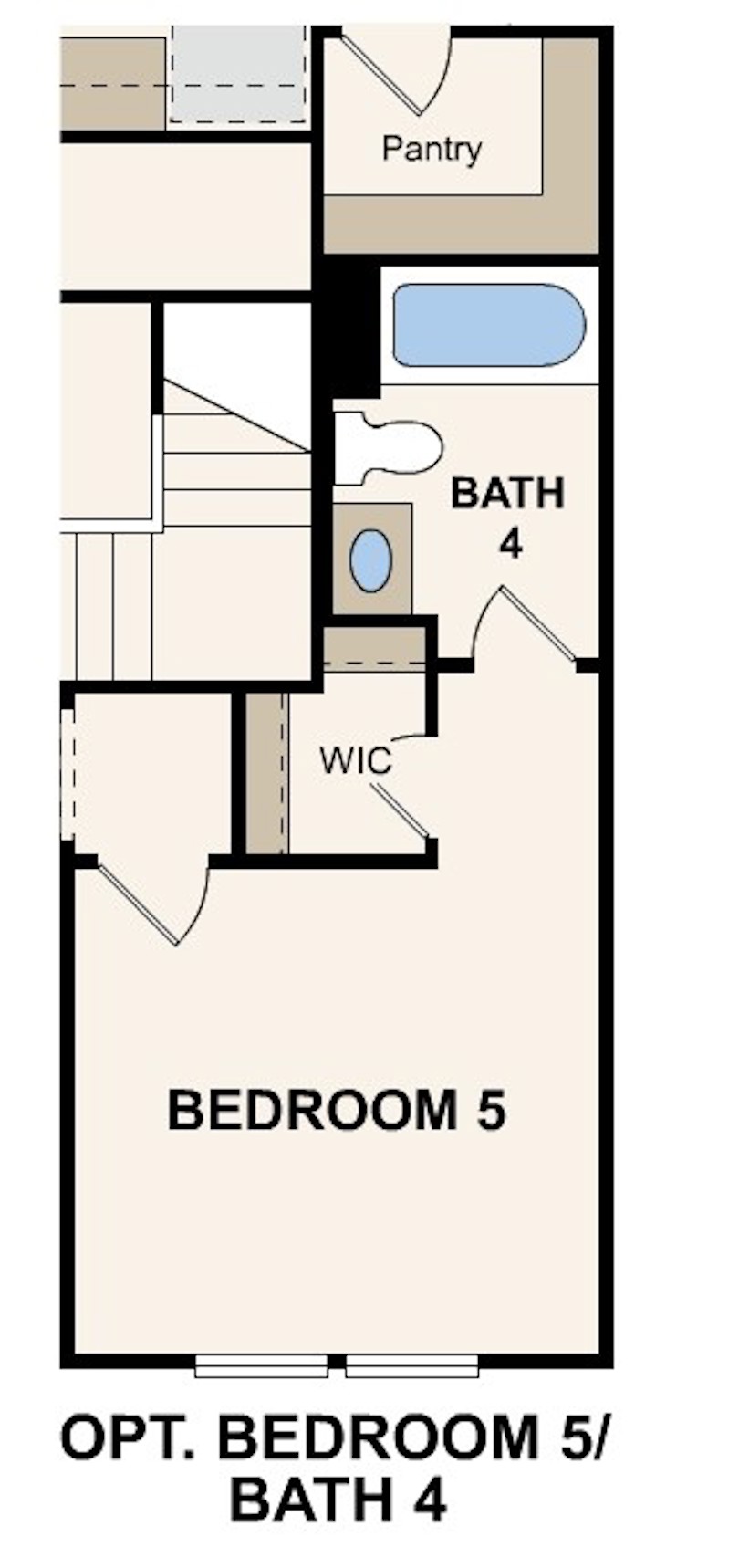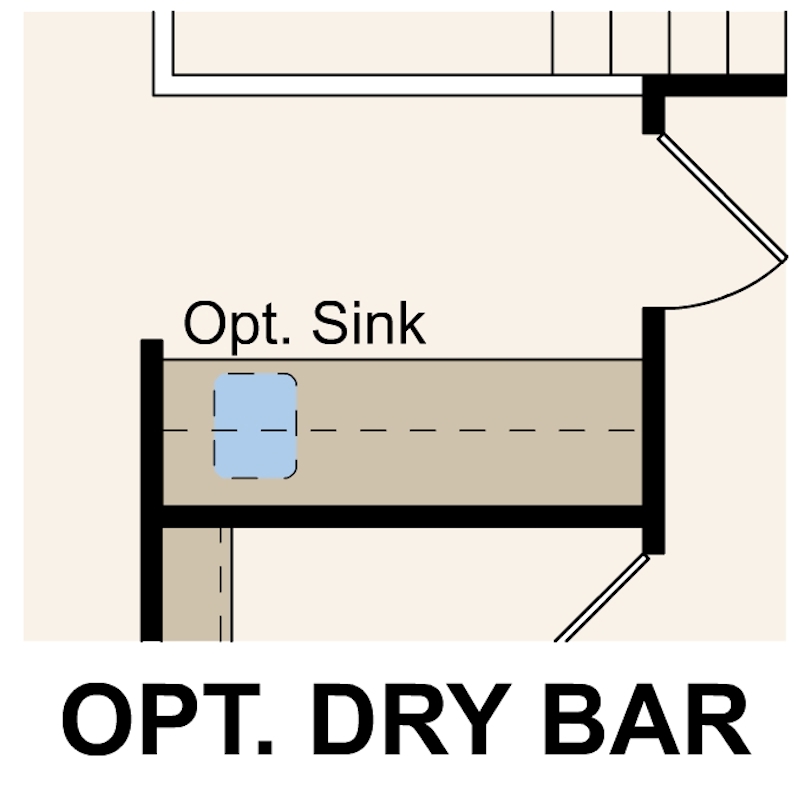This is a carousel with a large image above a track of thumbnail images. Select items from the thumbnail track or use the carousel controls on either side of the large image to navigate through the different images.
Cadence | New Homes for Sale in Forney , TX
Single Family Home
$509,990
-
3,618 sq ft
-
4 beds
-
4 baths
-
2 floors
-
3 bays
Sales Office Hours
Overview
Welcome to the Cadence at Overland Grove, a functional two-story plan showcasing an abundance of smartly designed living space. The versatile study is located near the two-story foyer at the front entrance—providing an ideal space for work or relaxation. Beyond the foyer, the well-appointed kitchen—boasting a generous walk-in pantry and charming dining area—overlooks an open-concept great room with direct access to a covered patio. Nestled in the corner of the main level, the lavish owner’s suite is accentuated by a roomy walk-in closet and a deluxe bath with dual sinks and a benched walk-in shower. As you head upstairs, you’ll find a wide-open loft and two sizable secondary bedrooms sharing a full hall bath. You’ll also appreciate an additional secondary bedroom with a walk-in closet and an attached bath.
Explore homesites at this community!
Get a feel for the neighborhood and find the right homesite for you.
Community Information
Explore exceptional new construction homes in Forney, TX at Overland Grove 70s—a breathtaking planned community with abundant amenities and convenient access to shopping, dining and year-round events in Historic Downtown Forney. And with a prime location just east of Dallas—providing close proximity to Highway 80 and I-20—employment hubs and regional entertainment are also within easy commuting distance. Find your dream home from a versatile selection of single-family homes, including ranch and two-story floor plans boasting contemporary open-concept layouts, incredible included features, and flexible living options. Part of the highly regarded Forney Independent School District, Overland Grove will also feature the brand-new O.B. Johnson Elementary School.
Community Amenities
Grove Amenity Center & Pool, including:
- Large resort-style swimming pool
- Shaded cabanas
- Adjacent lawn
- Outdoor grilling stations
- High-speed Wi-Fi available throughout the complex
- Screened-in patio space with tables and TVs
- Outdoor pavilion with fireplace
- Large-screen TVs and Sonos sound system
- Private Meeting Room
- Dog park
- Multi-age play structure
- Pocket parks
- Walking and jogging trails
- Baseball backstop
- Disc golf course
- Catch-and-release fishing pond & pier
- Self-pick orchards
- Community gardens
Shopping and Dining
-
Shoppes at Forney CrossingForney, TX 75126
-
Walmart Super CenterForney, TX 75126Department Store
-
KrogerForney , TX 75126Grocery Store
-
Tom ThumbForney, TX 75126Grocery Store
-
Lowe's Home ImprovementForney, TX 75126Home Improvement
-
Kohl'sForney, TX 75126Department Store
-
Oscar Delta Texas KitchenForney, TX 75126
-
WhataburgerForney, TX 75126Fast Food
-
Stiky Ribz BBQForney, TX 75126BBQ Restaurant
-
MOD PizzaForney, TX 75126Fast Casual
-
Forney IcehouseForney, TX 75126
-
Cristina's Fine Mexican RestaurantForney, TX 75126Mexican Restaurant
-
Maya Sol Taco LoungeForney, TX 75126Taco Restaurant
-
Chicken ExpressForney, TX 75126Fast Food
-
WingstopForney, TX 75126Fast Casual
-
Mama’s Daughters’ DinerForney, TX 75126Diner
-
Outback SteakhouseForney, TX 75126Steakhouse
-
Rio Lerma Mexican RestaurantForney, TX 75126Mexican Restaurant
