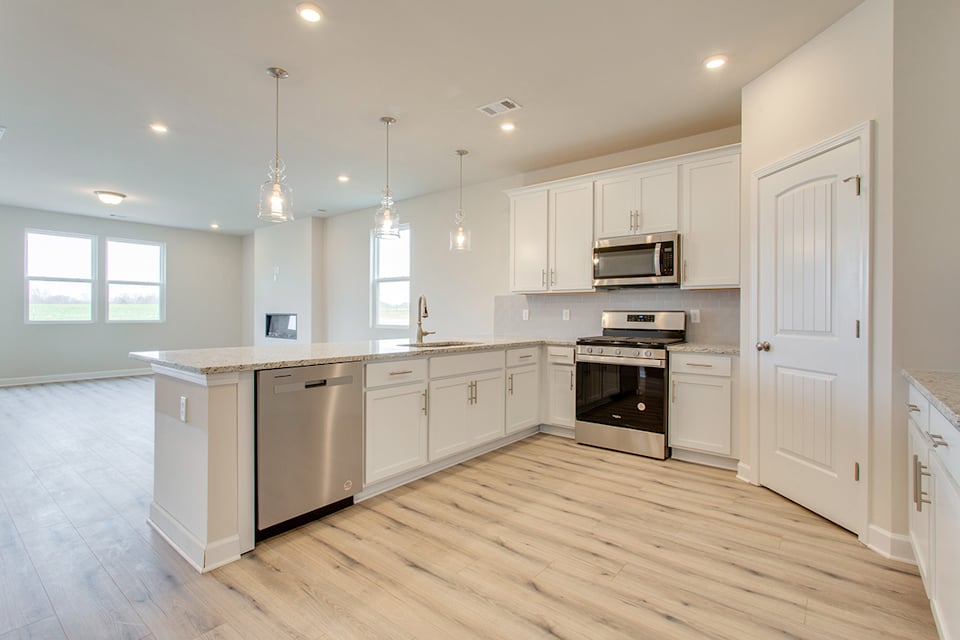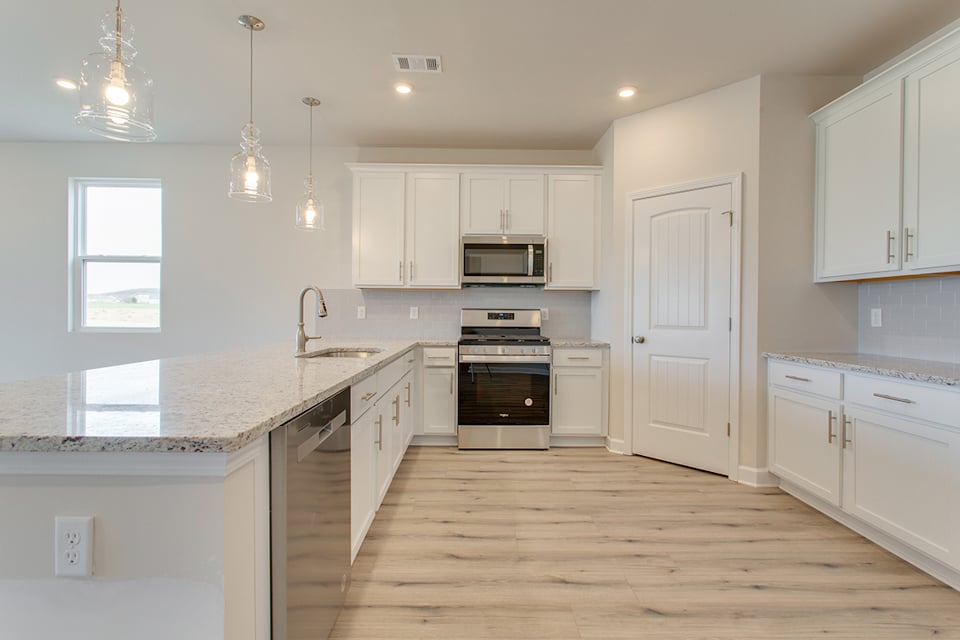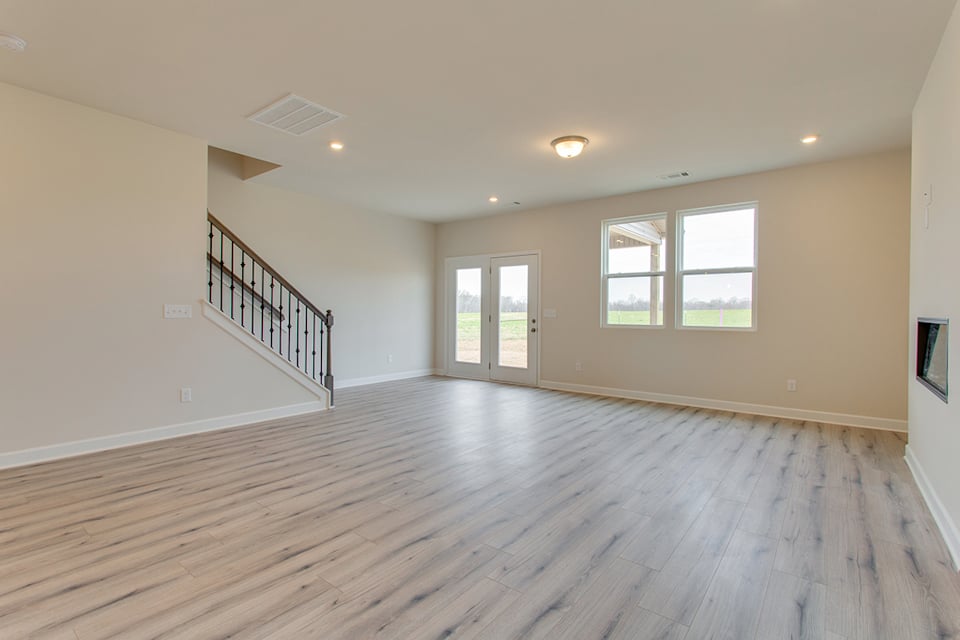This is a carousel with a large image above a track of thumbnail images. Select items from the thumbnail track or use the carousel controls on either side of the large image to navigate through the different images.
Lot 0005 2353 Devonshire Drive | New Homes for Sale in Old Hickory, TN
Single Family Home
Call for Available Homes
-
3,271 sq ft
-
5 beds
-
3.5 baths
-
2 floors
-
2 bays
Canebrake at Hickory Hills
2353 Devonshire Drive,
Old Hickory, TN 37138
Sales Office Hours
Monday 10:00 AM - 06:00 PM
Tuesday 10:00 AM - 06:00 PM
Wednesday 01:00 PM - 06:00 PM
Thursday 10:00 AM - 06:00 PM
Friday 10:00 AM - 06:00 PM
Saturday 10:00 AM - 06:00 PM
Sunday 01:00 PM - 06:00 PM
Overview
PLEASE NOTE: PHOTOS OF THE HOME ABOVE ARE NOT THE ACTUAL HOME, BUT A REPRESENTATION OF THE FLOOR PLAN
Step into the Hudson at Canebrake at Hickory Hills in Old Hickory, TN—a home designed to offer both style and practicality with two levels of thoughtfully arranged living space. The main floor features a versatile flex room with LVP flooring and French glass doors, ideal for a home office or personal retreat. The well-appointed kitchen, with white cabinets and matte black fixtures, includes a generous walk-in pantry and overlooks the great room and dining area, which opens onto a covered patio—perfect for entertaining and enjoying outdoor views with no rear neighbors.
On the main level, you’ll also find a spacious owner’s suite with a spacious walk-in closet and a deluxe bath featuring dual sinks and a walk-in shower. Upstairs, the second owner’s suite includes a large walk-in closet and an elegant bathroom with a soaking tub. The upper level also features two additional bedrooms with walk-in closets, a full hall bathroom, a sprawling game room, and a convenient laundry room. The home’s striking wrought iron spindles and oak tread staircase add a touch of sophistication, while the side-entry garage enhances curb appeal and convenience.
Every home at Canebrake at Hickory Hills includes Century Home Connect®, providing state-of-the-art smart home technology for modern living.
Floor Plan
Explore homesites at this community!
Get a feel for the neighborhood and find the right homesite for you.
Community Information
Century Communities is proud to offer new homes in Old Hickory, TN. Our new Canebrake community showcases exceptional floor plans with versatile, modern design, offering the best of comfort and style. It’s tucked away in the well-established Hickory Hills neighborhood, with a short commute to downtown Nashville, the airport, and major highways. Downtown Mt. Juliet is about five minutes away, the popular Providence Marketplace is a twelve-minute drive. Canebrake is also zoned for the top-rated Mt. Juliet schools. Planned amenities include a pool, playground, walking trails, and more.
Community Amenities
Planned amenities include:
- Swimming pool
- Amenity center
- Sidewalks
Shopping and Dining
-
ALDIHermitage, TN 37076Grocery store
-
KrogerHermitage, TN 37076Grocery store
-
PublixMt. Juliet, TN 37122Grocery store
-
TargetMt. Juliet, TN 37122Grocery/Shopping
-
Providence MarketplaceMt. Juliet, TN 37122Shopping
-
Cinco de Mayo Mexican RestaurantOld Hickory, TN 37138Restaurant
-
Meatballs Italian GrillOld Hickory, TN 37138Restaurant
-
Red Ninja Sushi & Korean CuisineOld Hickory, TN 37138Restaurant
-
The Goat Mt. JulietMt. Juliet, TN 37122Restaurant
-
Cheddar's Scratch KitchenMt. Juliet, TN 37122Restaurant
-
Mixed Grill GyrosMt. Juliet, TN 37122Restaurant
-
Elevate CoffeeHermitage, TN 37076Coffee Shop
-
Dunkin'Old Hickory, TN 37138Coffee Shop
-
Momento Specialty CoffeeHermitage, TN 37076Coffee Shop






































