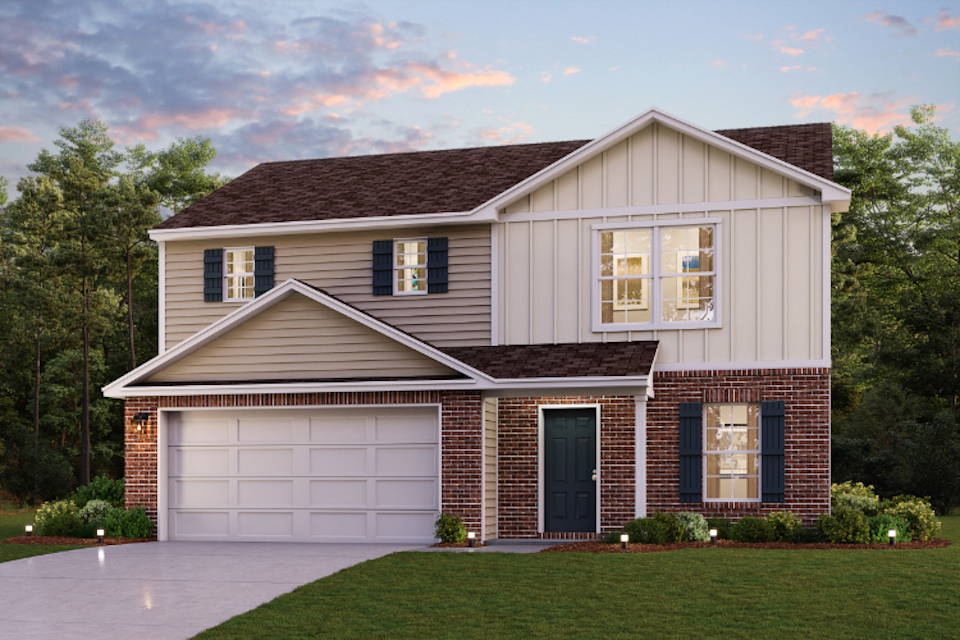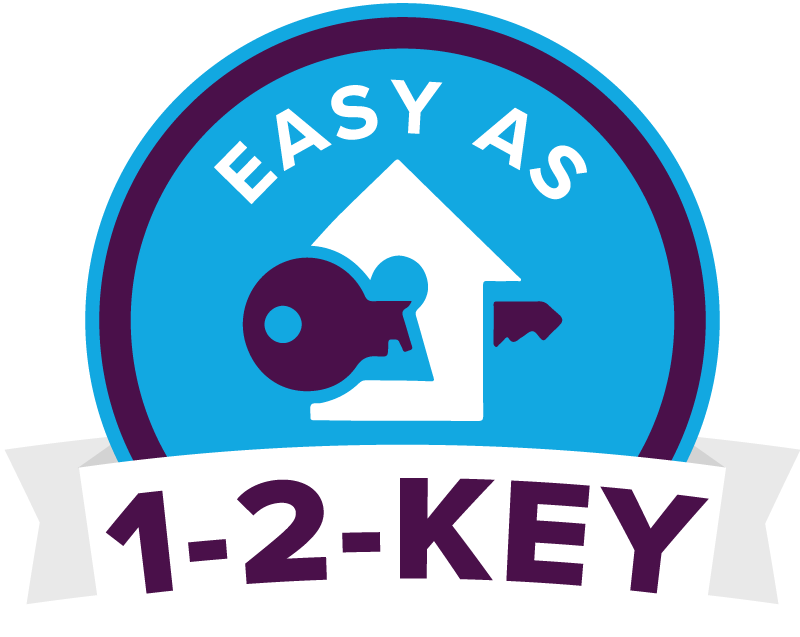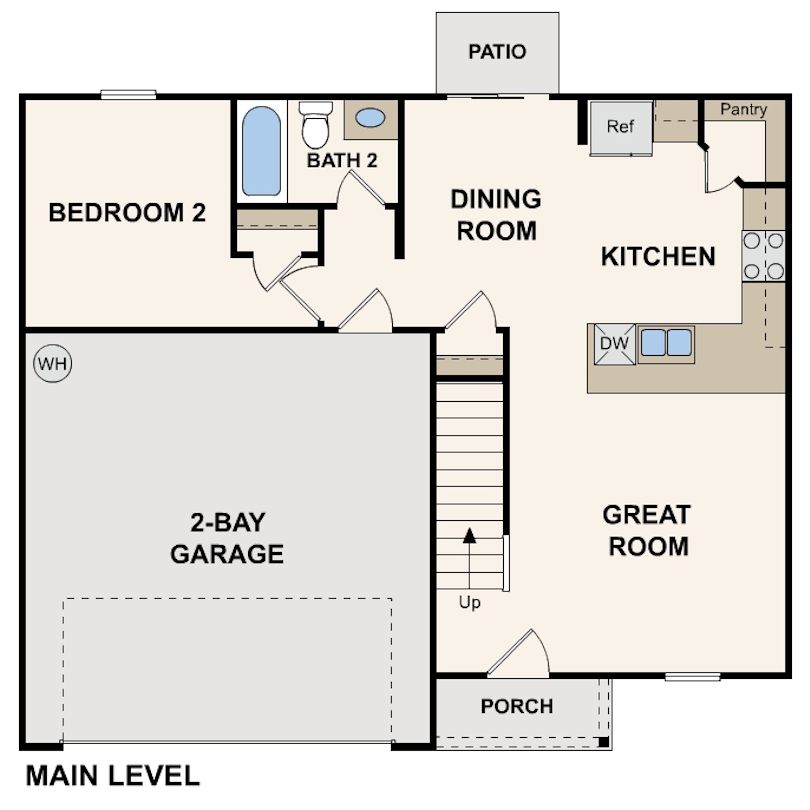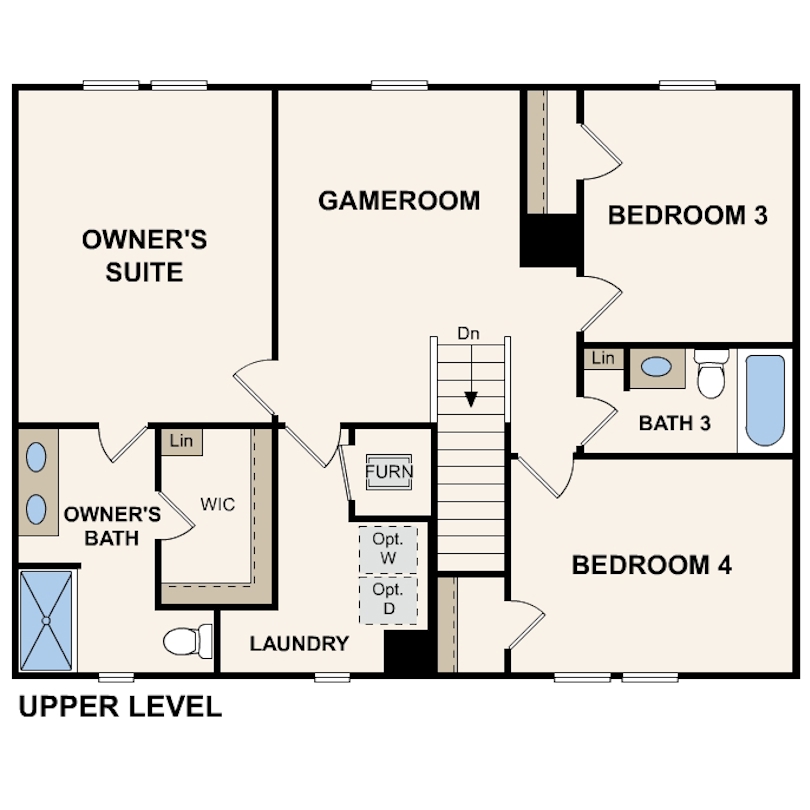
Lot 0014 201 Purple Martin Dr | New Homes for Sale in Toney, AL
Single Family Home
Coming soon
-
1,774 sq ft
-
4 beds
-
3 baths
-
2 floors
-
2 bays
Sales Office Hours
Monday 10:00 AM - 06:00 PM
Tuesday 10:00 AM - 06:00 PM
Wednesday 10:00 AM - 06:00 PM
Thursday 10:00 AM - 06:00 PM
Friday 10:00 AM - 06:00 PM
Saturday 10:00 AM - 06:00 PM
Sunday 12:00 PM - 06:00 PM
Overview
Welcome to the our Dupont floor plan. This spacious two-story floor plan offers a blend of comfort, versatility, and style. The open-concept kitchen, dining, and family areas provide a seamless space for everyday living and entertaining, complete with stainless steel appliances, white shaker cabinets, and quartz countertops. On the main floor, you’ll find a bedroom and full bath. Upstairs, the loft offers a flexible space for a game room, media area, or second living room. The private owner’s suite includes a bathroom with dual vanities and a large walk-in closet. Two additional bedrooms, a full bathroom , and a convenient upstairs laundry room complete the second floor.
Floor Plan
Interactive Floor Plan
Visualize your furniture in this home with our interactive floor plan tool!
Explore homesites at this community!
Get a feel for the neighborhood and find the right homesite for you.
Community Information
Century Complete is proud to offer affordable new homes for sale in Toney, AL at Kendall Glades. This charming new community is located just 17 miles from Huntsville, putting urban conveniences in easy reach.
With just a short drive to Huntsville, our homes in Toney offer a convenient to jobs in fields such as the growing tech industry & NASA's Marshall Space Flight Center. With its proximity to the Tennessee River and surrounding forests, a new home in Kendall Glades is perfect to those who enjoy outdoor activities.
Homes in this neighborhood offer the best of modern living, boasting one- and two-story floor plans with open-concept layouts and exciting standard features, such as granite countertops, stainless steel appliances, Kohler® fixtures, luxury vinyl plank flooring, flex spaces, and more. Find your dream home at Kendall Glades today!
*Photos may not be of exact home.
Brokerage WJH LLC

Buy this home online in a few easy steps
01
Click "Buy Now"
02
Complete the form
03
Submit a $95 initial deposit


