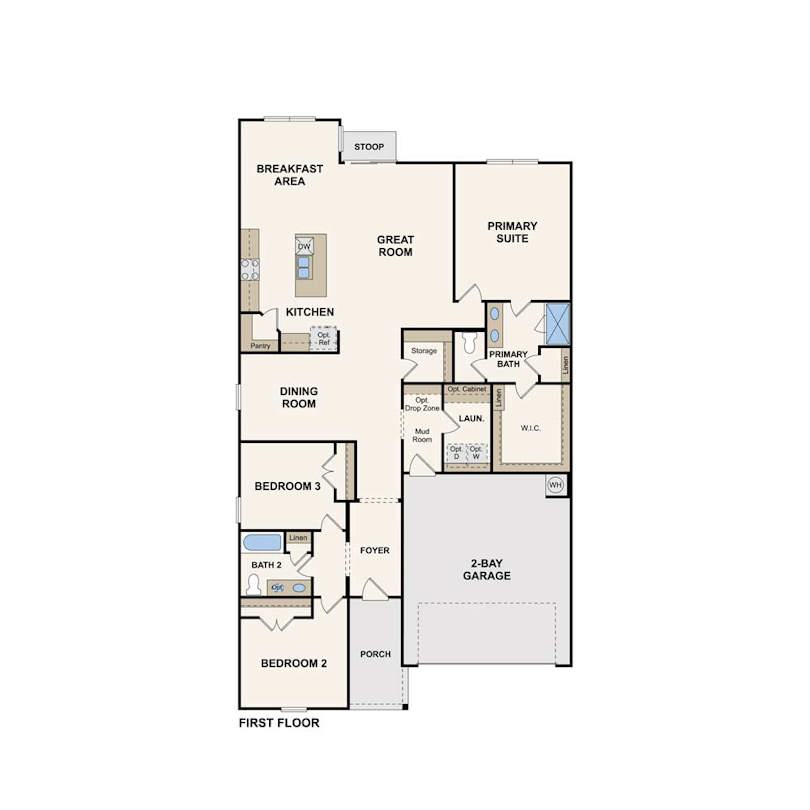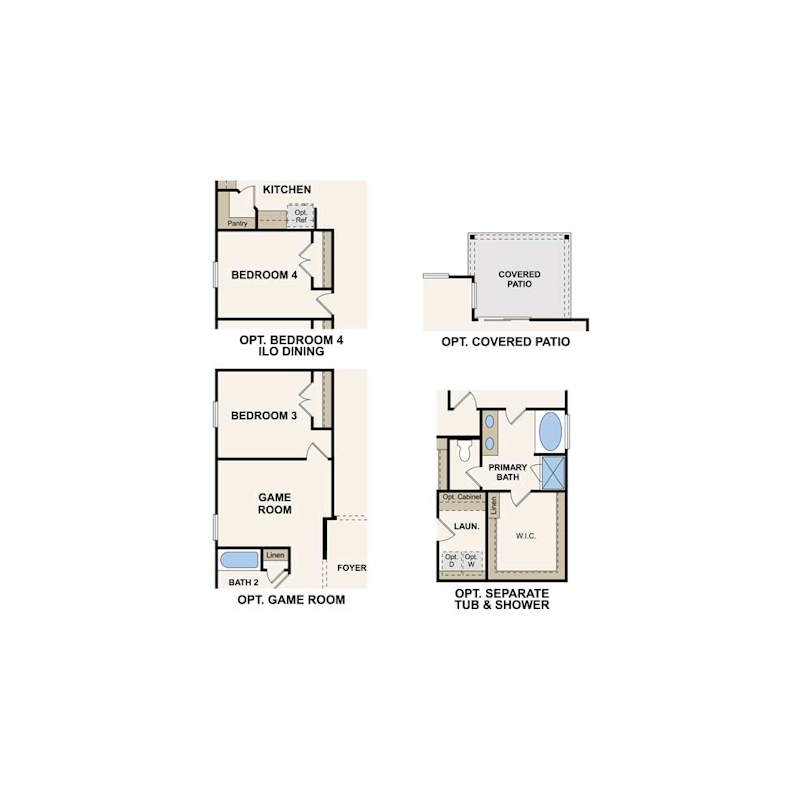1,932 sq ft
Barton - 1932 | New Homes for Sale in Cibolo, TX
Single Family Home
$352,990
Sales Office Hours
Monday 10:00 AM - 06:00 PM
Tuesday 10:00 AM - 06:00 PM
Wednesday 10:00 AM - 06:00 PM
Thursday 10:00 AM - 06:00 PM
Friday 10:00 AM - 06:00 PM
Saturday 10:00 AM - 06:00 PM
Sunday 12:00 PM - 06:00 PM
Overview
The Barton plan offers spatial versatility, comfort and charm! Both secondary bedrooms sit just off the foyer and share access to a full hall bath. Move on to the separate dining room and into the kitchen–which features a center island and corner pantry. Enter through the garage and into the mud room and laundry room. The great room, kitchen and breakfast areas provide an open-concept area for entertaining. Tucked away toward the back of the home, the primary suite boasts a private bathroom with a spacious walk-in closet, linen closet, walk-in shower and water closet. This home comes standard with a 6’ glass sliding door out back. Some options in this layout include a game room ilo of the dining area, a second sink at the vanity in the hall bath, built-ins at the mud room and laundry room, a separate garden tub and shower layout in the primary bathroom, as well as a covered patio and more.
Floor Plan
Available Lots
Lock in your dream home through our convenient and completely online Buy Now process.
-
Barton - 1932
220 Brook Shadow | Lot 1142
Est. Completion:
Move-in Ready!Single Family Home
Est. Loading... /mo$394,990-
1,932 sq-ft
-
4 br
-
2 ba
-
2 bays
-
Explore homesites at this community!
Get a feel for the neighborhood and find the right homesite for you.
Community Information
Discover stylish and functional new construction homes in Cibolo, TX from Century Communities—one of the nation's top 10 homebuilders. In addition to inspired single- and two-story floor plans with exceptional included features—such as our Century Home Connect® smart home package—Bella Rosa boasts a prime location within Schertz-Cibolo-Universal City ISD (SCUC ISD), with an easy commute to downtown San Antonio, Seguin and New Braunfels; quick access to shopping, dining and entertainment at hubs like The Forum at Olympia Parkway; and close proximity to major employers like Randolph Air Force Base and more!
Community Amenities
- Community park with playground and picnic areas
- Easy access to I-35 and Loop 1604
- Short drive to New Braunfels, Seguin and San Antonio
- Close proximity to Veterans Park, Randolph Air Force Base and the Amazon SAT1 Fulfillment Center
- Near EVO Entertainment, Santikos Entertainment and more
- Short drive to recreation at Schlather Park, Crescent Bend Nature Park, Natural Bridge Caverns, Guadalupe River, Schlitterbahn and more
Shopping and Dining
-
Parkway Village ShoppingSchertz, TX 78154
-
Four Oaks PlazaSchertz, TX 78154
-
The Forum at Olympia ParkwaySelma, TX 78154
-
Walmart SupercenterCibolo, TX 78108
-
H-E-B plus! GroceriesCibolo, TX 78108



