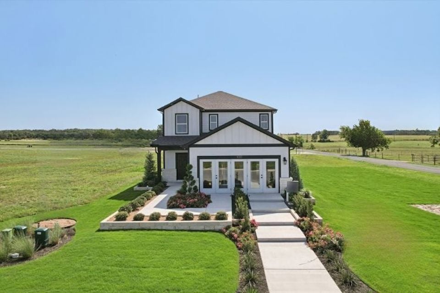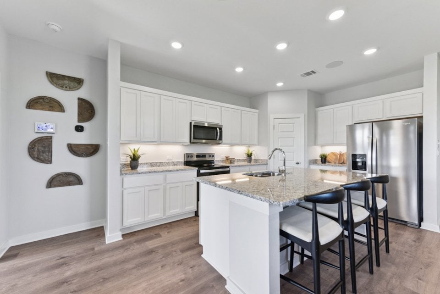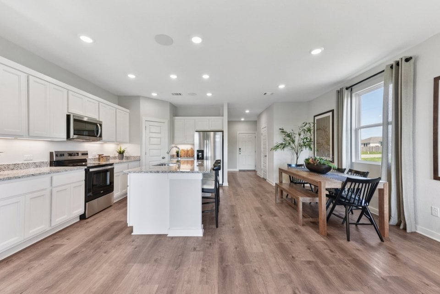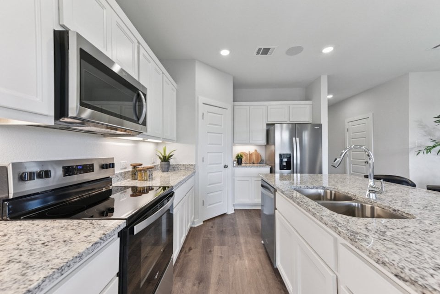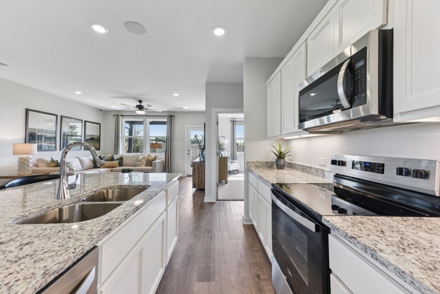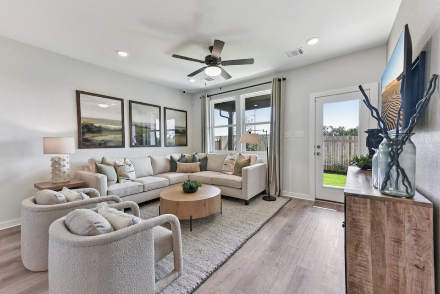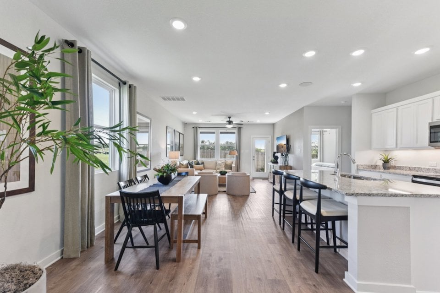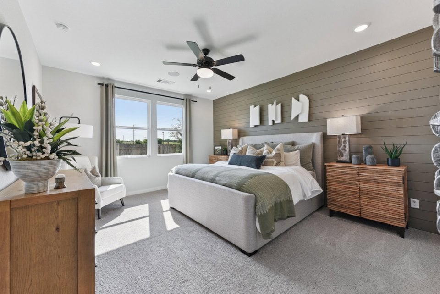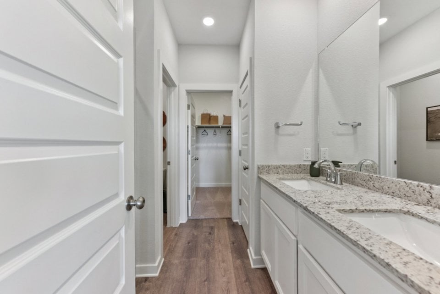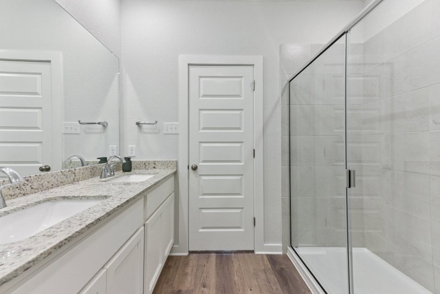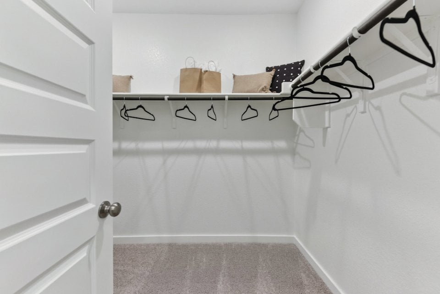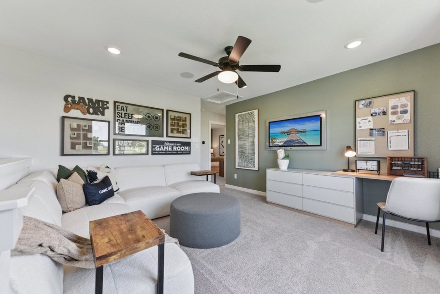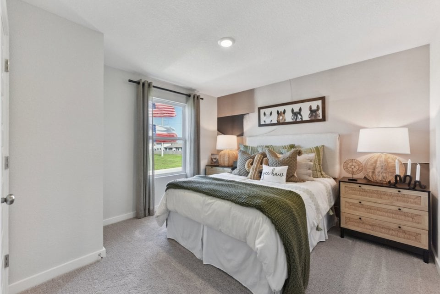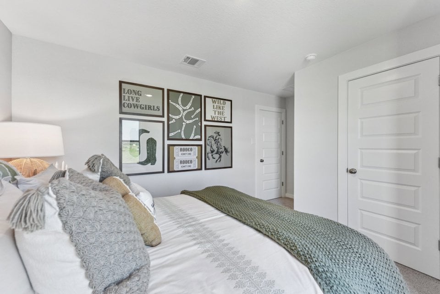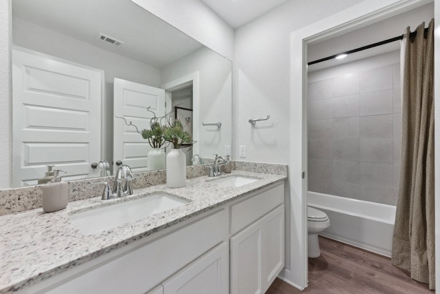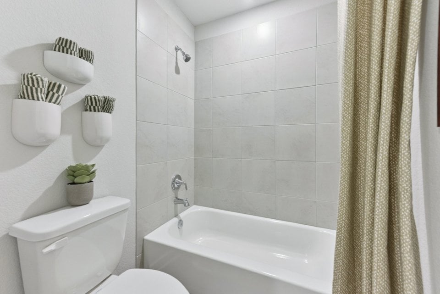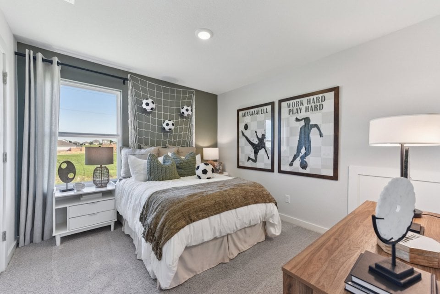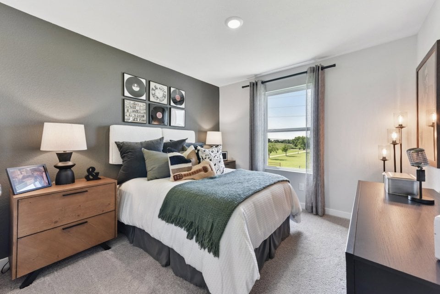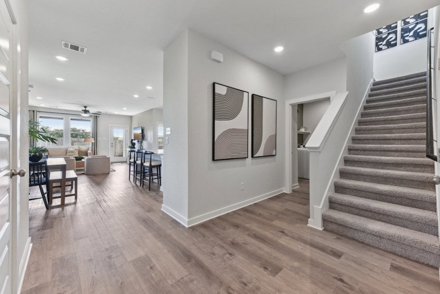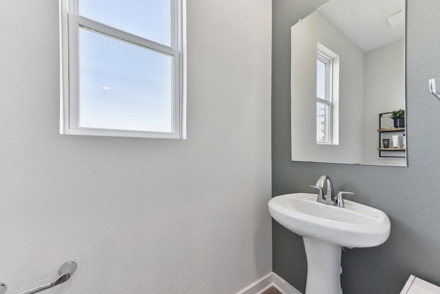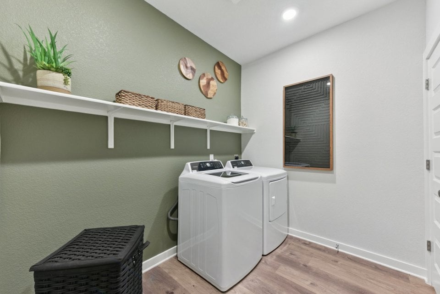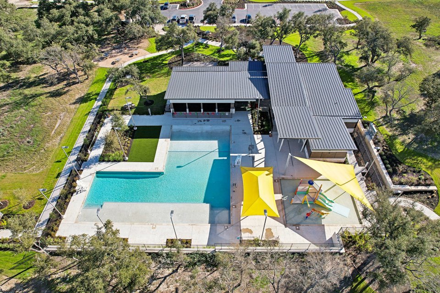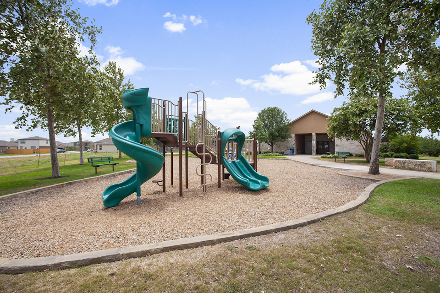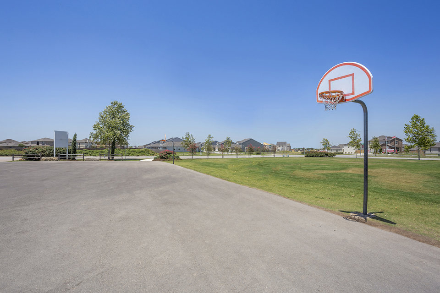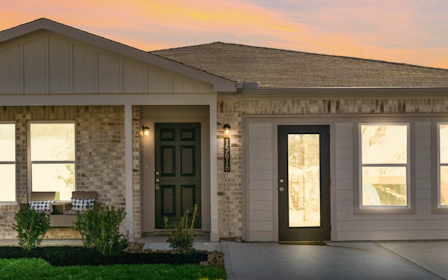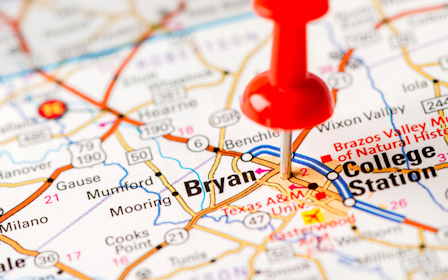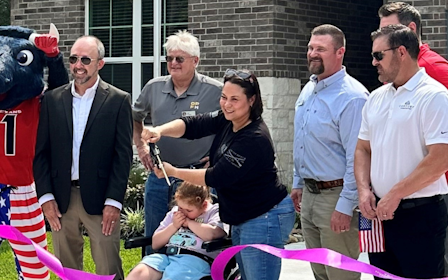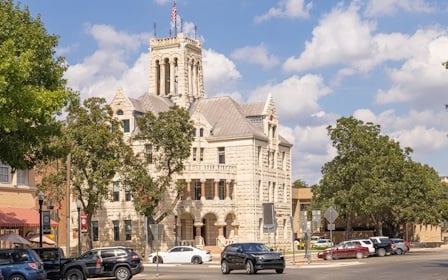This is a carousel with a large image above a track of thumbnail images. Select items from the thumbnail track or use the carousel controls on either side of the large image to navigate through the different images.
Eastwood at Sonterra
New Homes in Jarrell, TX
Sales Office Hours
Monday 10:00 AM - 6:00 PM
Tuesday - BY APPOINTMENT ONLY
Wednesday 10:00 AM - 6:00 PM
Thursday 10:00 AM - 6:00 PM
Friday - BY APPOINTMENT ONLY
Saturday 10:00 AM - 6:00 PM
Sunday 12:00 PM - 6:00 PM
AVAILABLE HOMES
Buy online today!
Lock in your dream home through our convenient and completely online Buy Now process.
-
Fresno
225 Firefox Way | Lot 7D10
Est. Completion:
Move-in Ready!Single Family Home
Est. Loading... /mo$259,990-
1,531 sq ft
-
4 br
-
2 ba
-
2 bays
-
-
Fresno
200 Escape Way | Lot 34D10
Est. Completion:
Move-in Ready!Single Family Home
Est. Loading... /mo$265,990-
1,531 sq ft
-
4 br
-
2 ba
-
2 bays
-
-
Fresno
265 Escape Way | Lot 17C10
Est. Completion:
Move-in Ready!Single Family Home
Est. Loading... /mo$268,990-
1,531 sq ft
-
4 br
-
2 ba
-
2 bays
-
-
Fresno
260 Escape Way | Lot 19D10
Est. Completion:
Move-in Ready!Single Family Home
Est. Loading... /mo$268,990-
1,531 sq ft
-
4 br
-
2 ba
-
2 bays
-
-
Fresno
220 Escape Way | Lot 29D10
Est. Completion:
Move-in Ready!Single Family Home
Est. Loading... /mo$269,080-
1,531 sq ft
-
4 br
-
2 ba
-
2 bays
-
-
Cedar
245 Firefox Way | Lot 12D10
Est. Completion:
May. Move In.Single Family Home
Est. Loading... /mo$288,285-
1,587 sq ft
-
4 br
-
2 ba
-
2 bays
-
-
Hampton
221 Firefox Way | Lot 6D10
Est. Completion:
Apr. Move In.Single Family Home
Est. Loading... /mo$299,990-
2,003 sq ft
-
4 br
-
2.5 ba
-
2 bays
-
-
Hawthorn
217 Firefox Way | Lot 5D10
Est. Completion:
May. Move In.Single Family Home
Est. Loading... /mo$306,990-
1,805 sq ft
-
4 br
-
2.5 ba
-
2 bays
-
-
Hawthorn
233 Firefox Way | Lot 9D10
Est. Completion:
May. Move In.Single Family Home
Est. Loading... /mo$313,620-
1,805 sq ft
-
3 br
-
2.5 ba
-
2 bays
-
-
Hampton
225 Escape Way | Lot 7C10
Est. Completion:
May. Move In.Single Family Home
Est. Loading... /mo$319,035-
2,003 sq ft
-
4 br
-
2.5 ba
-
2 bays
-
-
Hampton
229 Firefox Way | Lot 8D10
Est. Completion:
May. Move In.Single Family Home
Est. Loading... /mo$319,035-
2,003 sq ft
-
4 br
-
2.5 ba
-
2 bays
-
-
Jade
232 Escape Way | Lot 26D10
Est. Completion:
May. Move In.Single Family Home
Est. Loading... /mo$328,285-
2,262 sq ft
-
4 br
-
3 ba
-
2 bays
-
-
Jade
261 Firefox Way | Lot 16D10
Est. Completion:
Jun. Move In.Single Family Home
Est. Loading... /mo$330,885-
2,262 sq ft
-
4 br
-
3 ba
-
2 bays
-
-
Jade
261 Escape Way | Lot 16C10
Est. Completion:
May. Move In.Single Family Home
Est. Loading... /mo$332,885-
2,262 sq ft
-
4 br
-
3 ba
-
2 bays
-
Floor Plans
Inspired home designs
Check out quality layouts that may be available for purchase at this community today!
ALREADY TAKEN
Homes reserved or under contract
Homes are selling fast! See what's still available at this community above.
-
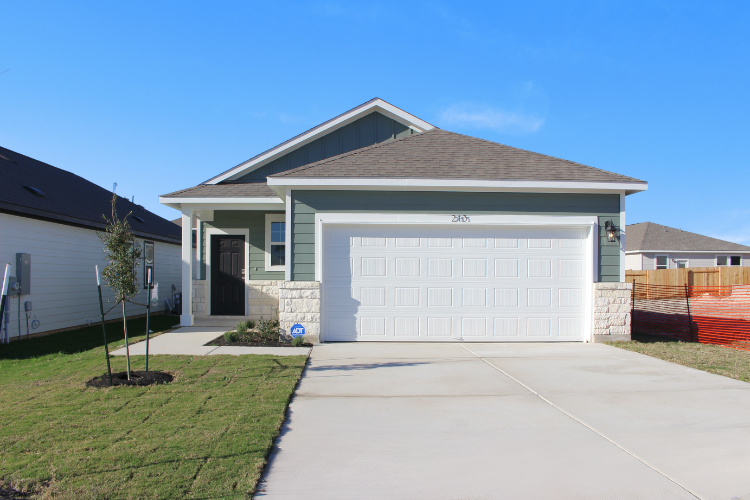 Maverick
Maverick213 Firefox Way | Lot 4D10
Est. Completion:
Move-in Ready!Single Family Home
Call for Available Homes-
1,388 sq ft
-
3 br
-
2 ba
-
2 bays
-
-
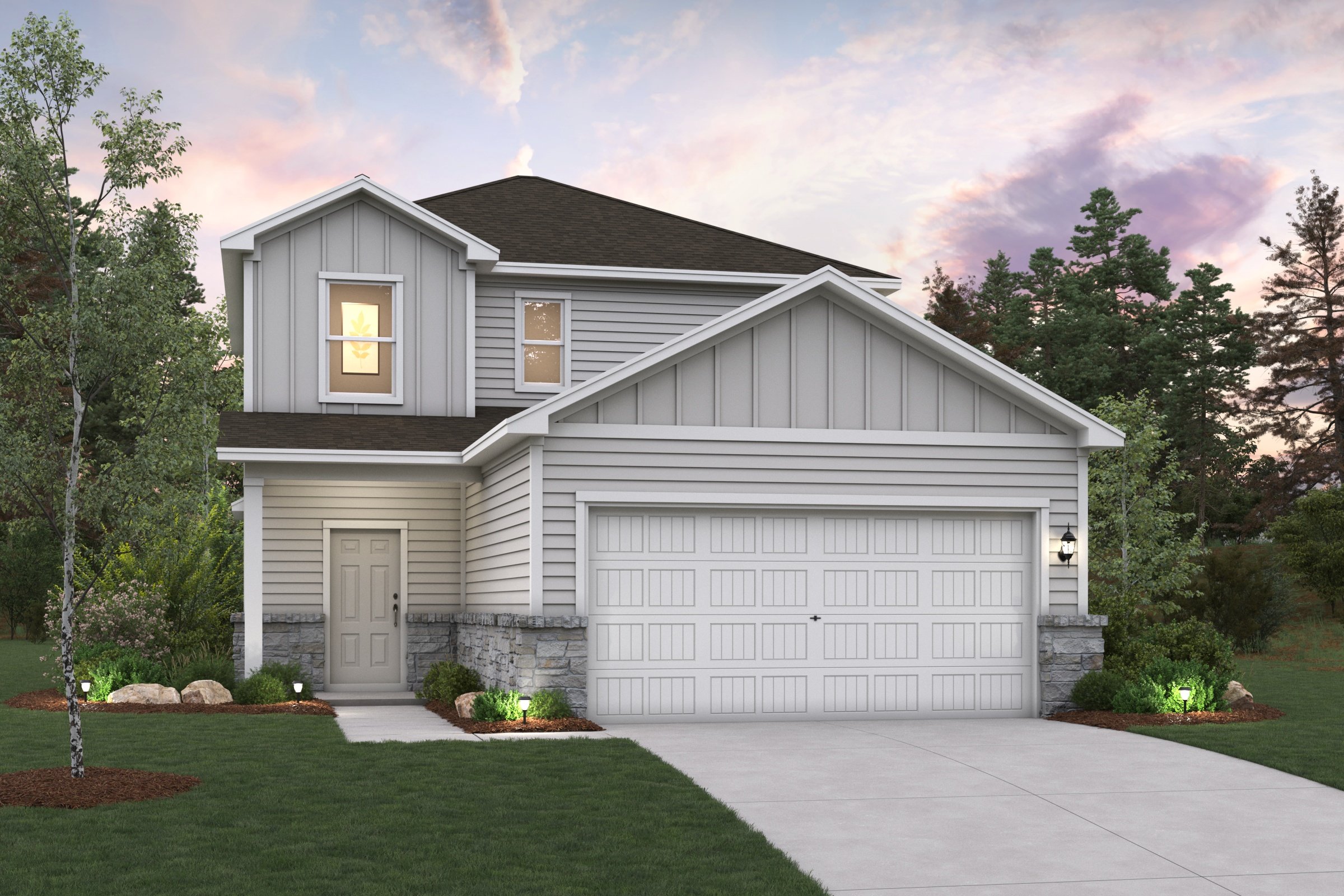 Hampton
Hampton264 Escape Way | Lot 18D10
Est. Completion:
Apr. Move In.Single Family Home
Call for Available Homes-
2,003 sq ft
-
4 br
-
2.5 ba
-
2 bays
-
-
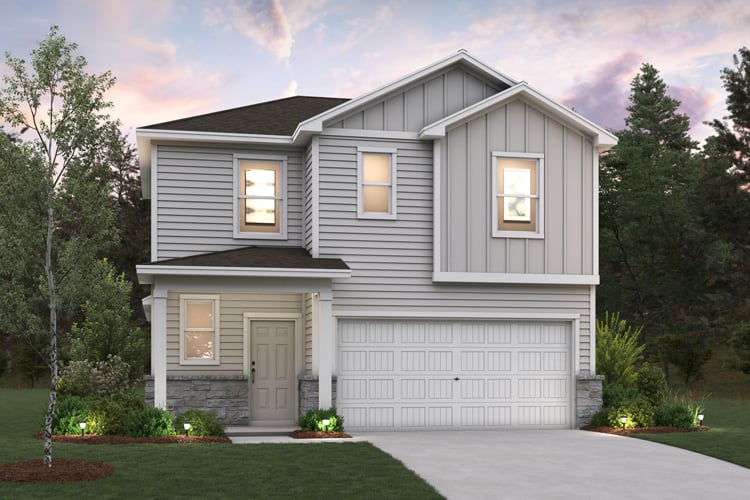 Lexington
Lexington204 Escape Way | Lot 33D10
Est. Completion:
Move-in Ready!Single Family Home
Call for Available Homes-
1,785 sq ft
-
4 br
-
2.5 ba
-
2 bays
-
Overview
Century Communities—a top U.S. homebuilder—continues to grow in the 1,400-acre Sonterra West planned community. Eastwood at Sonterra offers versatile new construction homes in Jarrell, TX with open-concept layouts and stylish included features. Residents will enjoy popular amenities like a swimming pool, clubhouse, trails and more—plus future amenities within the Eastwood section coming soon! You’ll also love the location, delivering the best of both worlds with a charming rural setting—conveniently close to an elementary school—with quick access to downtown Austin, Waco, shopping, dining and exciting outdoor recreation.
Local area amenities offer a small town charm with easy commutes to larger cities and all they have to offer, like Georgetown, Austin, Round Rock, Temple and Waco are all within an hour radius.
- Community swimming pool
- Community club house
- Community playground
- Basketball court
- Walking trails
- Mel's Lonestar Lanes (bowling)
- Inner Space Cavern
- The Vinyard at Florence
- Short commute to outdoor recreation–Lake Georgetown, Granger Lake, Belton Lake & Blue Hole Park
- Kalahari Resort Waterpark in Round Rock
Area Information
Shopping
-
Brookshire BrothersJarrell, TX 76537
-
Wolf Ranch Town CenterGeorgetown, TX 78626
-
Round Rock Premium OutletsRound Rock, TX 78664
-
Tractor Supply Co.Jarrell, TX 76537
-
Dollar GeneralJarrell, TX 76537
Dining
-
Mexicano Grille and BarJarrell, TX 76537
-
Aurora's Family KitchenJarrell, TX 76537
-
Corner CafeJarrell, TX 76537
-
Denny'sJarrell, TX 76537
