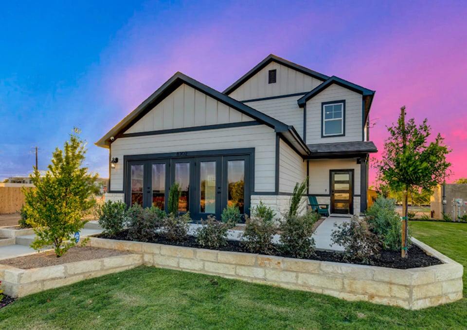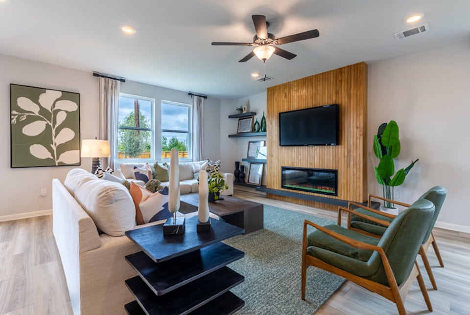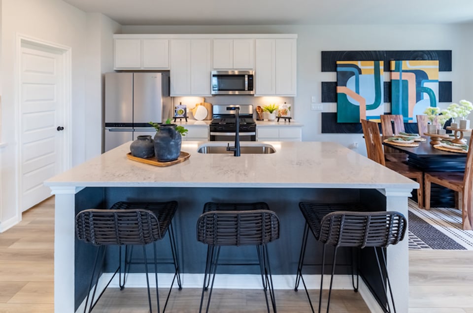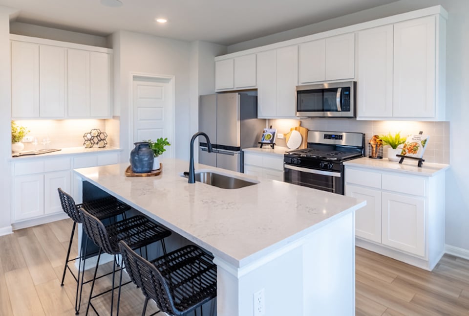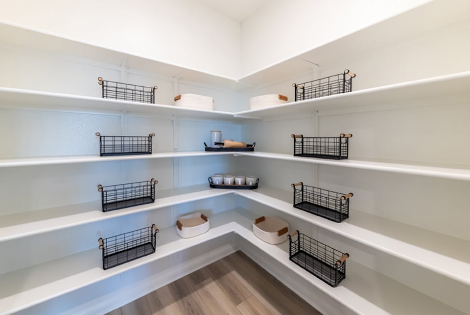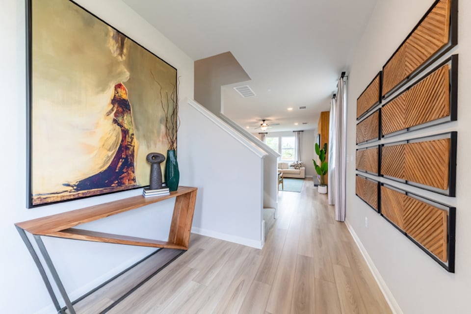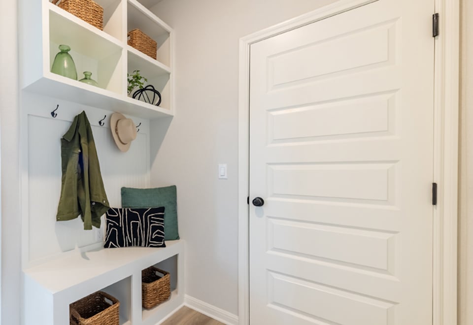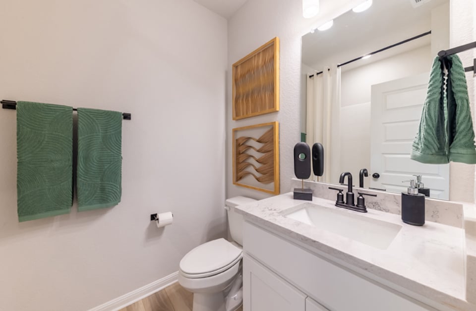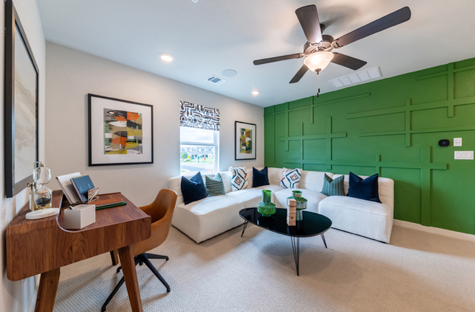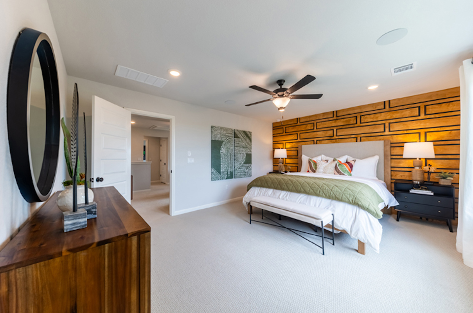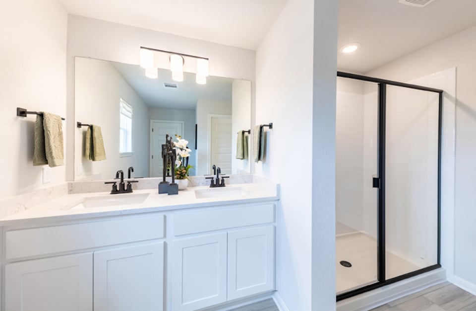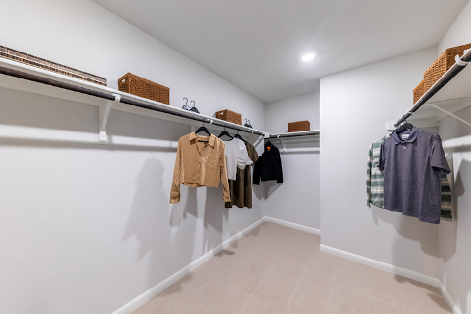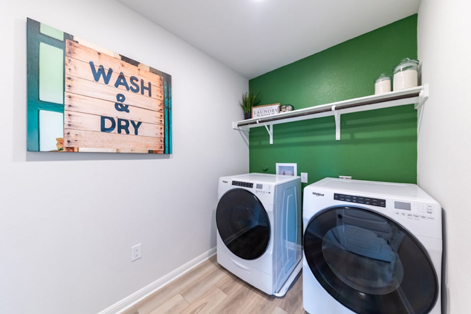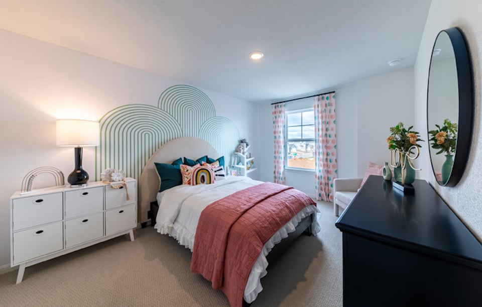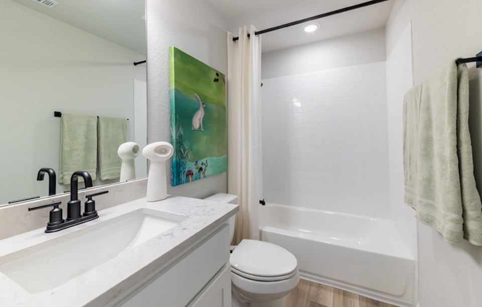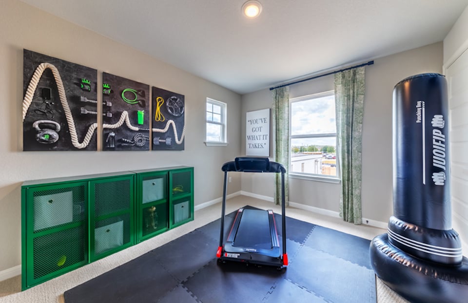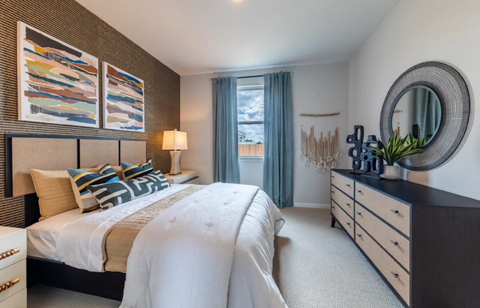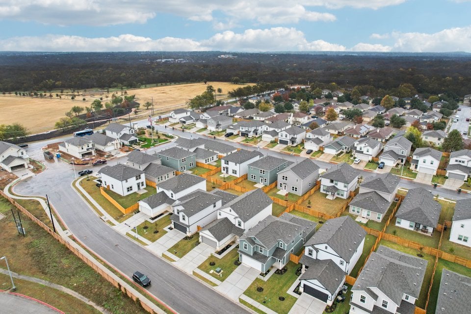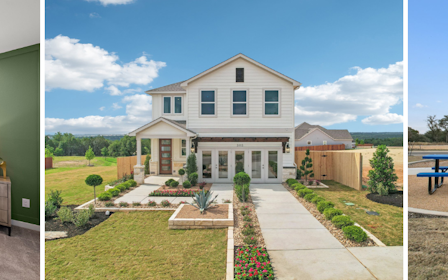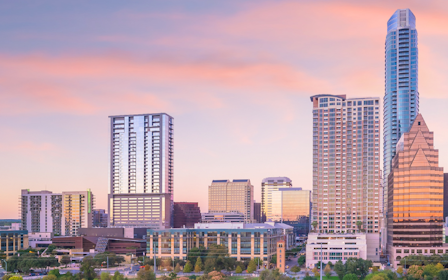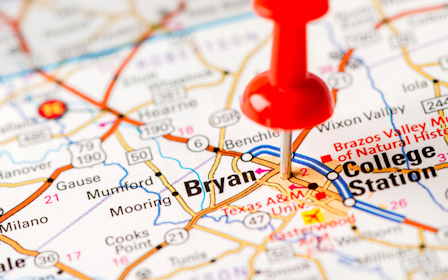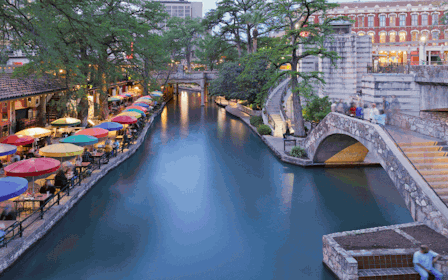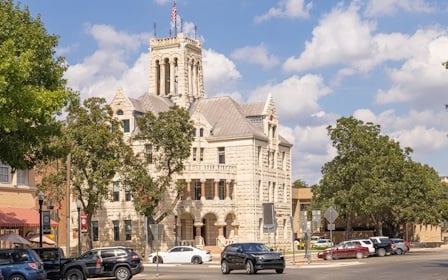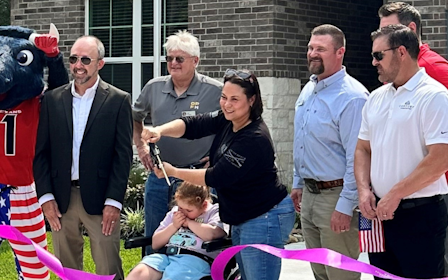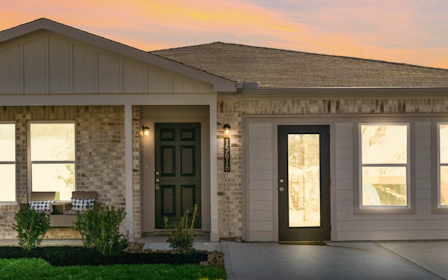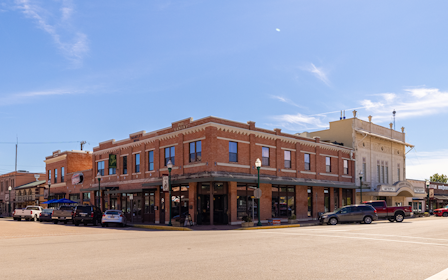This is a carousel with a large image above a track of thumbnail images. Select items from the thumbnail track or use the carousel controls on either side of the large image to navigate through the different images.
Jennings Place
Overview
Welcome to Jennings Place, a new home community featuring inspired new homes for sale in Austin, TX by Century Communities—one of the nation's largest homebuilders. Conveniently situated near I-35S and 183 in south Austin, Jennings Place offers a short drive to economic, entertainment and cultural hubs—plus local attractions, such as the 517-acre Onion Creek Metropolitan Park and McKinney Falls State Park. You’ll also enjoy exploring Lake Travis, Barton Springs Pool, the famous 6th Street and the University of Texas at Austin. Explore these exceptional Travis County, TX new homes for sale—showcasing versatile plans with open-concept layouts and desirable included features—and start your dream home journey today.
Area Information
Shopping
-
H-E-BAustin, TX 78745
-
The Home DepotAustin, TX 78744
-
Walmart SupercenterAustin, TX 78748
Dining
-
Gabriela'sAustin, TX 78748
-
Ramen Tatsu-YaAustin, TX 78745
-
The Git Out Bar & KitchenAustin, TX 78745
