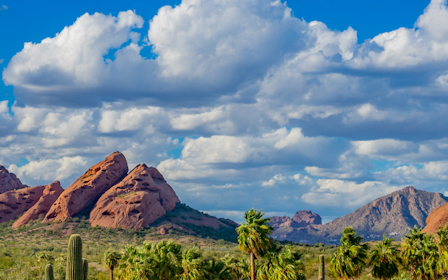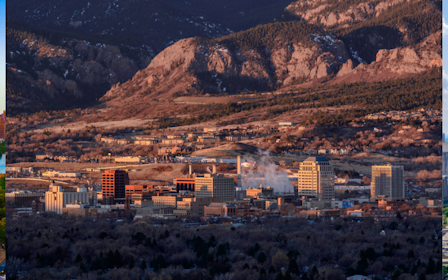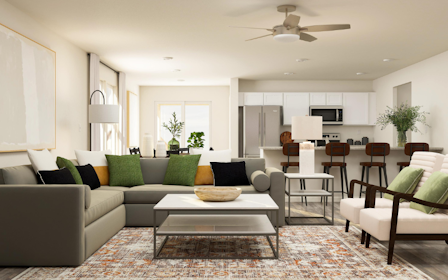New Homes in Casa Grande!
Learn more about this areaNew Homes For Sale in Casa Grande
Founded in 1879, Casa Grande is Pinal County’s largest city, named after the Casa Grande Ruins National Monument—featuring preserved structures from the ancient Hohokam people. Residents enjoy a small-town vibe—centered around a charming historic downtown area—in a convenient location between Phoenix and Tucson. Outdoor enthusiasts have access to 17 miles of mountain trails for hiking and biking. And 19 city-maintained parks offer even more outdoor playing and gathering spots. The city also maintains the Palm Island Family Aquatic Park, featuring swimming, a 150-foot water slide, water cannons and more. Explore our new home communities in Casa Grande and find your dream home today!
Unwrap Special Savings
On Your New Home!




