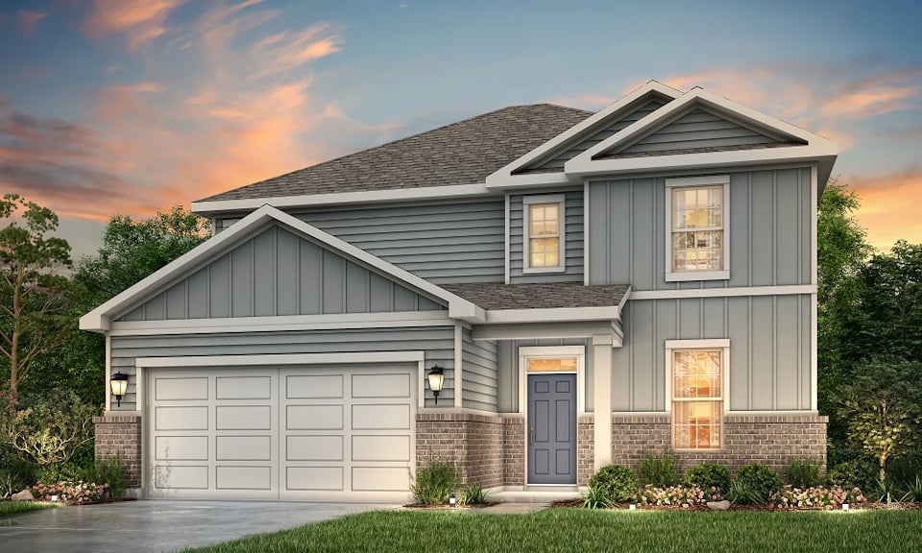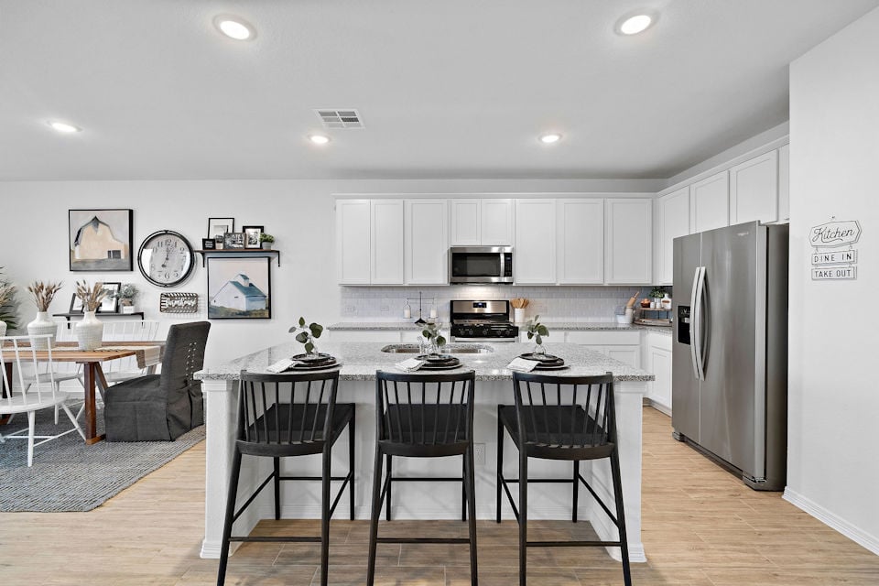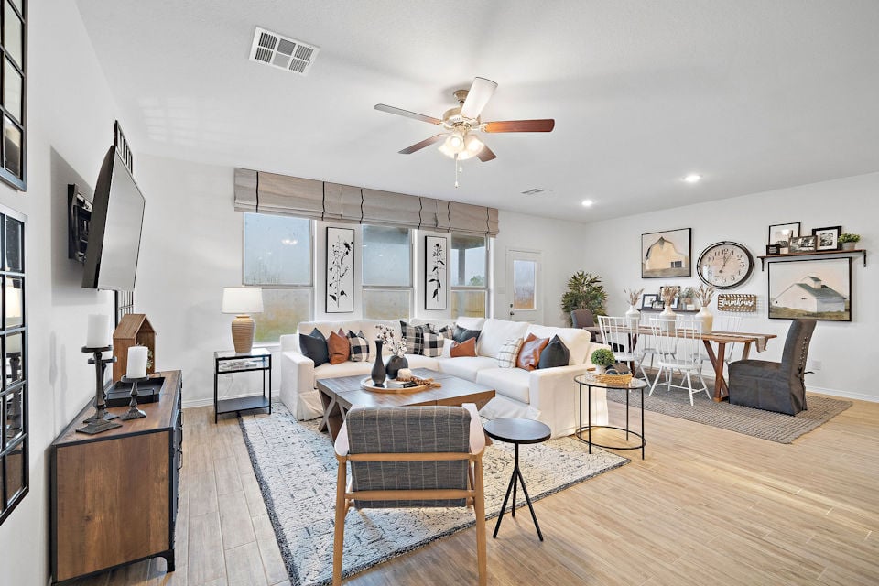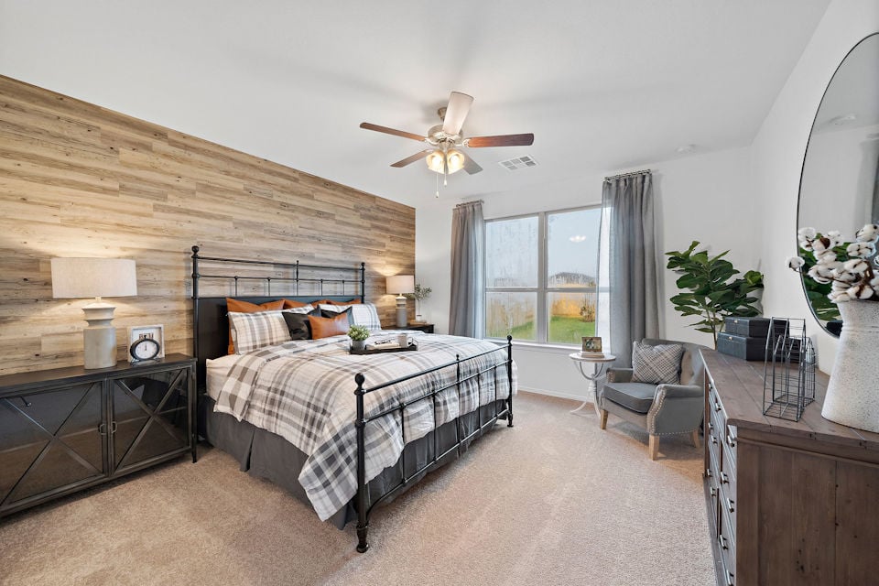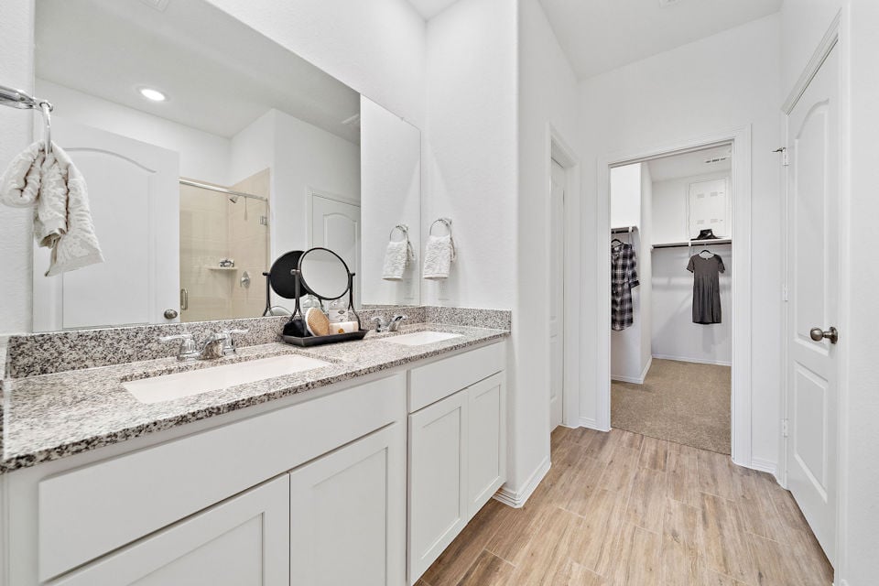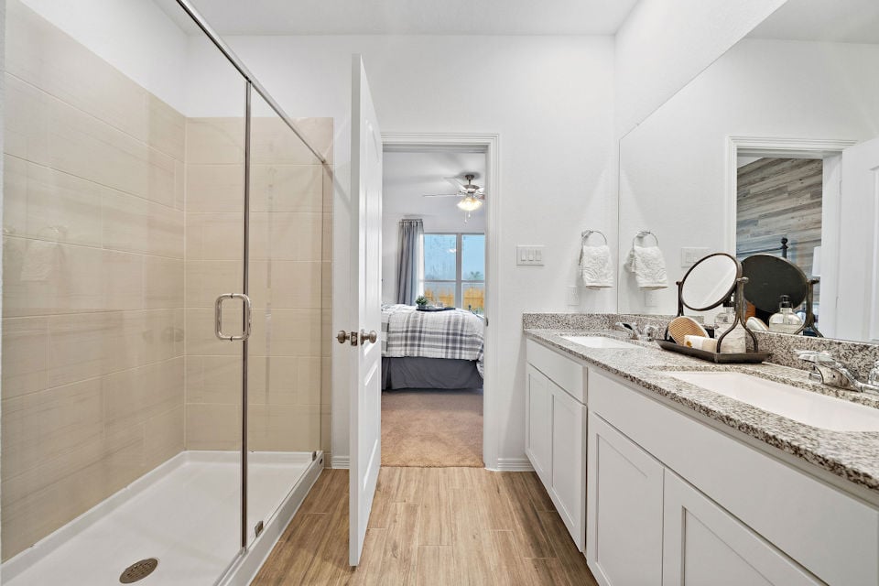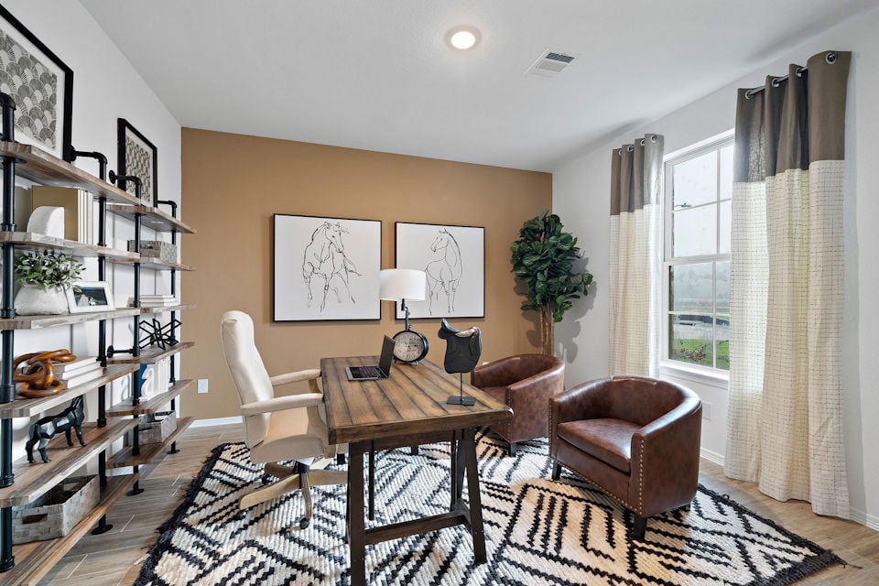This is a carousel with a large image above a track of thumbnail images. Select items from the thumbnail track or use the carousel controls on either side of the large image to navigate through the different images.
SHELDON | New Homes for Sale in Brookshire,
Single Family Home
Coming soon
-
2,641 sq ft
-
4 beds
-
2.5 baths
-
2 floors
-
2 bays
Sales Office Hours
Overview
The Sheldon is ideal for large households! The front porch leads to the foyer that opens up to the spacious study, perfect for working from home or at-home learning. The island kitchen offers great counterspace and overlooks the dining area and living room. The primary bedroom is located downstairs and features a walk-in shower and huge walk-in closet. The second floor is where you'll find the secondary bedrooms, a large game room and storage space! Covered patio, media room in lieu of game room, optional 5th bedroom with 3rd full bath in lieu of study are all structural options.
Floor Plan
Explore homesites at this community!
Get a feel for the neighborhood and find the right homesite for you.
Community Information
Discover new Brookshire homes for sale at Mirabella! This exciting new community offers a range of modern floor plans, each showcasing open-concept layouts and stylish finishes. Located 37 miles from Houston, Mirabelle boasts a peaceful setting with easy access to big-city conveniences. Let us help you find your dream home here!
Shopping and Dining
-
Katy Mills MallKaty, TX 77494
-
H-E-BKaty, Tx 77494
-
Walmart SupercenterKaty, TX 77494
-
Brookshire BrothersBrookshire, TX 77423
-
The Shops at Katy ReserveKaty, TX 77494
-
Orlando's PizzaBrookshire, TX 77423
-
Pop's Pitt Bar BQBrookshire, TX 77423
-
Denny'sBrookshire, TX 77423
-
Popeyes Louisiana KitchenBrookshire, TX 77423
