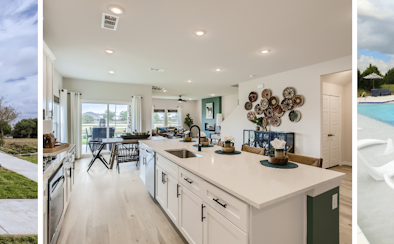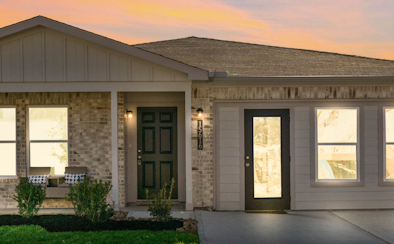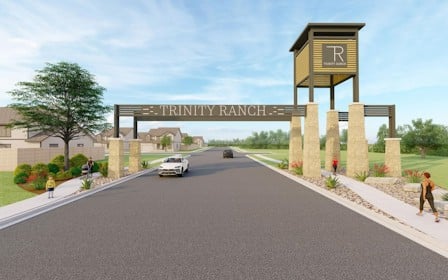This is a carousel with a large image above a track of thumbnail images. Select items from the thumbnail track or use the carousel controls on either side of the large image to navigate through the different images.
The Overlook at Trinity Ranch
New Houses in Elgin, TX
Sales Office Hours
Monday 10:00 AM - 6:00 PM
Tuesday 10:00 AM - 6:00 PM
Wednesday 10:00 AM - 6:00 PM
Thursday 10:00 AM - 6:00 PM
Friday 10:00 AM - 6:00 PM
Saturday 10:00 AM - 6:00 PM
Sunday 12:00 PM - 6:00 PM

Tag!
These deals are it.
Overview
Welcome to The Overlook at Trinity Ranch, a new home community featuring inspired new homes in Elgin, TX from Century Communities. Conveniently situated near Highway 290 and SH 130, The Overlook at Trinity Ranch offers an easy commute to regional hotspots in the Austin area, plus an abundance of local shopping, dining and entertainment options. The Overlook at Trinity Ranch also offers exceptional future community amenities like a community pool and playground. As one of the premier home builders in Elgin, TX, we offer contemporary one- and two-story floor plans with open-concept layouts, stylish included features and much more. If you’re searching for homes for sale in Bastrop County, TX, contact us today and start your dream home journey.
Available homes
Lock in your dream home through our convenient and completely online Buy Now process.
-
Fresno
147 Bendecido Loop | Lot 14Q1
Est. Completion:
Aug. Move In.Single Family Home
Est. Loading... /mo$315,890-
1,531 sq ft
-
4 br
-
2 ba
-
2 bay
-
-
Luka
163 Bendecido Loop | Lot 18Q1
Est. Completion:
Sep. Move In.Single Family Home
Est. Loading... /mo$323,790-
1,676 sq ft
-
3 br
-
3 ba
-
2 bay
-
-
Fresno
253 Tolo Drive | Lot 15A1
Est. Completion:
Sep. Move In.Single Family Home
Est. Loading... /mo$311,690-
1,531 sq ft
-
4 br
-
2 ba
-
2 bay
-
-
Luka
234 Tolo Drive | Lot 9C1
Est. Completion:
Aug. Move In.Single Family Home
Est. Loading... /mo$323,390-
1,676 sq ft
-
3 br
-
3 ba
-
2 bay
-
-
Luka
153 Bendecido Loop | Lot 15Q1
Est. Completion:
Aug. Move In.Single Family Home
Est. Loading... /mo$328,490-
1,676 sq ft
-
3 br
-
3 ba
-
2 bay
-
-
Maverick
245 Tolo Drive | Lot 13A1
Est. Completion:
Jul. Move In.Single Family Home
Est. Loading... /mo$307,090-
1,388 sq ft
-
3 br
-
2 ba
-
2 bay
-
-
Fresno
229 Tolo Drive | Lot 8A1
Est. Completion:
Jul. Move In.Single Family Home
Est. Loading... /mo$308,890-
1,531 sq ft
-
4 br
-
2 ba
-
2 bay
-
-
Fresno
159 Bendecido Loop | Lot 17Q1
Est. Completion:
Aug. Move In.Single Family Home
Est. Loading... /mo$316,990-
1,531 sq ft
-
4 br
-
2 ba
-
2 bay
-
-
Isabel
259 Tolo Drive | Lot 17A1
Est. Completion:
Sep. Move In.Single Family Home
Est. Loading... /mo$299,490-
1,288 sq ft
-
3 br
-
2 ba
-
2 bay
-
-
Maverick
235 Tolo Drive | Lot 10A1
Est. Completion:
Jul. Move In.Single Family Home
Est. Loading... /mo$307,090-
1,388 sq ft
-
3 br
-
2 ba
-
2 bay
-
-
Luka
244 Tolo Drive | Lot 12C1
Est. Completion:
Move-in Ready!Single Family Home
Est. Loading... /mo$313,990-
1,676 sq ft
-
3 br
-
3 ba
-
2 bay
-
-
Isabel
157 Bendecido Loop | Lot 16Q1
Est. Completion:
Aug. Move In.Single Family Home
Est. Loading... /mo$303,490-
1,288 sq ft
-
3 br
-
2 ba
-
2 bay
-
-
Luka
249 Tolo Drive | Lot 14A1
Est. Completion:
Jul. Move In.Single Family Home
Est. Loading... /mo$322,790-
1,676 sq ft
-
3 br
-
3 ba
-
2 bay
-
-
Fresno
230 Tolo Drive | Lot 8C1
Est. Completion:
Jul. Move In.Single Family Home
Est. Loading... /mo$308,890-
1,531 sq ft
-
4 br
-
2 ba
-
2 bay
-
-
Maverick
226 Tolo Drive | Lot 7C1
Est. Completion:
Jul. Move In.Single Family Home
Est. Loading... /mo$299,990-
1,388 sq ft
-
3 br
-
2 ba
-
2 bay
-
-
Isabel
239 Tolo Drive | Lot 11A1
Est. Completion:
Move-in Ready!Single Family Home
Est. Loading... /mo$284,990-
1,288 sq ft
-
3 br
-
2 ba
-
2 bay
-
-
Luka
176 Bendecido Loop | Lot 54P1
Est. Completion:
Sep. Move In.Single Family Home
Est. Loading... /mo$324,390-
1,676 sq ft
-
3 br
-
3 ba
-
2 bay
-
-
Fresno
238 Tolo Drive | Lot 10C1
Est. Completion:
Move-in Ready!Single Family Home
Est. Loading... /mo$299,990-
1,531 sq ft
-
4 br
-
2 ba
-
2 bay
-
Floor Plans
Check out quality layouts that may be available for purchase at this community today!
-
Lantana
Single Family Home
Est. Loading... /moFrom $345,9901873 sq ft
4 br
2 ba
2 bay
-
Fresno
Single Family Home
Est. Loading... /moFrom $301,9901531 sq ft
4 br
2 ba
2 bay
-
Maverick
Single Family Home
Est. Loading... /moFrom $296,9901388 sq ft
3 br
2 ba
2 bay
-
Isabel
Single Family Home
Est. Loading... /moFrom $291,9901288 sq ft
3 br
2 ba
2 bay
-
Luka
Single Family Home
Est. Loading... /moFrom $313,9901676 sq ft
3 br
3 ba
2 bay
Explore homesites at this community!
Get a feel for the neighborhood and find the right homesite for you.
Area Information
Shopping
-
H-E-B GroceriesElgin, TX, 78621
-
CVSElgin, TX, 78621
-
Walmart SupercenterElgin , TX, 78621
Dining
-
Southside Market and BarbequeElgin , TX, 78621
-
Restaurant GuadalajaraEglin, TX, 78621
-
Luigi's Italian RestaurantElgin, TX, 78621

























