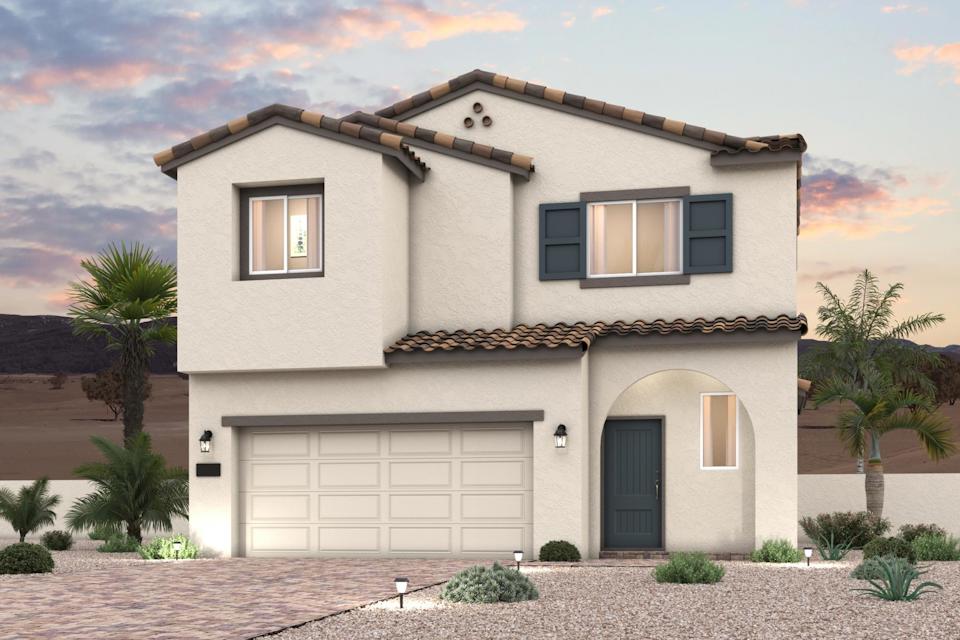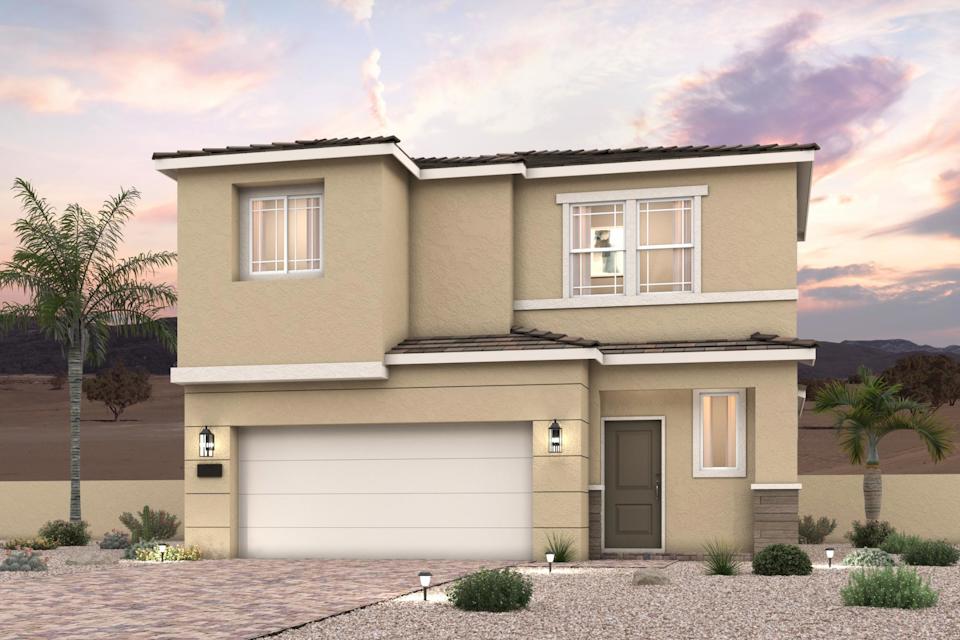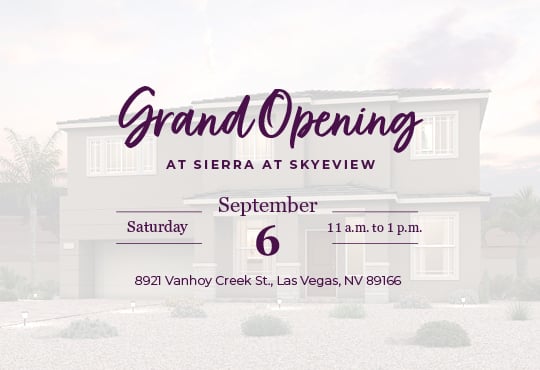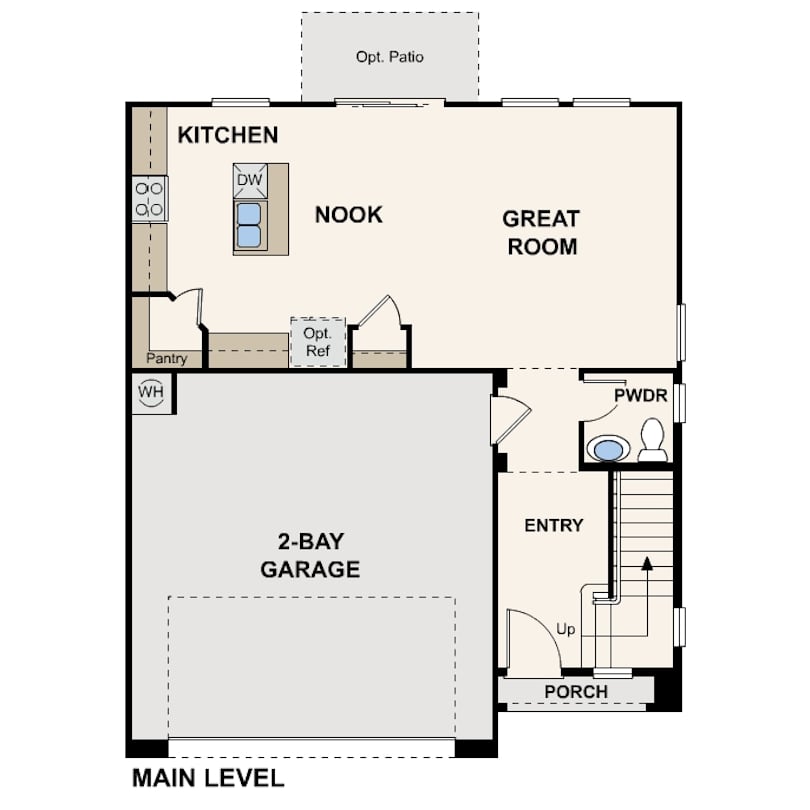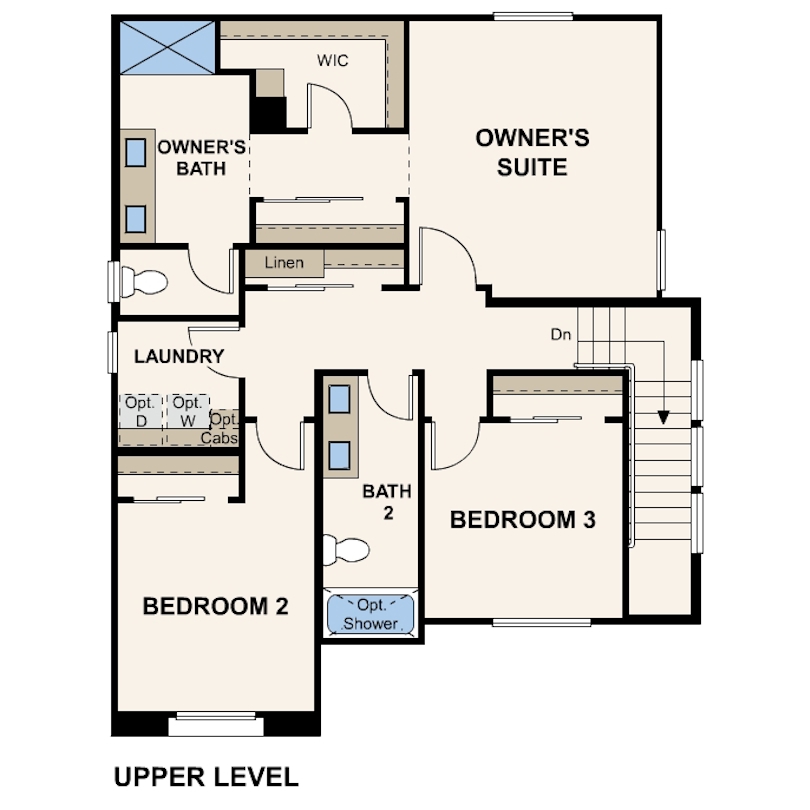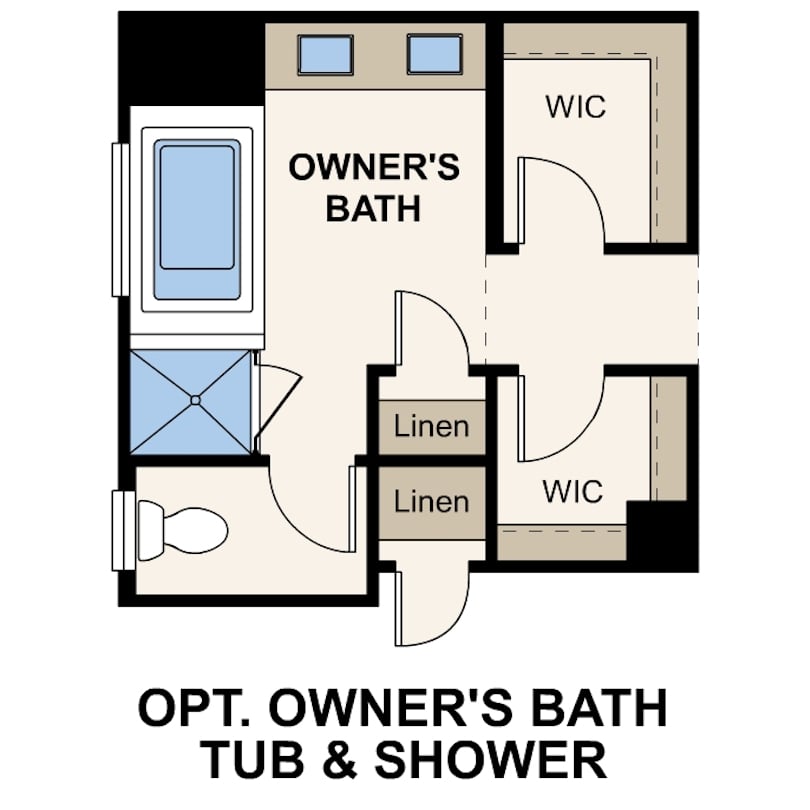This is a carousel with a large image above a track of thumbnail images. Select items from the thumbnail track or use the carousel controls on either side of the large image to navigate through the different images.
Residence 1602 | New Homes for Sale in Las Vegas, NV
Single Family Home
$419,990
-
1,602 sq ft
-
3 beds
-
2.5 baths
-
2 floors
-
25 bays
Sales Office Hours
Monday 10:00 AM - 06:00 PM
Tuesday 10:00 AM - 06:00 PM
Wednesday 10:00 AM - 06:00 PM
Thursday 10:00 AM - 06:00 PM
Friday 12:00 PM - 06:00 PM
Saturday 10:00 AM - 06:00 PM
Sunday 10:00 AM - 06:00 PM
Overview
Residence 1602 at Sierra at Skyeview offers stylish two-story living in a unique home design where each residence shares a private drive with neighboring homes, creating a low maintenance setting in the desirable Skye Canyon planned community.
On the main level, enjoy an open-concept layout that seamlessly connects the great room, nook, and spacious kitchen, featuring a generous center island and walk-in pantry. The flow makes it perfect for entertaining or relaxing after a busy day.
Upstairs, you'll find two secondary bedrooms, a full bath, and a convenient laundry room. The private owner’s suite offers a walk-in closet plus a second slider closet for additional storage, along with a bathroom featuring dual vanities and a walk-in shower.
Available options include:
- Separate tub/shower at primary bath
Floor Plan
Available Homes
Buy online today!
Lock in your dream home through our convenient and completely online Buy Now process.
-
Residence 1602
8990 Rimerton ST | Lot SRA024
Est. Completion:
Dec. Move In.Single Family Home
Est. Loading... /mo$447,690-
1,602 sq-ft
-
3 br
-
2.5 ba
-
25 bays
-
-
Residence 1602
9002 Rimerton ST | Lot SRA021
Est. Completion:
Dec. Move In.Single Family Home
Est. Loading... /mo$452,990-
1,602 sq-ft
-
3 br
-
2.5 ba
-
25 bays
-
Explore homesites at this community!
Get a feel for the neighborhood and find the right homesite for you.
