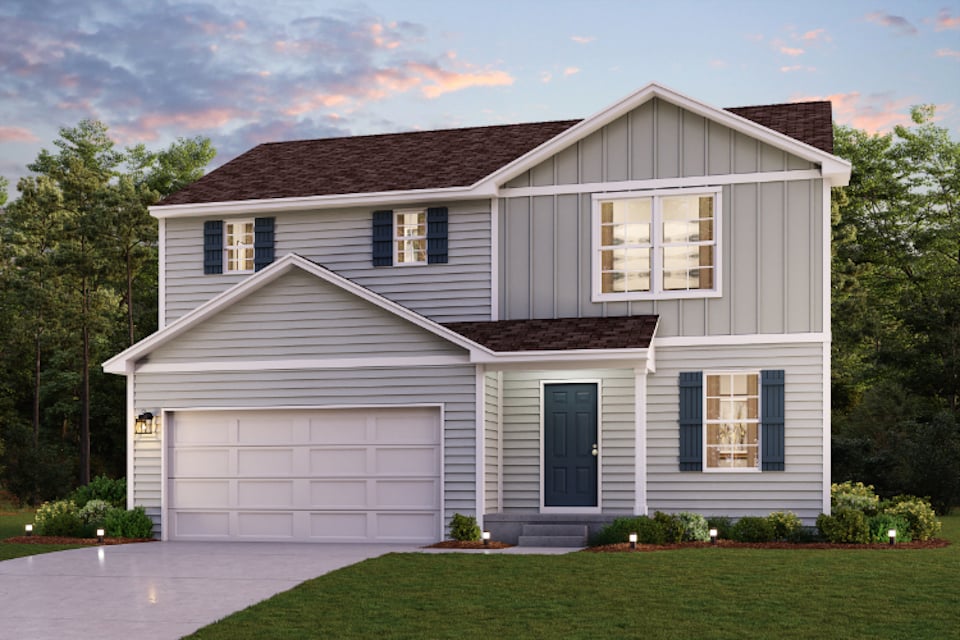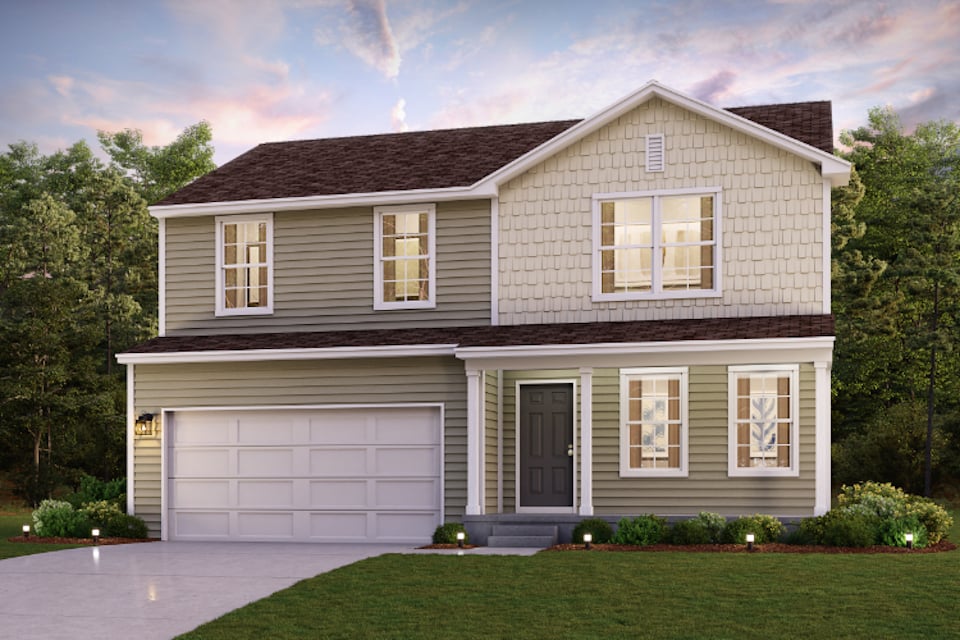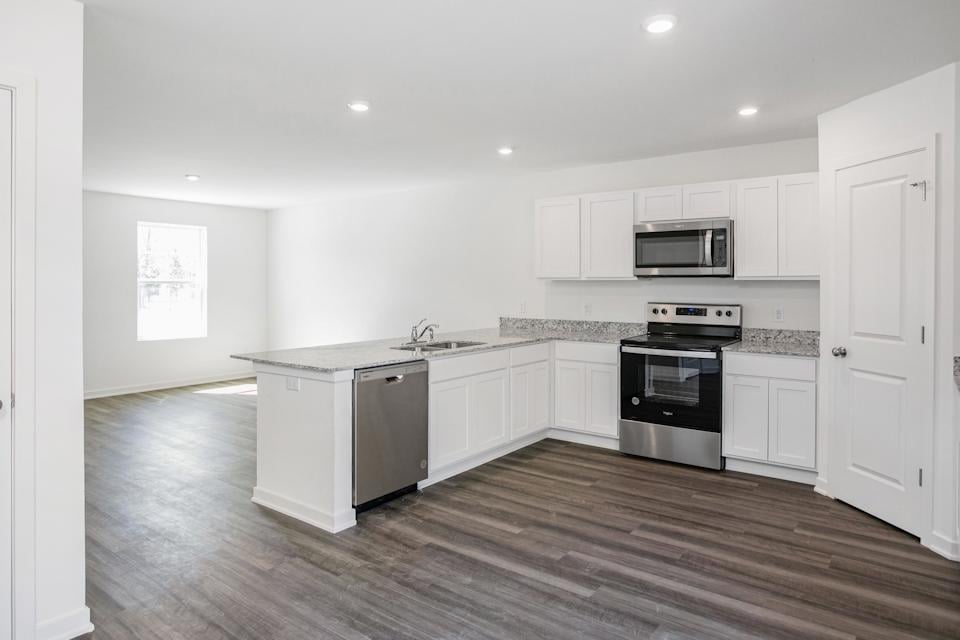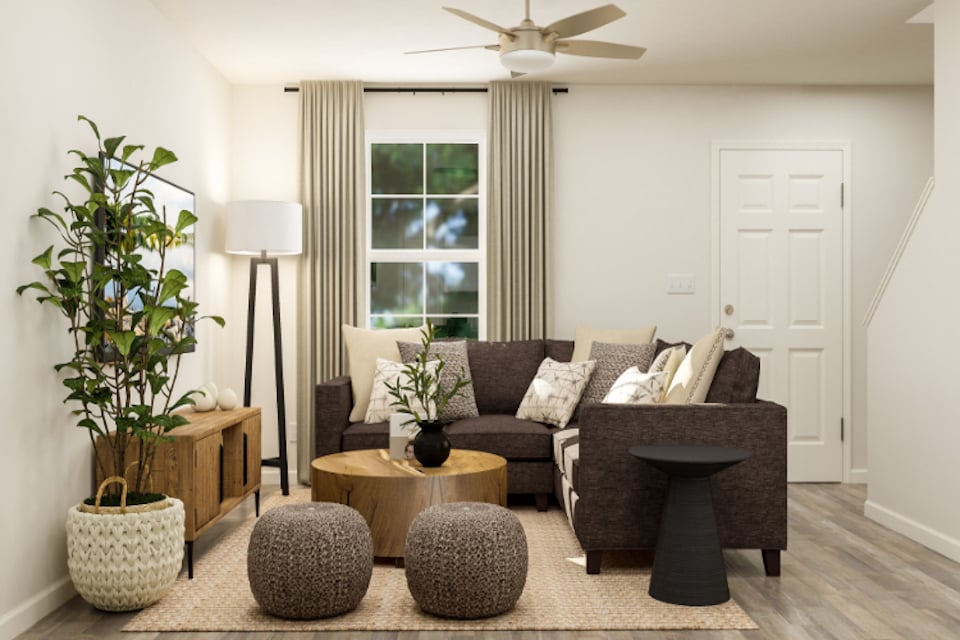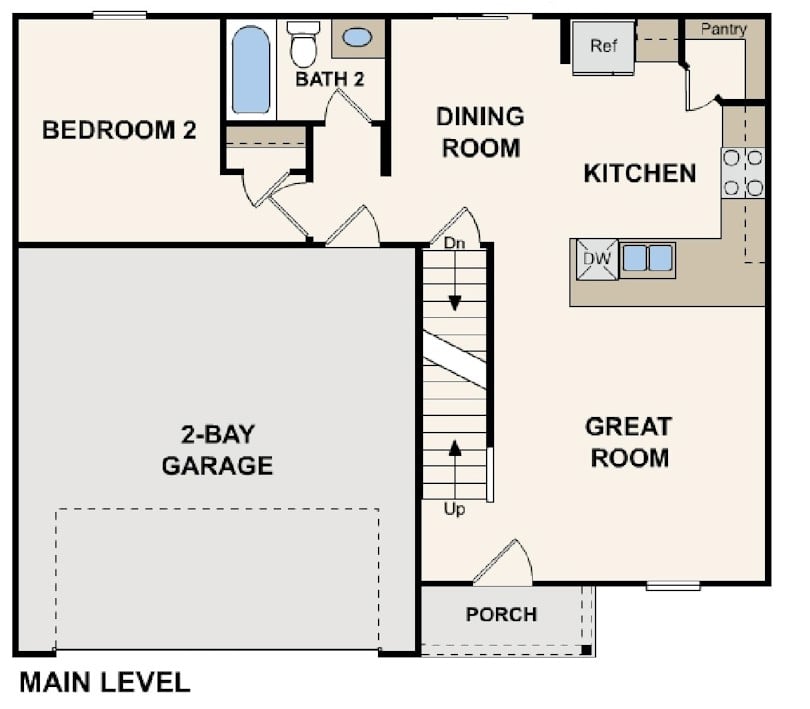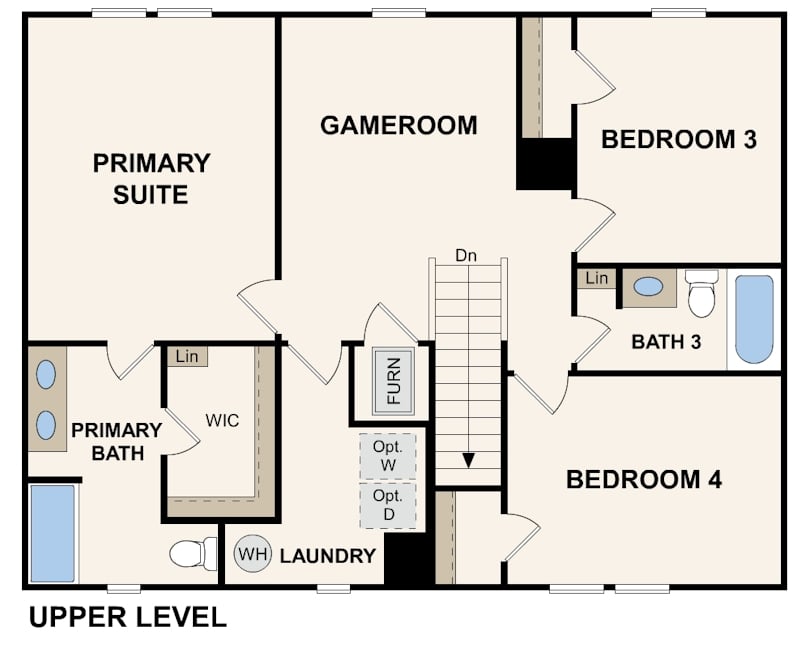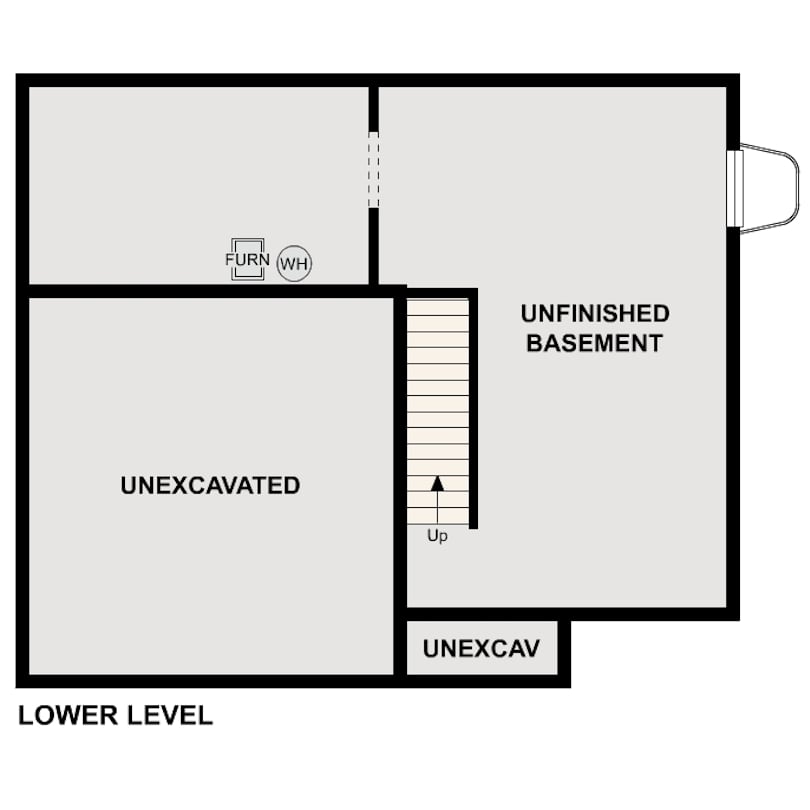This is a carousel with a large image above a track of thumbnail images. Select items from the thumbnail track or use the carousel controls on either side of the large image to navigate through the different images.
DUPONT | New Homes for Sale in Milan, MI
Single Family Home
From: $343,990
-
1,774 sq ft
-
4 beds
-
3 baths
-
2 floors
-
2 bays
Sales Office Hours
Monday 10:00 AM - 06:00 PM
Tuesday 10:00 AM - 06:00 PM
Wednesday 10:00 AM - 06:00 PM
Thursday 10:00 AM - 06:00 PM
Friday 10:00 AM - 06:00 PM
Saturday 10:00 AM - 06:00 PM
Sunday 12:00 PM - 06:00 PM
Overview
Welcome to the our Dupont floor plan. This spacious two-story floor plan offers a blend of comfort, versatility, and style. The open-concept kitchen, dining, and family areas provide a seamless space for everyday living and entertaining, complete with stainless steel appliances, white shaker cabinets, and granite countertops. On the main floor, you’ll find a bedroom and full bath. Upstairs, the loft offers a flexible space for a game room, media area, or second living room. The private owner’s suite includes a bathroom with dual vanities and a large walk-in closet. Two additional bedrooms, a full bathroom , and a convenient upstairs laundry room complete the second floor.
Floor plan includes unfinished basement. Basement features, such as egress window location, are specific to homesite. Please see sales consultant for details.
Floor Plan
Interactive Floor Plan
Visualize your furniture in this home with our interactive floor plan tool!
Available Lots
Buy online today!
Lock in your dream home through our convenient and completely online Buy Now process.
-
DUPONT
1460 Truman Loop | Lot 0148
Est. Completion:
Apr. Move In.Single Family Home
Est. Loading... /mo$352,990-
1,774 sq-ft
-
4 br
-
3 ba
-
2 bays
-
Explore homesites at this community!
Get a feel for the neighborhood and find the right homesite for you.
Community Information
Century Complete is excited to offer new homes for sale in Milan, MI, at Uptown Village. Showcasing two-story floor plans with exciting standard features like LG stainless-steel appliances, Shaw wood-look plank flooring, Kohler® Brand fixtures, white cabinets, and quartz countertops, these homes represent the best of modern living. Floor plans offer popular open-concept layouts and versatile design, making it easy to find your best fit. Each home also features an unfinished basement.
Uptown Village is situated 15 miles south of Ann Arbor, with easy access to Highway 23. This community features a clubhouse with a pool and is minutes from a range of essentials and a variety of parks and recreational areas. Contact us today to find your dream home at Uptown Village!
*Photos may not be of exact home.
WJH Brokerage MI LLC
Community Amenities
Pool
Clubhouse
Playground
Large, Common Green Space
