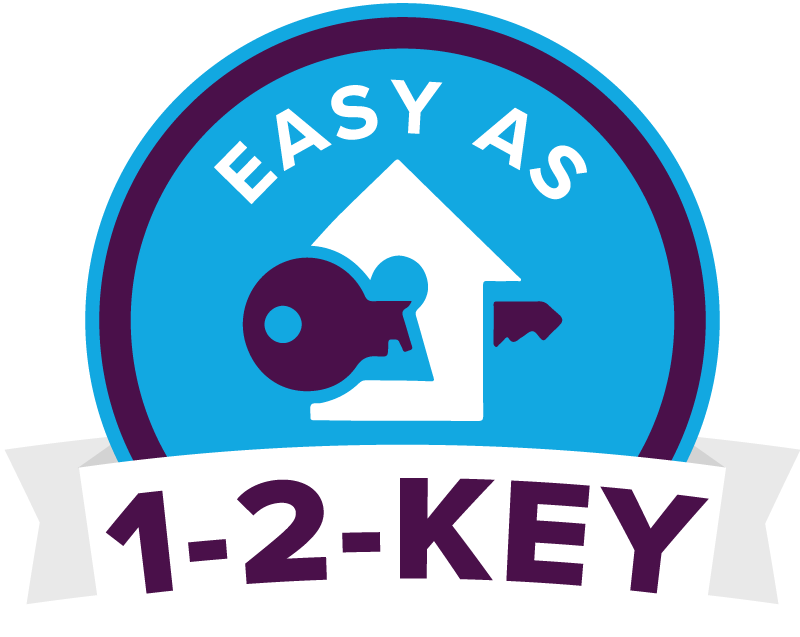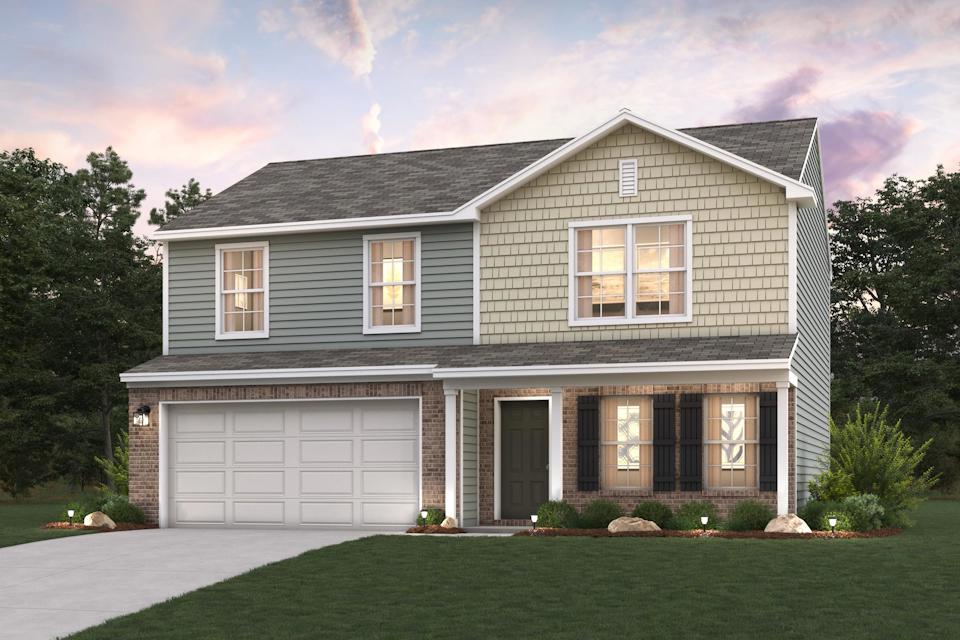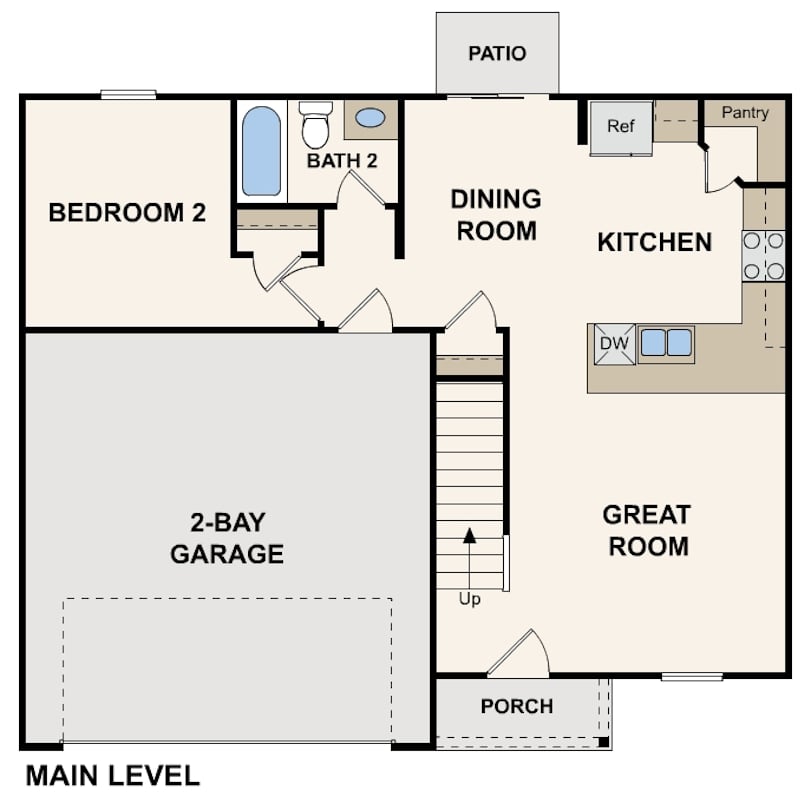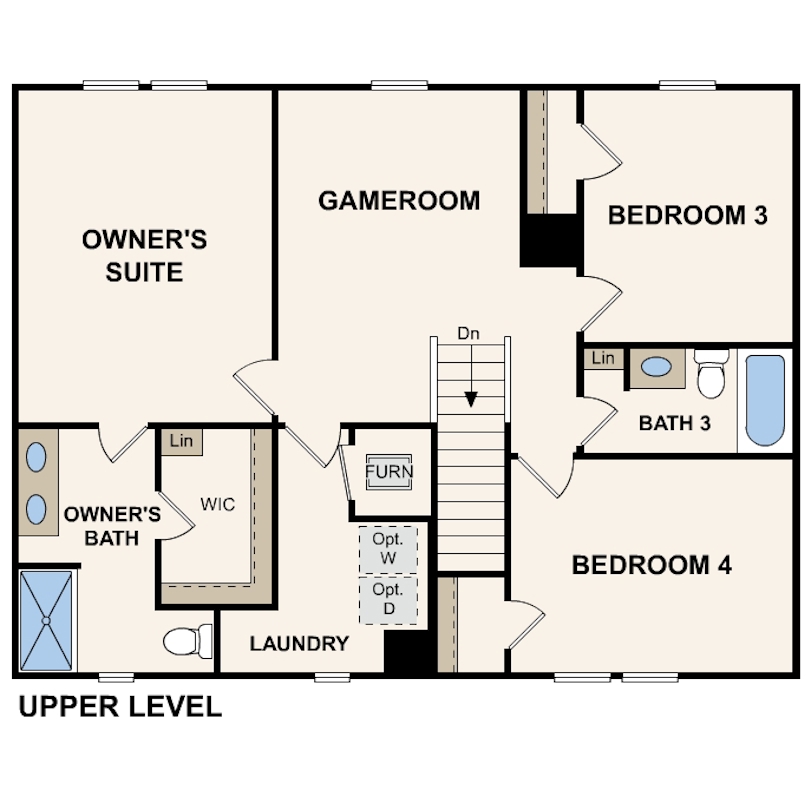This is a carousel with a large image above a track of thumbnail images. Select items from the thumbnail track or use the carousel controls on either side of the large image to navigate through the different images.
Lot 0126 563 Pinehurst Dr | New Homes for Sale in Vine Grove, KY
Est. Completion:Apr. Move In.
Single Family Home
$270,990
Apr. Move In.
-
1,774 sq ft
-
4 beds
-
3 baths
-
2 floors
-
2 bays
Sales Office Hours
Monday 10:00 AM - 06:00 PM
Tuesday 10:00 AM - 06:00 PM
Wednesday 10:00 AM - 06:00 PM
Thursday 10:00 AM - 06:00 PM
Friday 10:00 AM - 06:00 PM
Saturday 10:00 AM - 06:00 PM
Sunday 12:00 PM - 06:00 PM
Overview
Welcome to the our Dupont floor plan. This spacious two-story floor plan offers a blend of comfort, versatility, and style. The open-concept kitchen, dining, and family areas provide a seamless space for everyday living and entertaining, complete with stainless steel appliances, white shaker cabinets, and granite countertops. On the main floor, you’ll find a bedroom and full bath. Upstairs, the loft offers a flexible space for a game room, media area, or second living room. The private owner’s suite includes a bathroom with dual vanities and a large walk-in closet. Two additional bedrooms, a full bathroom , and a convenient upstairs laundry room complete the second floor.
Floor Plan
Interactive Floor Plan
Visualize your furniture in this home with our interactive floor plan tool!
Explore homesites at this community!
Get a feel for the neighborhood and find the right homesite for you.
Community Information
The Landings features new homes for sale in Vine Grove, KY, from Century Complete, a national leader in online homebuying.
Choose from a selection of single- and two-story floor plans offering sought-after included features like luxury vinyl plank flooring, quartz counters, and stainless steel appliances. Located near Lincoln Trail Country Club and Vine Grove's downtown, home to annual events like Autumn Nightz, Bluegrass Festival, and Light Up Vine Grove. The Landings also provides easy access to HWY 313 and economic and cultural hubs: 8 miles to Fort Knox, 13 miles to Elizabethtown, 17 miles to Brandenburg, and 48 miles to Louisville. Start your dream home journey at The Landings today!
*Photos may not be of exact home.
Call It Closed International Realty

Buy this home online in a few easy steps
01
Click "Buy Now"
02
Complete the form
03
Submit a $95 initial deposit













