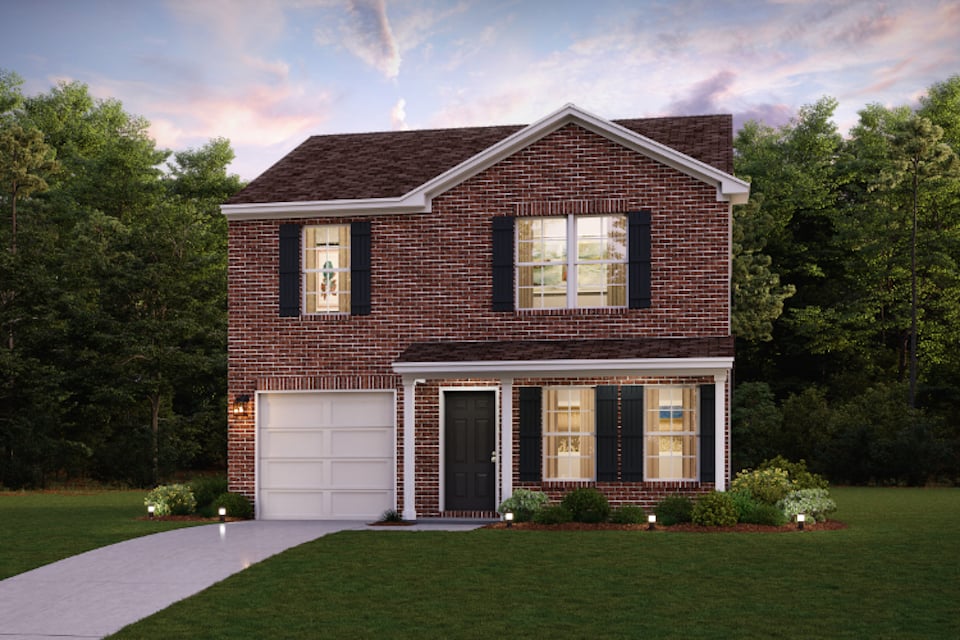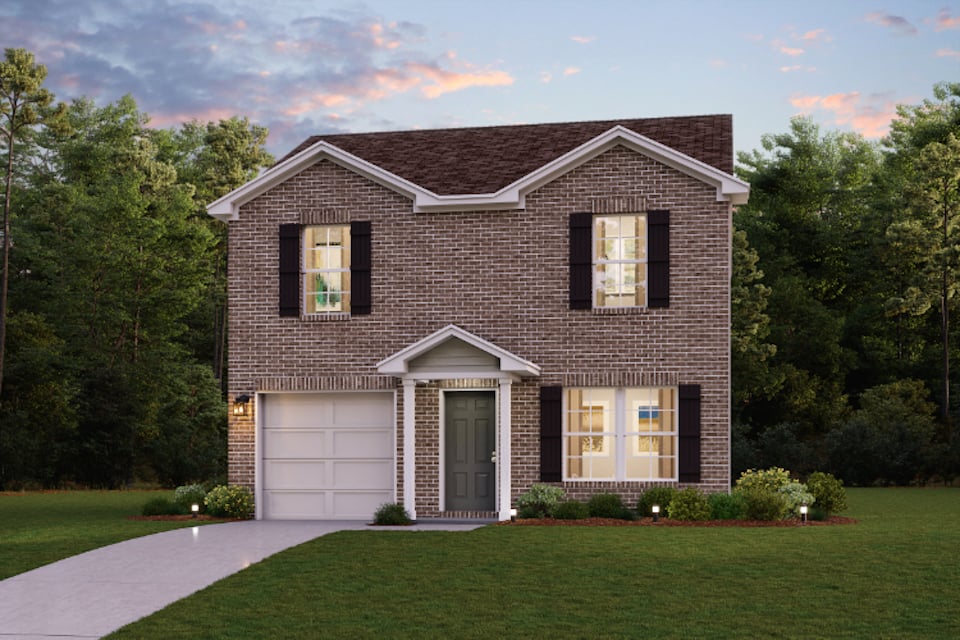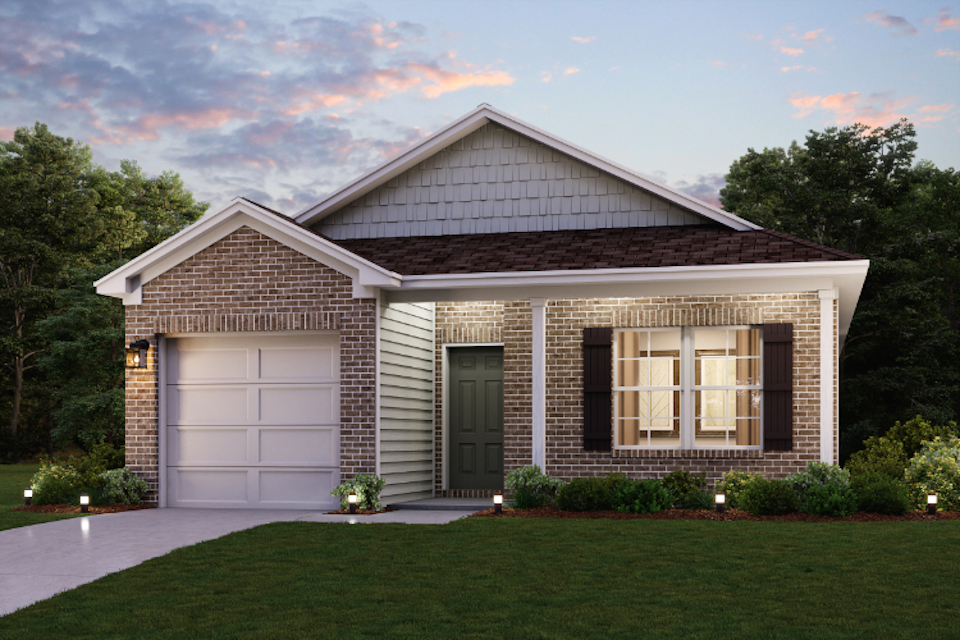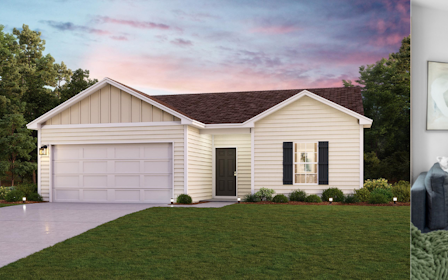This is a carousel with a large image above a track of thumbnail images. Select items from the thumbnail track or use the carousel controls on either side of the large image to navigate through the different images.
Falcon Heights
New Homes in Vine Grove, KY
Sales Office Hours
Monday 10:00 AM - 6:00 PM
Tuesday 10:00 AM - 6:00 PM
Wednesday 10:00 AM - 6:00 PM
Thursday 10:00 AM - 6:00 PM
Friday 10:00 AM - 6:00 PM
Saturday 10:00 AM - 6:00 PM
Sunday 12:00 PM - 6:00 PM
Available homes
Buy online today!
Lock in your new home through our convenient and completely online Buy Now process.
-
ASHTON
149 Red Hawk Drive | Lot 029A
Est. Completion:
Move-in Ready!Single Family Home
$205,741-
1,404 sq ft
-
3 br
-
2.5 ba
-
1 bay
-
-
ASHTON
143 Red Hawk Drive | Lot 030B
Est. Completion:
Nov. Move In.Single Family Home
$204,991-
1,404 sq ft
-
3 br
-
2.5 ba
-
1 bay
-
-
BRISCOE
139 Red Hawk Drive | Lot 031B
Est. Completion:
Nov. Move In.Single Family Home
$199,991-
1,155 sq ft
-
3 br
-
2 ba
-
1 bay
-
-
ASHTON
126 Red Hawk Drive | Lot 033B
Est. Completion:
Nov. Move In.Single Family Home
$219,991-
1,404 sq ft
-
3 br
-
2.5 ba
-
1 bay
-
-
ASHTON
128 Red Hawk Drive | Lot 034A
Est. Completion:
Dec. Move In.Single Family Home
$209,991-
1,404 sq ft
-
3 br
-
2.5 ba
-
1 bay
-
Floor Plans
Inspired home designs
Check out quality layouts that may be available for purchase at this community today!
Overview
Studio Information:
Louisville Studio
361 Quartermaster Court,
Jeffersonville, IN 47130
Phone: 812.650.7225
Welcome to our Falcon Heights community featuring inspired new homes for sale in Vine Grove, KY, from Century Complete—a national leader in online homebuying. Vine Grove radiates city vibes in a suburban setting while providing easy access to major cities like Louisville via US-31W and I-65. Nearby Fort Knox fuels Vine Grove’s diversity and embodies much of its history. Soak in Radcliff’s past at the General George Patton Museum or elevate your dining experience with authentic worldly cuisine. You’ll also enjoy strolling through Saunders Springs Nature Preserve or indulging in Hardin County’s only bourbon distillery. You’ll also appreciate the local award-winning schools and higher education institutions that enrich students of all ages. We offer one- and two-story single-family homes boasting open-concept layouts and brick elevations. Find your new construction home in Vine Grove today at our Falcon Heights community.
*Photos may not be of exact home.
Call It Closed International Realty

















