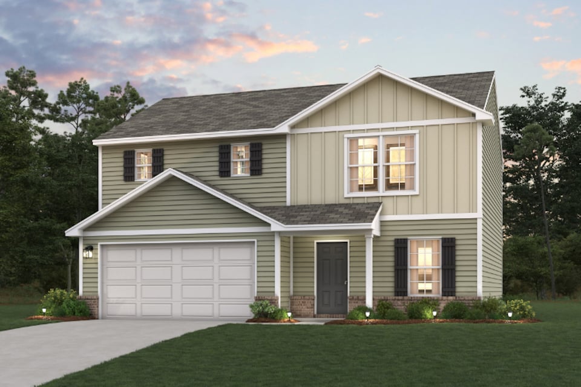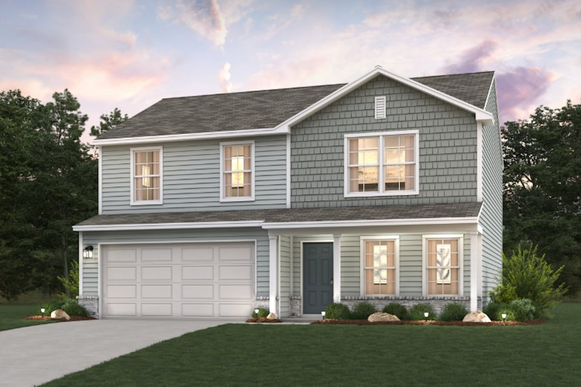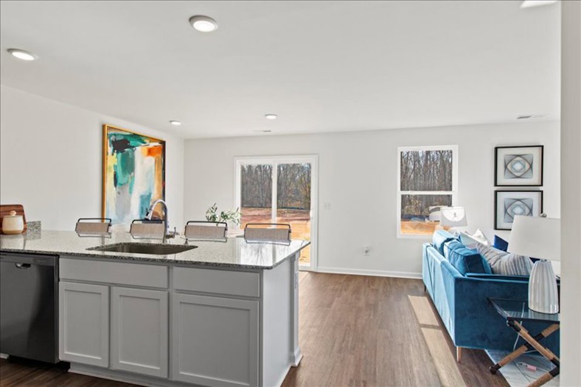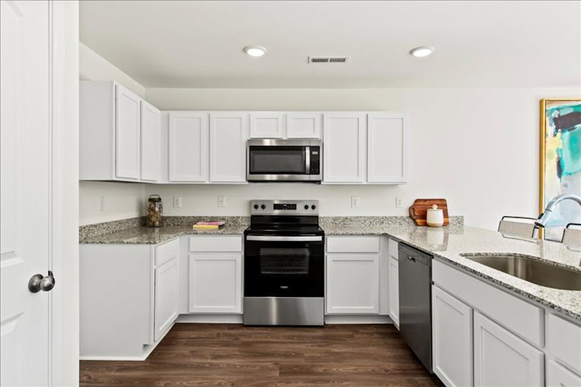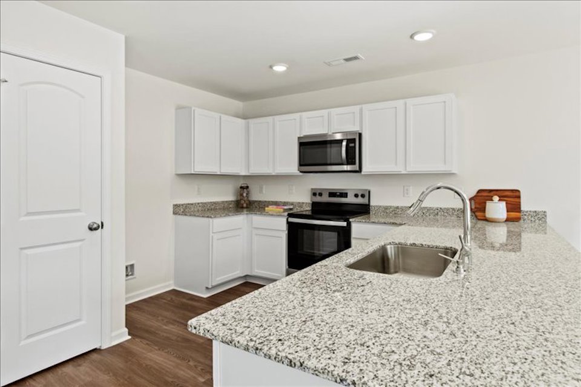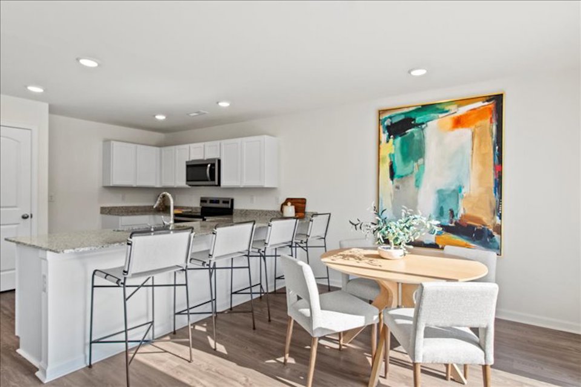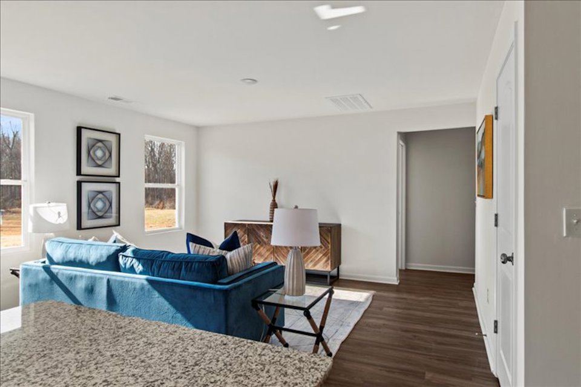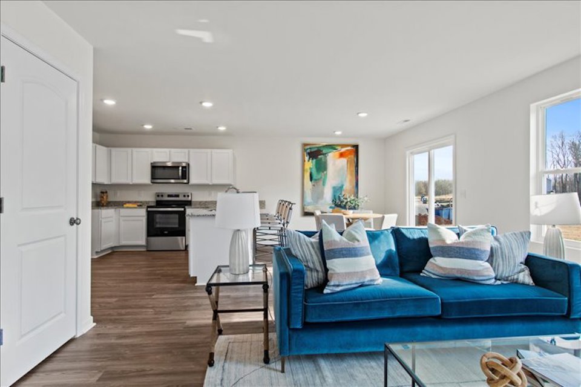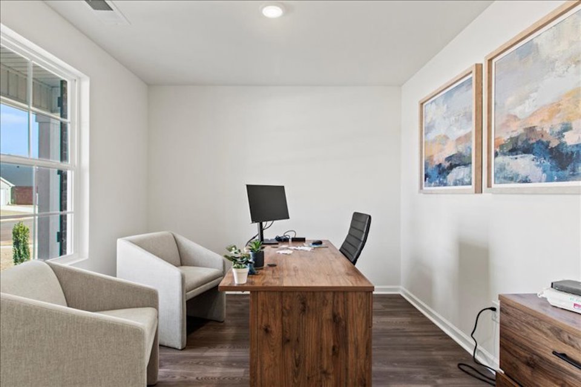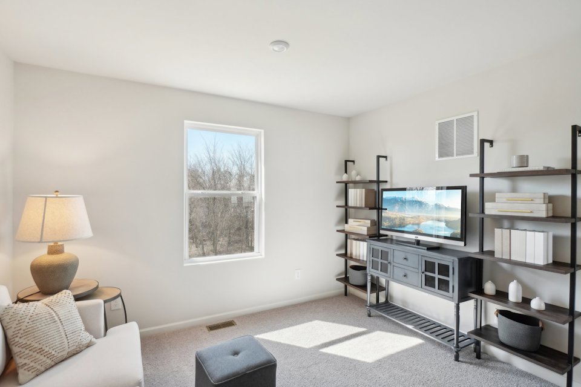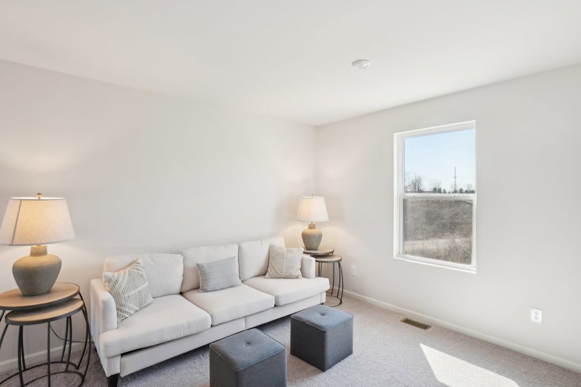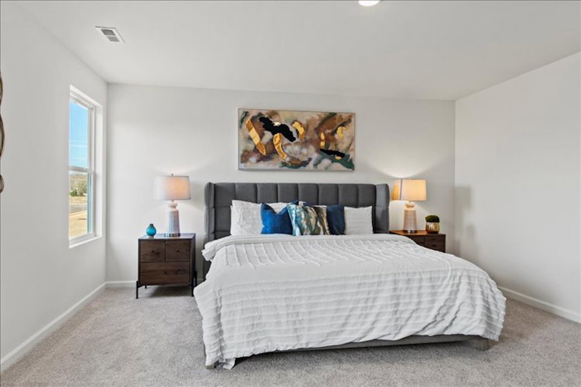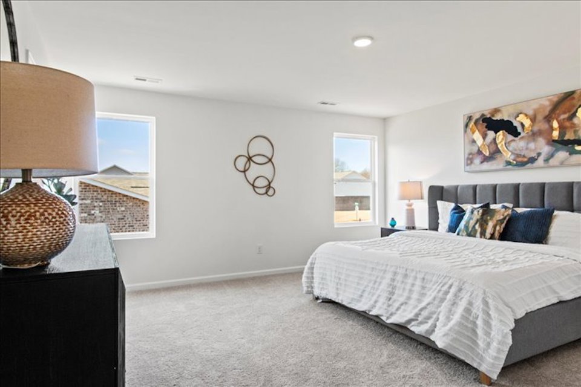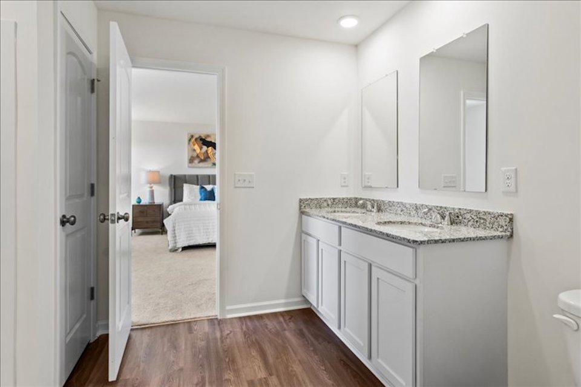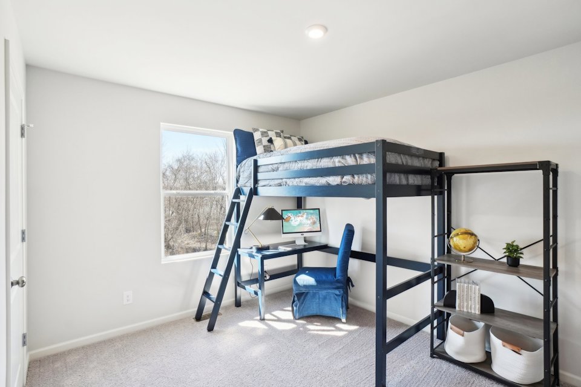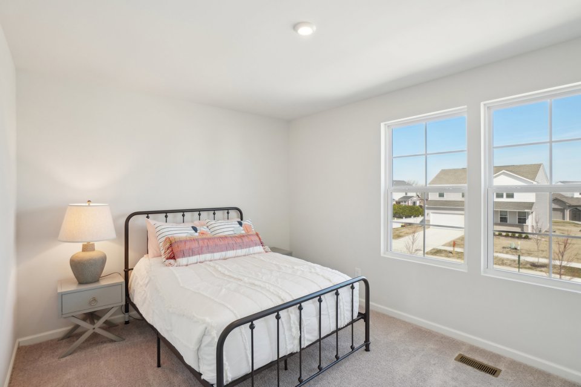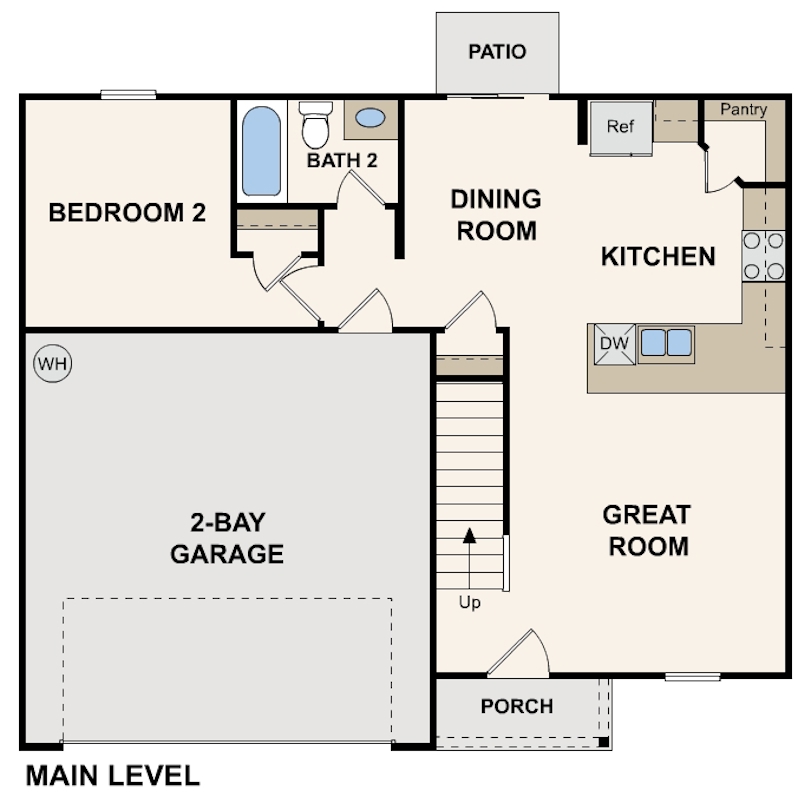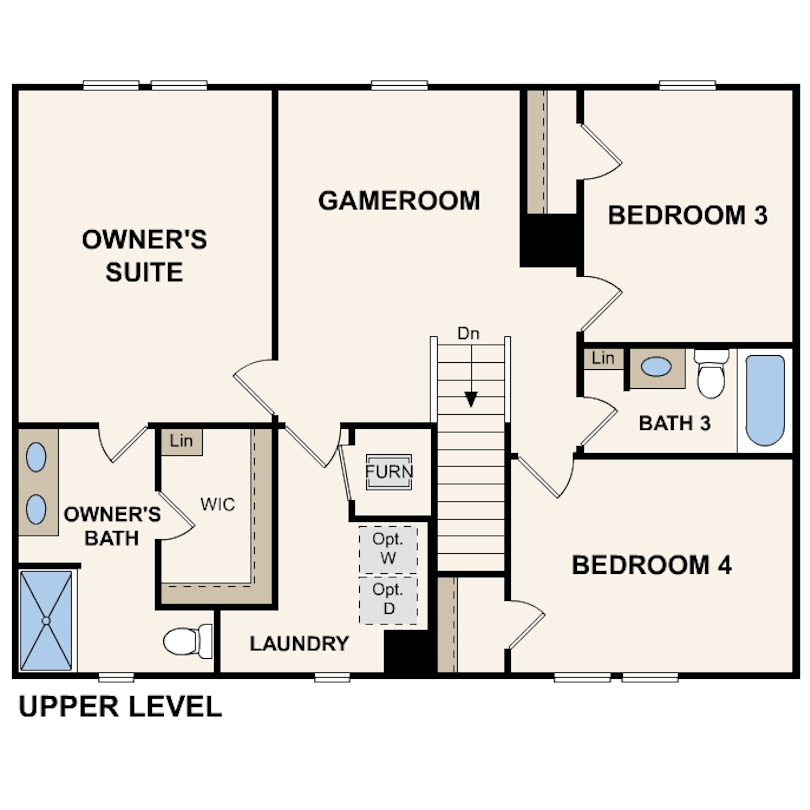This is a carousel with a large image above a track of thumbnail images. Select items from the thumbnail track or use the carousel controls on either side of the large image to navigate through the different images.
DUPONT | New Homes for Sale in Chatsworth, GA
Single Family Home
From: $278,990
-
1,774 sq ft
-
4 beds
-
3 baths
-
2 floors
-
2 bays
Sales Office Hours
Overview
Welcome to the our Dupont floor plan. This spacious two-story floor plan offers a blend of comfort, versatility, and style. The open-concept kitchen, dining, and family areas provide a seamless space for everyday living and entertaining, complete with stainless steel appliances, white shaker cabinets, and quartz countertops. On the main floor, you’ll find a bedroom and full bath. Upstairs, the loft offers a flexible space for a game room, media area, or second living room. The private owner’s suite includes a bathroom with dual vanities and a large walk-in closet. Two additional bedrooms, a full bathroom , and a convenient upstairs laundry room complete the second floor.
Floor Plan
Explore homesites at this community!
Get a feel for the neighborhood and find the right homesite for you.
Community Information
Century Complete is proud to bring affordable new homes for sale in Chatsworth, GA at Urban's Place. Showcasing dynamic floor plans, all featuring open-concept layouts and desirable modern features, such as quartz countertops, stainless steel appliances, Kohler® fixtures, luxury vinyl plank flooring, and more, you’re sure to find the perfect home for your lifestyle.
Nestled in the foothills of the Appalachian Mountains, Urban's Place offers easy access to outdoor adventure near destinations including Fort Mountain State Park, Cohutta Wilderness, Carters Lake, and Conasauga River. Residents enjoy convinient commutes to prominent employment corridors via I-75. Located about 13 miles from Dalton and 50 miles from Chattanooga, TN, our homes in the inviting town of Chatsworth provide access to country living and modern amenities like local shops, restaurants, and community services. Contact us today and find your dream home!
*Photos may not be of exact home.
Brokerage WJH LLC
