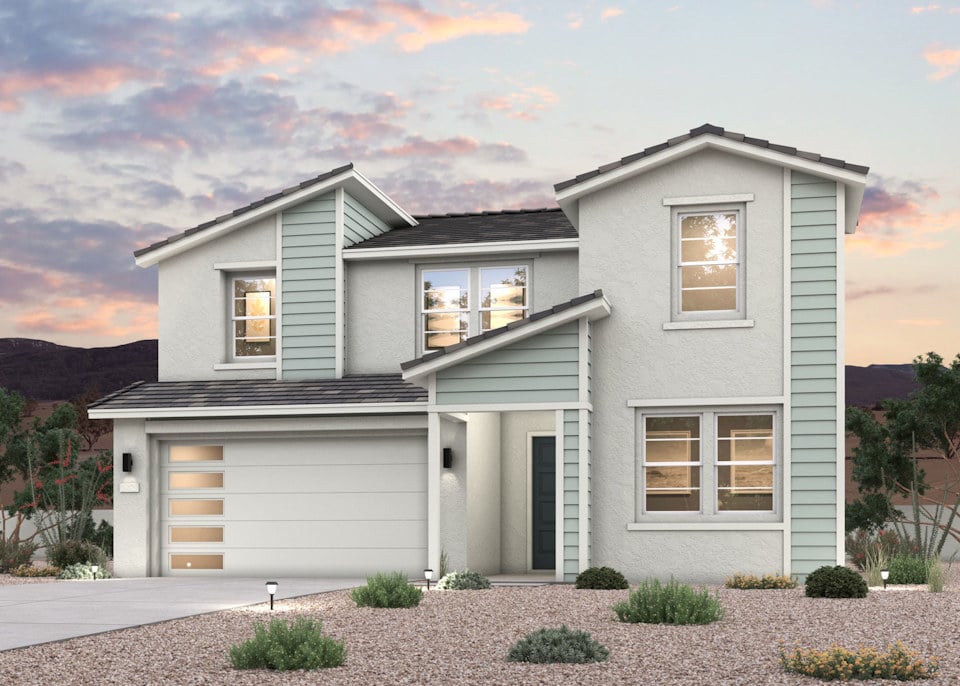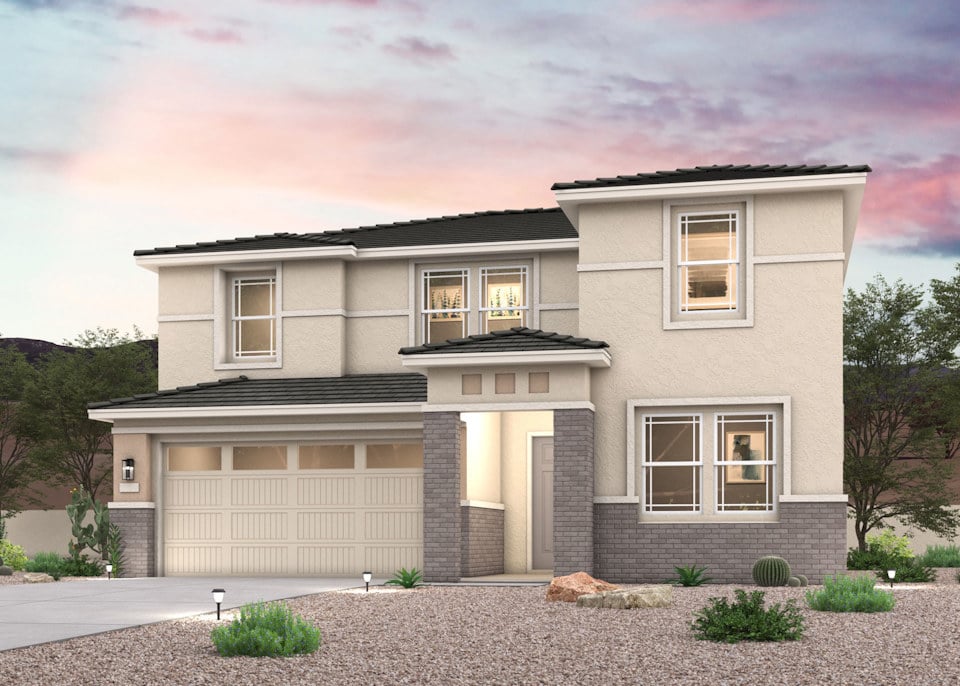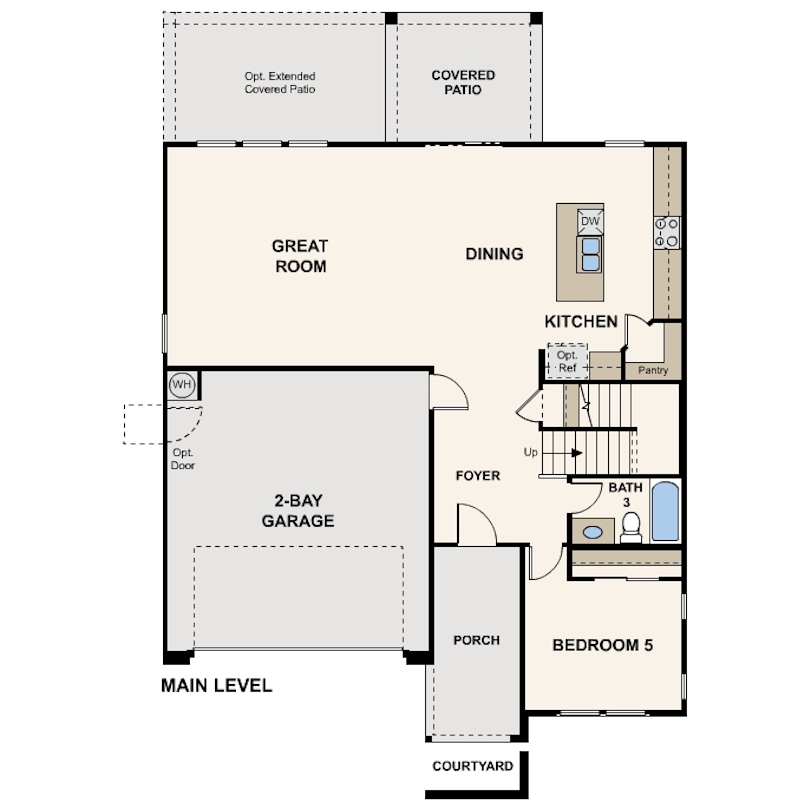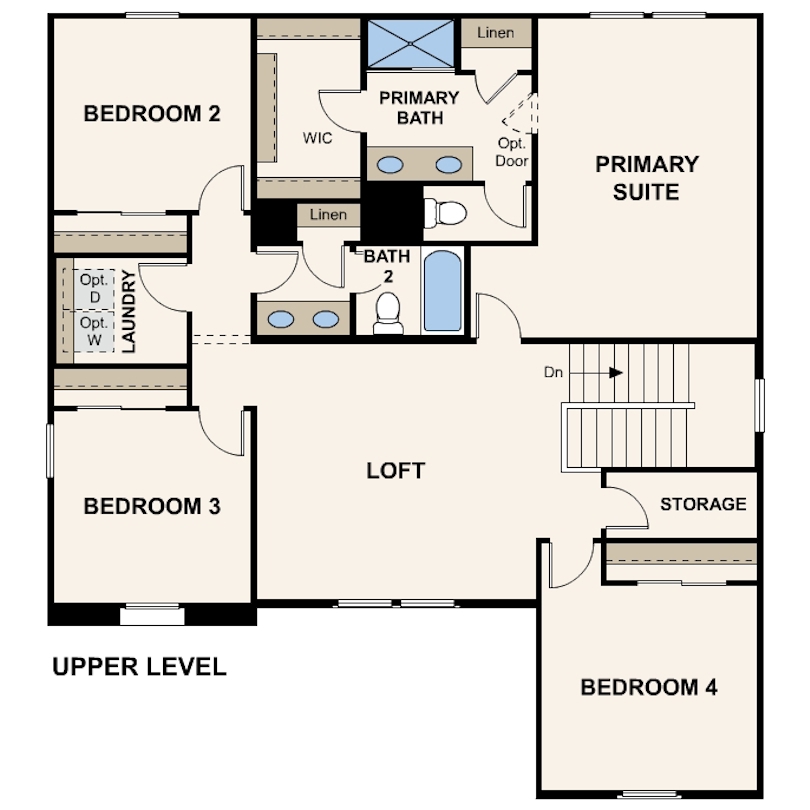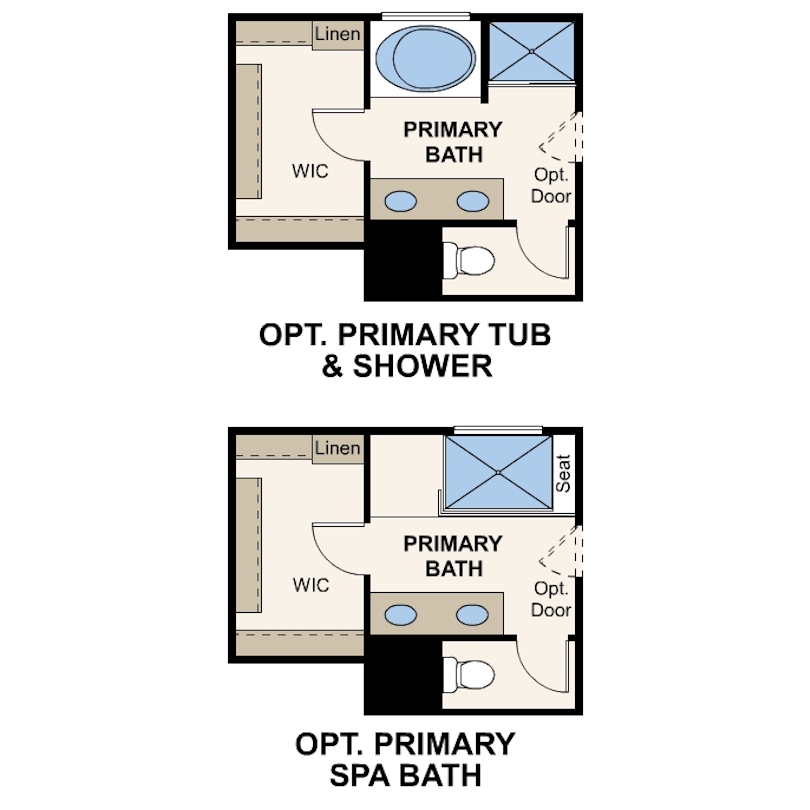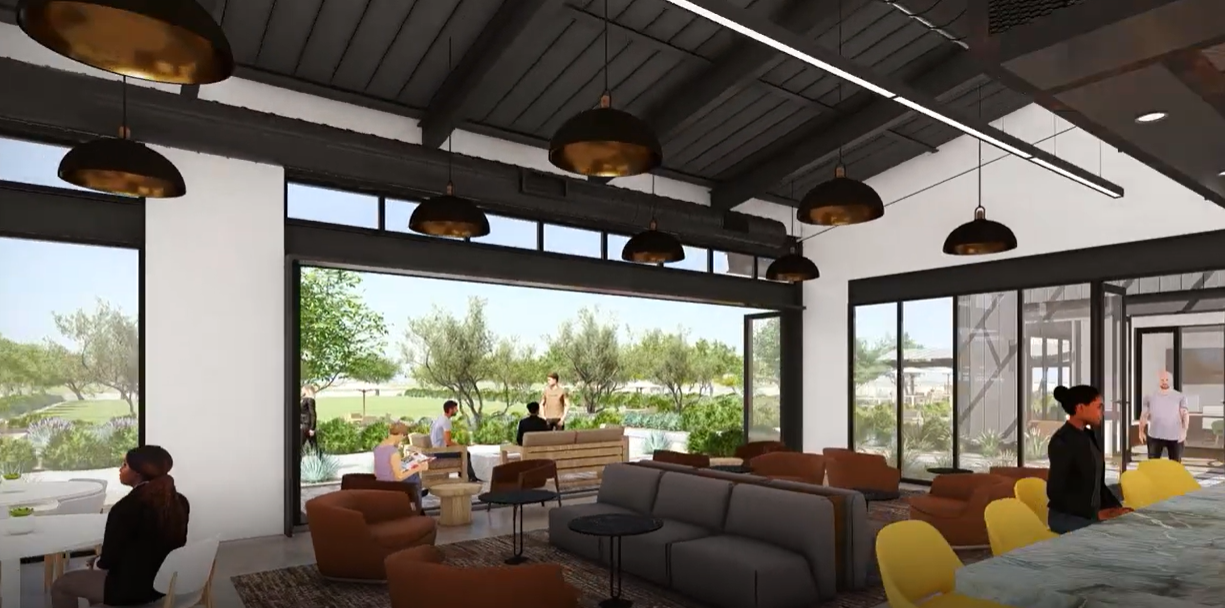This is a carousel with a large image above a track of thumbnail images. Select items from the thumbnail track or use the carousel controls on either side of the large image to navigate through the different images.
Raybun | New Homes for Sale in Buckeye, AZ
Single Family Home
$426,990
-
2,521 sq ft
-
5 beds
-
3 baths
-
2 floors
-
2 bays
Sales Office Hours
Monday 10:00 AM - 06:00 PM Open
Tuesday 10:00 AM - 06:00 PM Open
Wednesday 10:00 AM - 06:00 PM Open
Thursday 10:00 AM - 06:00 PM Open
Friday 12:00 PM - 06:00 PM Open
Saturday 10:00 AM - 06:00 PM Open
Sunday 11:00 AM - 06:00 PM Open
Overview
The Raybun | Refined Ranch-Style Living
Discover the perfect balance of timeless design and modern comfort in The Raybun, a thoughtfully crafted single-story home that blends architectural charm with contemporary elegance. With its versatile layout and inviting spaces, this popular floor plan is a featured favorite in many of our communities.
Choose Your Elevation Style:
- Elevation A- Spanish: Warm tones, arched details, and classic stucco finishes
- Elevation B- Modern Farmhouse: Crisp lines, board-and-batten accents, and inviting curb appeal
- Elevation C- Modern Prairie: Clean geometry, low-pitched rooflines, and earthy textures
Two-Story Versatility with Open-Concept Living
The Raybun greets you with a bright foyer leading to Bedroom 5, ideal for guests or a home office and a full bath. A graceful split-level staircase adds architectural interest before opening to the main living area spanning the back of the home. The kitchen features a corner pantry and large island, flowing into the dining room with patio access and the great room for seamless entertaining. A garage entry and under-stair storage add everyday convenience.
Upstairs, a central loft offers flexible space, flanked by Bedrooms 3 and 4, plus a deep storage closet. The expansive primary suite overlooks the backyard and includes dual vanities, a private water closet, and a walk-in shower, with options for a soaking tub or bench seat. Bedroom 2 sits nearby, along with an upstairs laundry room and a shared bath featuring double vanities and a private water closet for easy mornings.
Interior Finishes & Options
- 4 Interior Finish Packages
- Optional Primary Shower with Bench
- Optional Primary Column Shower and Soaking Tub
Interior Included Features:
- 9’ Ceilings Throughout
- 6'7" Foot Interior Doors
- Covered Patio
- Professionally Landscaped Front Yard
- LG Stainless Steel Kitchen Appliances
- Wood Grain Style Tile Flooring
- Quartz Countertops in Kitchen and Baths
- Multiple Backsplash Options Available
- Century Home Connect Smart Home Technology
Available Homes
Buy online today!
Lock in your dream home through our convenient and completely online Buy Now process.
-
Raybun
30135 W ASTER DR | Lot 0003
Est. Completion:
Move-in Ready!Single Family Home
Est. Loading... /mo$399,990-
2,521 sq-ft
-
5 br
-
3 ba
-
2 bays
-
-
Raybun
30167 W ASTER DR | Lot 0005
Est. Completion:
Move-in Ready!Single Family Home
Est. Loading... /mo$449,990-
2,521 sq-ft
-
5 br
-
3 ba
-
2 bays
-
Explore homesites at this community!
Get a feel for the neighborhood and find the right homesite for you.
Community Information
Welcome to Willow at Teravalis by Century Communities, a Fresh Perspective on Desert Living - Now Open for Pre-Sales by Appointment!
Willow is a thoughtfully designed neighborhood within Teravalis, Buckeye’s newest master-planned community. Surrounded by the natural beauty of the Sonoran Desert and framed by the White Tank and Belmont Mountain Ranges, Willow offers a peaceful retreat with modern convenience just minutes away.
This vibrant community features a state-of-the-art amenity center that includes a welcoming community building, scenic parks, refreshing pools, shaded ramadas, and open green spaces perfect for gathering, relaxing, or recharging. It is a place where wellness, connection, and outdoor living come together.
Located only 15 minutes from the I-10 and 25 minutes from Surprise, Willow offers easy access to local favorites like Te Latte Corazon, Tot Pot’s Cookies Creamery, and Tacos El Chicali. Outdoor escapes like Elephant Rock Trail, Skyline Regional Park, and Mesquite Canyon Trail are nearby, along with golf courses and entertainment destinations such as Topgolf, PopStroke, and Westgate Entertainment District.
Every home in Willow is EV Smart Charger and Solar Ready, with WaterSense Certified plumbing and irrigation systems. This is a smart investment in a growing area, offering a lifestyle built around sustainability, wellness, and opportunity. Be among the first to experience life in a community designed for lasting value and everyday joy.
Community Amenities
Fitness and Resort Style PoolsFitness CenterPlaygroundsSplash PadsPickleball CourtsTennis CourtsBasketball CourtsOpen FieldsEvent LawnDog Park22 Acre Amenity CampusAmenity LoungeGarden Paths

