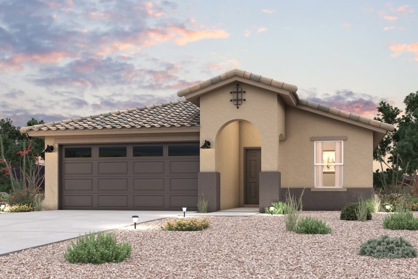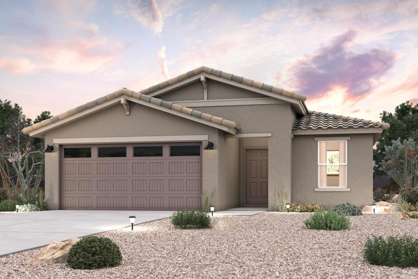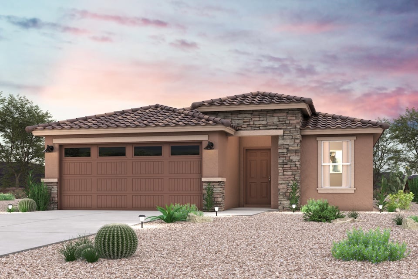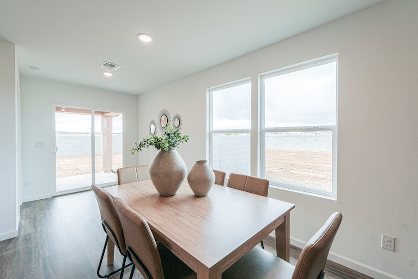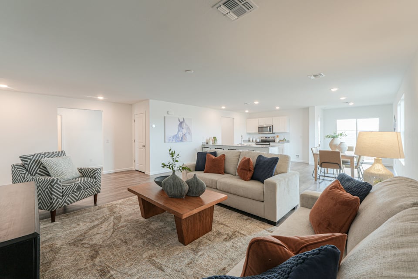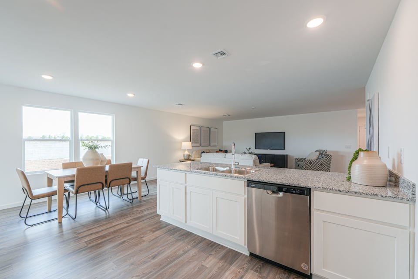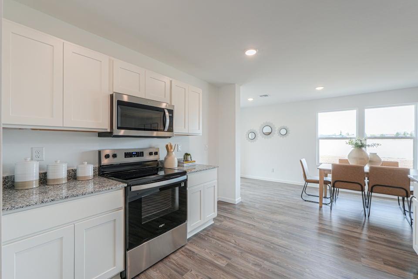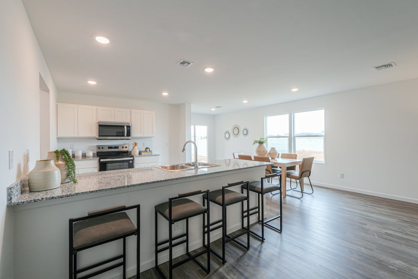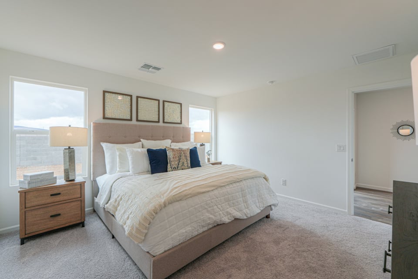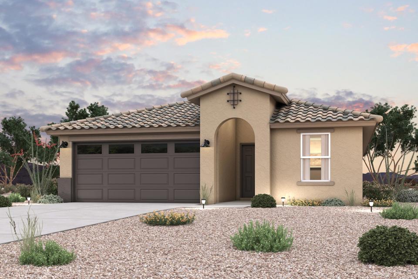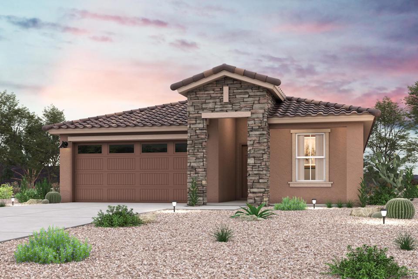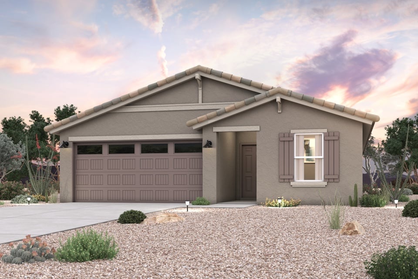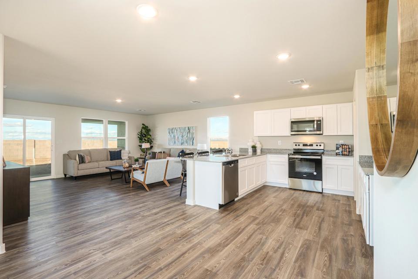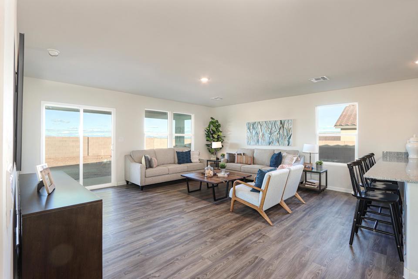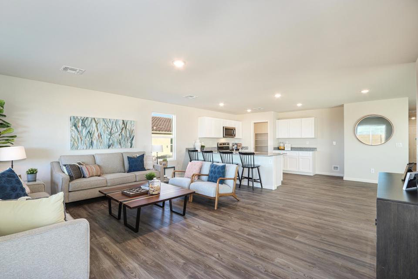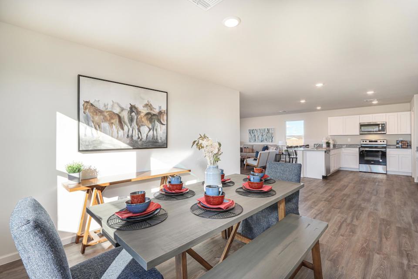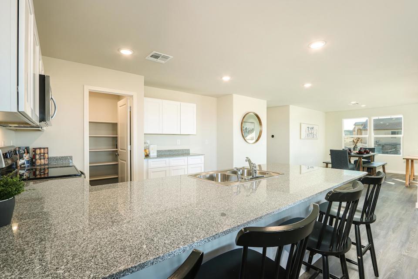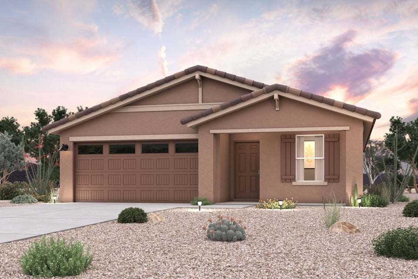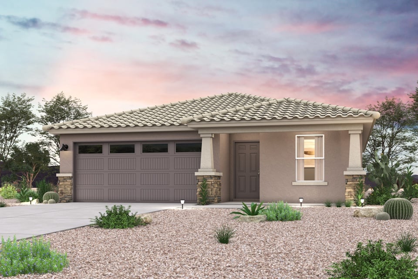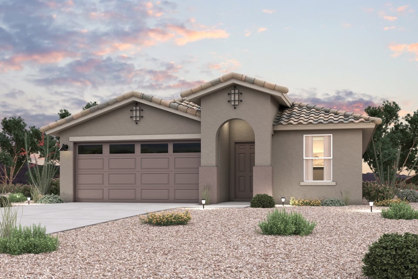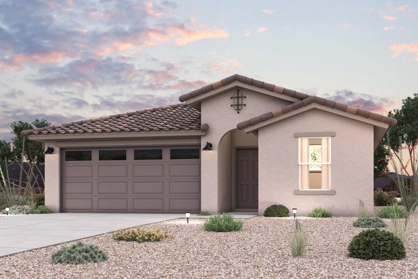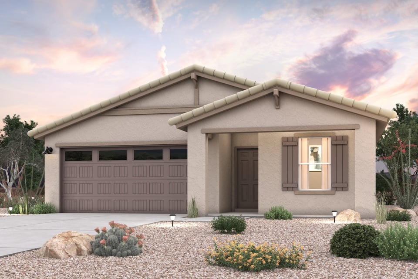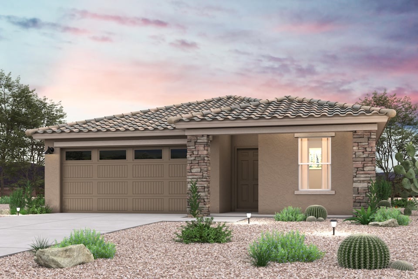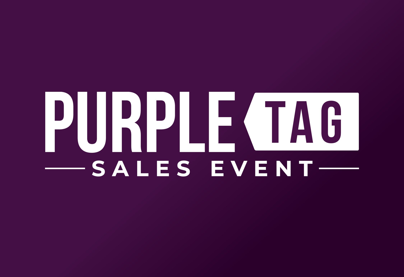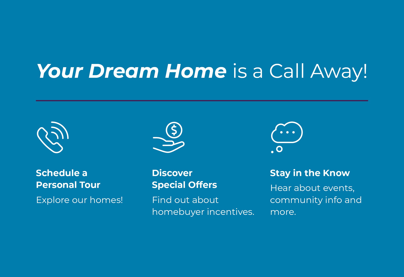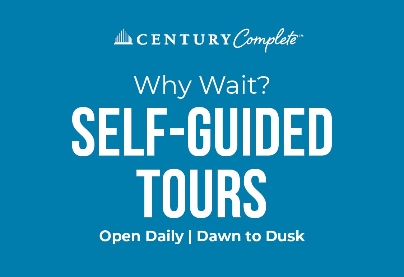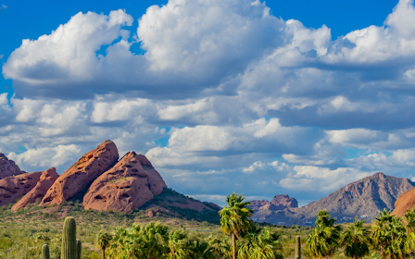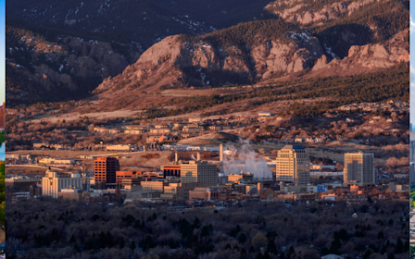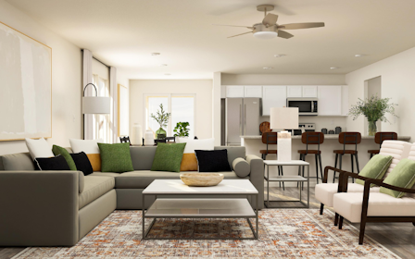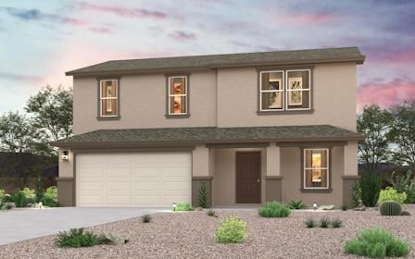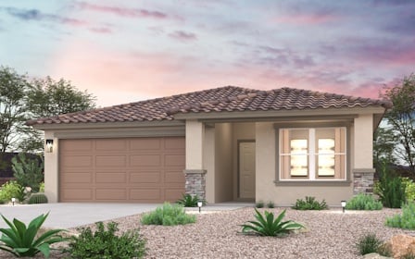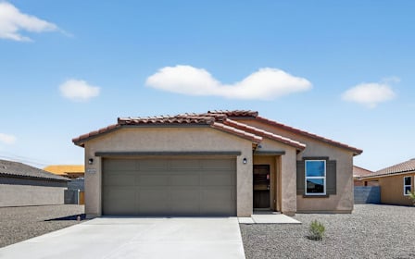This is a carousel with a large image above a track of thumbnail images. Select items from the thumbnail track or use the carousel controls on either side of the large image to navigate through the different images.
North Fork at Laughlin Ranch
New Homes in Bullhead City, AZ
Sales Office Hours
Monday 10:00 AM - 6:00 PM
Tuesday 10:00 AM - 6:00 PM
Wednesday 10:00 AM - 6:00 PM
Thursday 10:00 AM - 6:00 PM
Friday 10:00 AM - 6:00 PM
Saturday 10:00 AM - 6:00 PM
Sunday 12:00 PM - 6:00 PM
Available homes
Buy online today!
Lock in your new home through our convenient and completely online Buy Now process.
-
VERBENA
2805 STEAMSHIP DR | Lot 0033
Est. Completion:
Dec. Move In.Single Family Home
Est. Loading... /mo$339,990-
1,830 sq ft
-
4 br
-
2 ba
-
2 bay
-
-
ALAMAR
2801 STEAMSHIP DR | Lot 0032
Est. Completion:
Dec. Move In.Single Family Home
Est. Loading... /mo$311,990-
1,316 sq ft
-
3 br
-
2 ba
-
2 bay
-
-
VERBENA
2789 STEAMSHIP DR | Lot 0029
Est. Completion:
Dec. Move In.Single Family Home
Est. Loading... /mo$336,990-
1,830 sq ft
-
4 br
-
2 ba
-
2 bay
-
-
STERLING
2793 STEAMSHIP DR | Lot 0030
Est. Completion:
Dec. Move In.Single Family Home
Est. Loading... /mo$331,990-
1,650 sq ft
-
3 br
-
2 ba
-
2 bay
-
-
VERBENA
2773 STEAMSHIP DR | Lot 0025
Est. Completion:
Dec. Move In.Single Family Home
Est. Loading... /mo$339,990-
1,830 sq ft
-
4 br
-
2 ba
-
2 bay
-
-
GILBERT
2797 STEAMSHIP DR | Lot 0031
Est. Completion:
Dec. Move In.Single Family Home
Est. Loading... /mo$316,990-
1,471 sq ft
-
3 br
-
2 ba
-
2 bay
-
-
GILBERT
2781 STEAMSHIP DR | Lot 0027
Est. Completion:
Dec. Move In.Single Family Home
Est. Loading... /mo$319,990-
1,471 sq ft
-
3 br
-
2 ba
-
2 bay
-
Floor Plans
Inspired home designs
Check out quality layouts that may be available for purchase at this community today!
-
ALAMAR
Single Family Home
Est. Loading... /moFrom $306,990-
1316 sq ft
-
3 br
-
2 ba
-
2 bay
-
-
VERBENA
Single Family Home
Est. Loading... /moFrom $336,990-
1830 sq ft
-
4 br
-
2 ba
-
2 bay
-
-
GILBERT
Single Family Home
Est. Loading... /moFrom $316,990-
1471 sq ft
-
3 br
-
2 ba
-
2 bay
-
-
STERLING
Single Family Home
Est. Loading... /moFrom $326,990-
1650 sq ft
-
3 br
-
2 ba
-
2 bay
-
ALREADY TAKEN
Homes reserved or under contract
Homes are selling fast! See what's still available at this community above.
-
ALAMAR
2785 STEAMSHIP DR | Lot 0028
Est. Completion:
Dec. Move In.Single Family Home
Call for Available Homes-
1,316 sq ft
-
3 br
-
2 ba
-
2 bays
-
-
STERLING
2777 STEAMSHIP DR | Lot 0026
Est. Completion:
Dec. Move In.Single Family Home
Call for Available Homes-
1,650 sq ft
-
3 br
-
2 ba
-
2 bays
-
Overview
Bullhead City Studio
3699 Highway 95, Suite 330, Unit # DOL
Bullhead City, AZ 86442
Phone: 520.213.8607
Century Complete is excited to offer new homes for sale in Bullhead City, AZ at North Fork at Laughlin Ranch. Live on the parkway and enjoy resort-style amenities at the Laughlin Ranch Golf Club, including a public restaurant, full-service spa, and more.
Featuring a variety of ranch-style home floor plans with open-concept layouts and designer-selected finishes, these homes offer modern style, comfort, and functionality. Included features such as stainless-steel appliances, granite countertops, white cabinets, and Shaw® wood-look plank flooring add quality and beauty to every home.
North Fork at Laughlin Ranch is located near Bullhead City essentials. Plus, residents enjoy several golf courses, and proximity to recreational opportunities with Laughlin and the Colorado River just minutes away!
