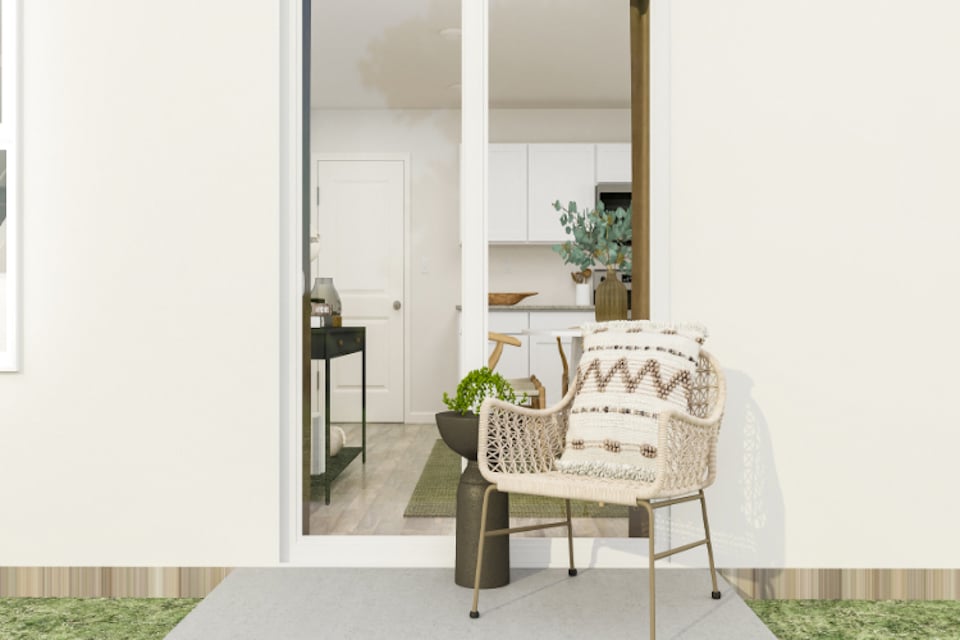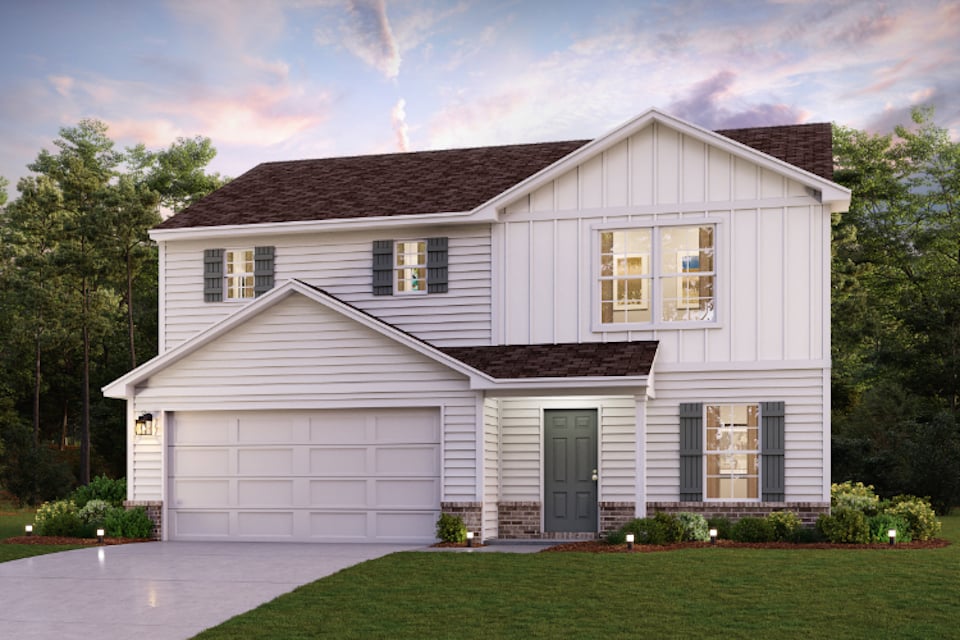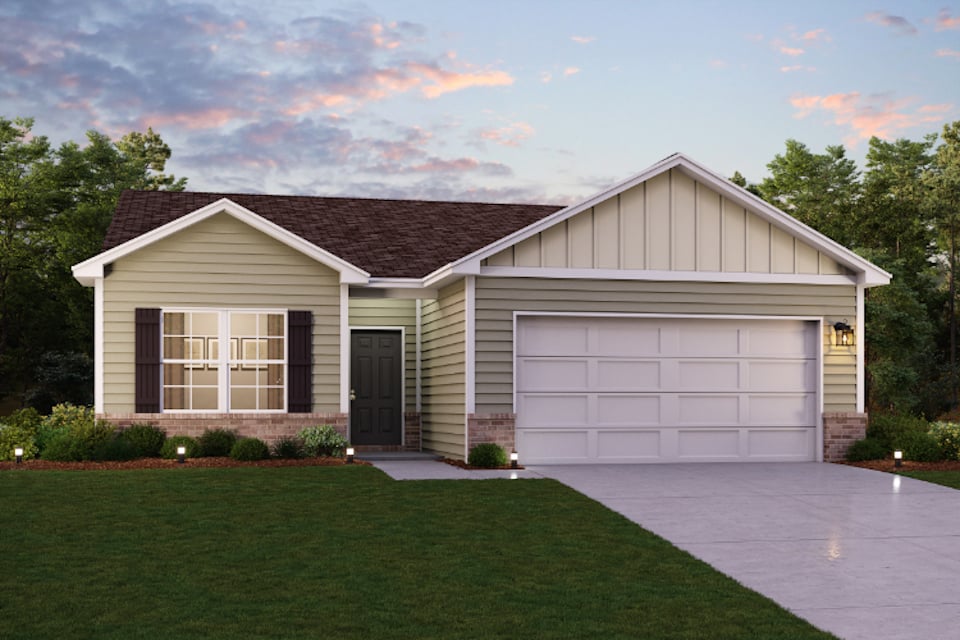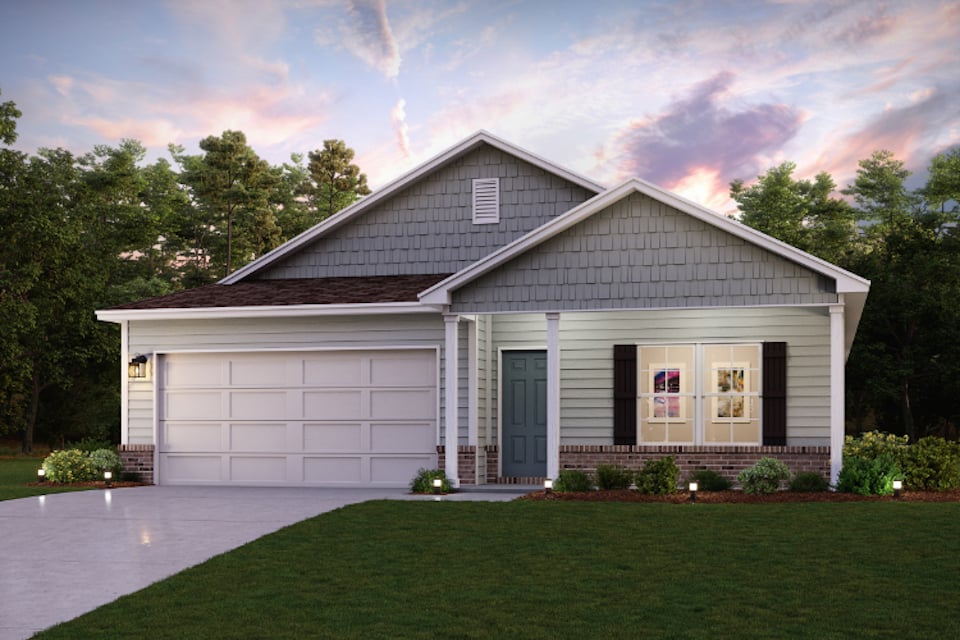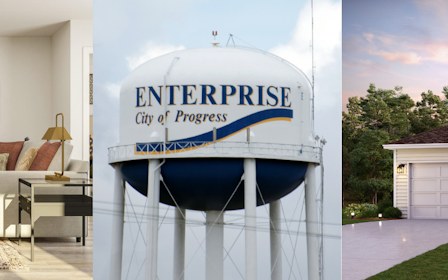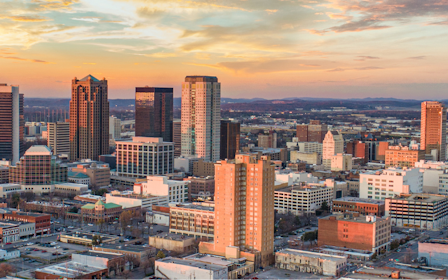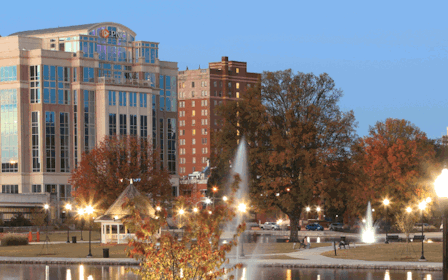This is a carousel with a large image above a track of thumbnail images. Select items from the thumbnail track or use the carousel controls on either side of the large image to navigate through the different images.
Clear Springs
New Homes in Lincoln, AL
Sales Office Hours
Monday 10:00 AM - 6:00 PM
Tuesday 10:00 AM - 6:00 PM
Wednesday 10:00 AM - 6:00 PM
Thursday 10:00 AM - 6:00 PM
Friday 10:00 AM - 6:00 PM
Saturday 10:00 AM - 6:00 PM
Sunday 12:00 PM - 6:00 PM
Floor Plans
Inspired home designs
Check out quality layouts that may be available for purchase at this community today!
Overview
Model Home Information:
95 Orchid Lane
Lincoln, AL 35096
Phone: 659.209.4640
Welcome to Clear Springs, a new home community offering affordable new homes for sale in Lincoln, AL from Century Complete—a national leader in online homebuying.
Conveniently situated near I-20—approximately 35 minutes from Birmingham—Clear Springs offers easy access to restaurants, shopping, and entertainment like Talladega Superspeedway. Choose from a versatile selection of two-story floor plans—offering open-concept layouts and designer-selected finishes, such as granite countertops, stainless steel appliances, Kohler® fixtures, luxury vinyl plank flooring, flex spaces, and white cabinets—and start your dream home journey at Clear Springs today!
*Photos may not be of exact home.
Brokerage WJH LLC













