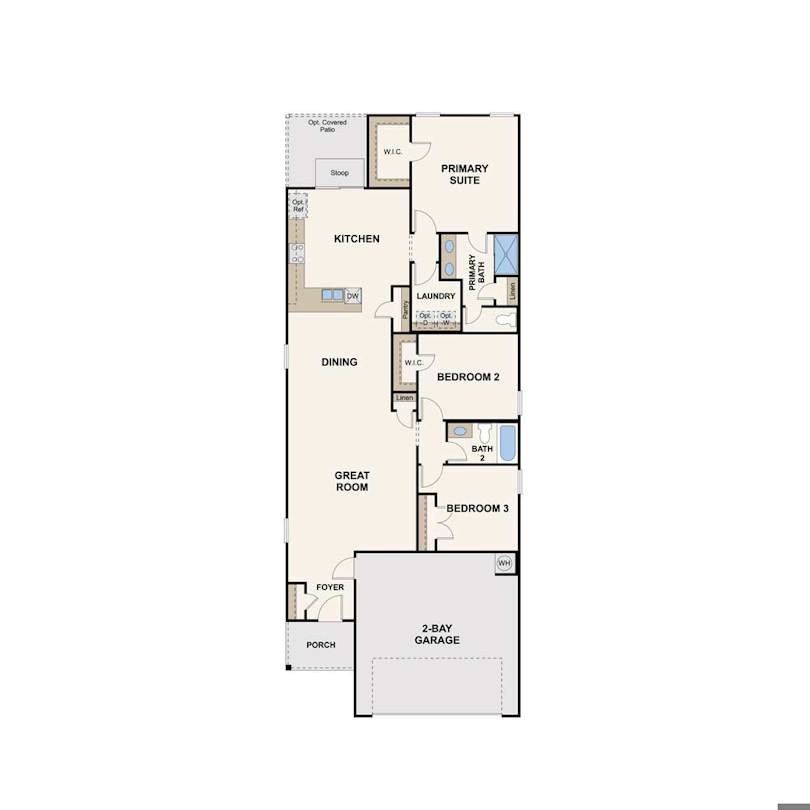1,557 sq ft
Lot 84203 2136 Darst Drive | New Homes for Sale in Seguin, TX
Est. Completion:Move-in Ready!
Single Family Home
$270,300
Move-in Ready!
3 beds
2 baths
1 floor
2 bays
Sales Office Hours
Monday 10:00 AM - 06:00 PM
Tuesday 10:00 AM - 06:00 PM
Wednesday 10:00 AM - 06:00 PM
Thursday 10:00 AM - 06:00 PM
Friday 10:00 AM - 06:00 PM
Saturday 10:00 AM - 06:00 PM
Sunday 12:00 PM - 06:00 PM
Overview
Charming and functional, the Tyler floor plan offers an open great room that flows into a dining area and the kitchen, creating a seamless traffic pattern. The kitchen features ample cabinet/counter space and pantry for storage and convenient access to the laundry room. Two secondary bedrooms—one with a walk-in closet—share access to a full bath toward the front of the home. The primary suite is tucked away toward the back and includes a walk-in closet and a private bath with two sinks, a linen closet and walk-in shower. The private water closet in the primary bath and a 6' sliding glass door to the backyard come standard in this home.
Additional home highlights and upgrades:
- 42" white kitchen cabinets, quartz countertops and added backsplash
- Stainless-steel appliances
- Luxury "wood-look" vinyl plank flooring in common areas
- Recessed lighting throughout home
- Cultured marble countertops and modern rectangular sinks in bathrooms
- Soft water loop
- Covered patio
- Landscape package with full sprinkler system
- Exceptional included features, such as our Century Home Connect® smart home package and more!
Note: Construction on this home may not yet be complete. See sales associate for details.
Floor Plan
Explore homesites at this community!
Get a feel for the neighborhood and find the right homesite for you.
Community Information
Boasting exceptional new homes for sale in Seguin, TX from Century Communities—a top U.S. homebuilder—Hiddenbrooke offers a prime location with convenient routes to New Braunfels, San Antonio and Austin via I-10 and Highway 46. An inspired selection of new construction single-family homes—featuring single- and two-story floor plans—makes it easy to find your best fit. Plus, you’ll love community amenities like a private pavilion, pocket parks, BBQ grills, sports fields and a future walking trail. More outdoor recreation is also within close proximity, with Lake McQueeney, Lake Placid and the Guadalupe River just a short drive away. Explore what’s available at Hiddenbrooke, and find your dream home today!
Community Amenities
- Community pavilion, pocket parks, BBQ grills and open sports fields
- Future walking trail (1/4 mile)
- Minutes from Lake McQueeney, Lake Placid & the Guadalupe River
- Starcke Park Golf Course
- ZDT's Amusement Park
- Easy commute to New Braunfels, San Antonio & Austin
- Minutes from employers like Caterpillar, CMC Steel Texas, Vitesco Technologies, Niagara Bottling and Tyson Foods
Shopping and Dining
-
H-E-BSeguin, TX 78155
-
WalmartSeguin, TX 78155
-
D&D Texas OutfittersSeguin, TX 78155
-
Southern GoodSeguin, TX 78155
-
Gift & GourmetSeguin, TX 78155
-
Starcke Furniture Co.Seguin, TX 78155
-
Creekside Shopping CenterNew Braunfels, TX 78130
-
Tanger Outlet MallSan Marcos, TX 78666
-
Burnt Bean Company (BBQ)Seguin, TX 78155
-
1838 GrillSeguin, TX 78155
-
A-Tan SushiSeguin, TX 78155
-
El Olvido HaciendaSeguin, TX 78155
-
The Powerplant Texas GrillSeguin, TX 78155
-
Kirbys Korner RestaurantSeguin, TX 78155


