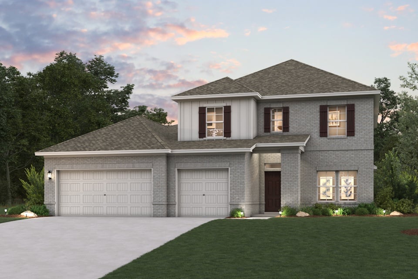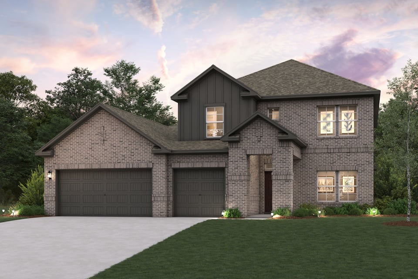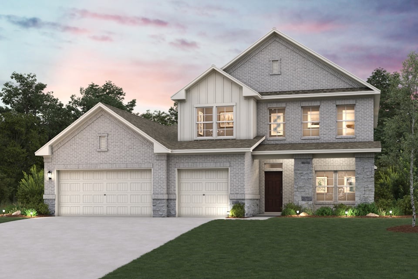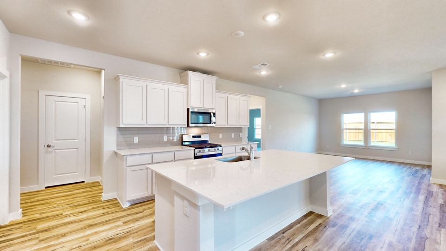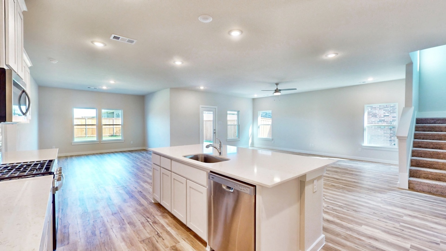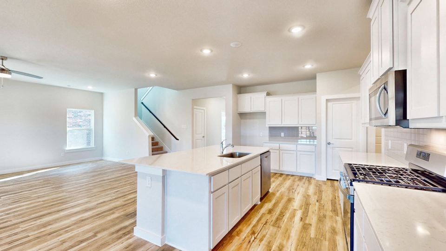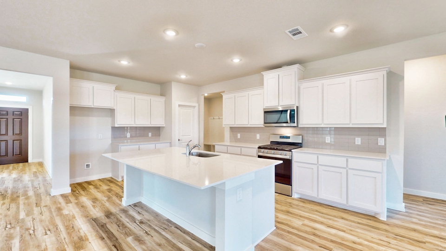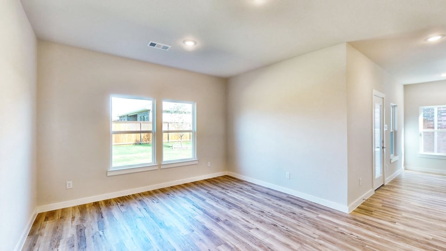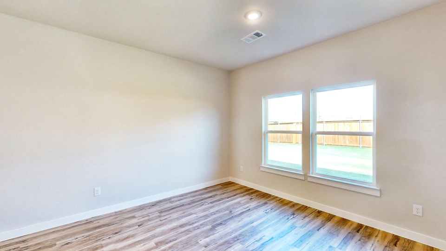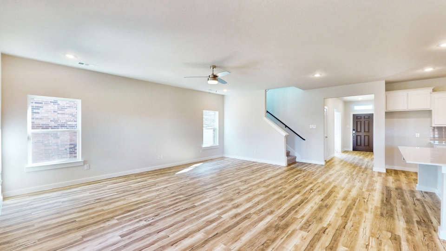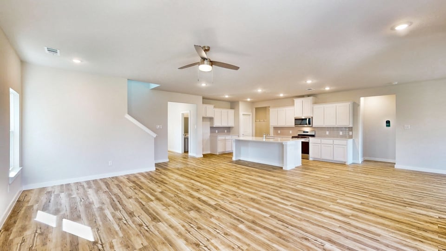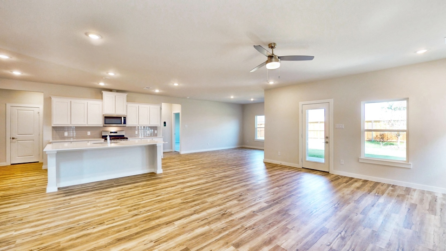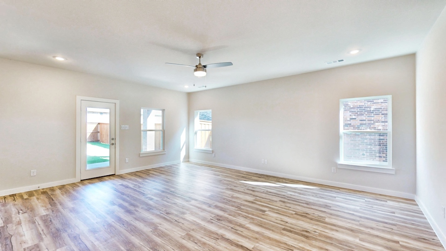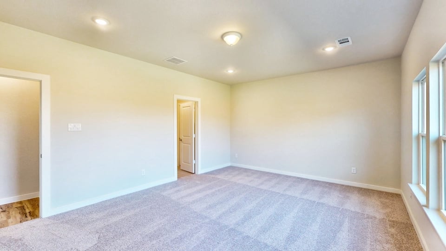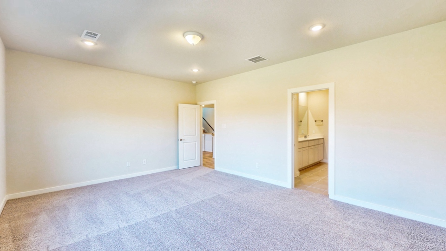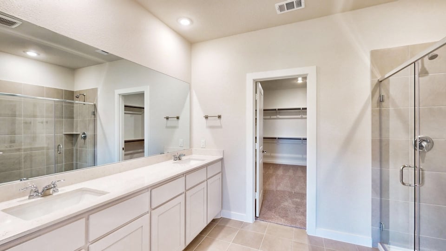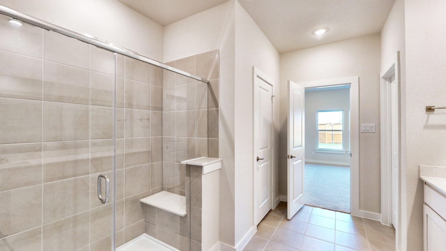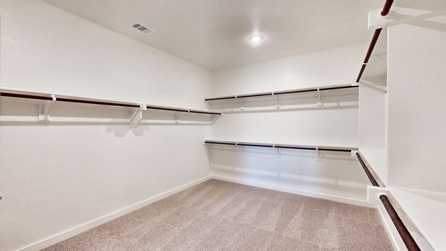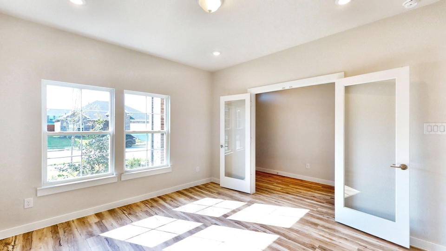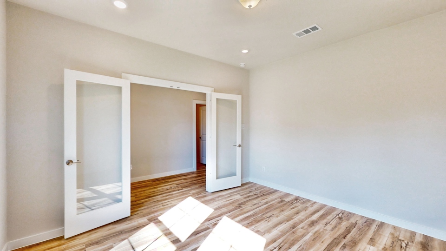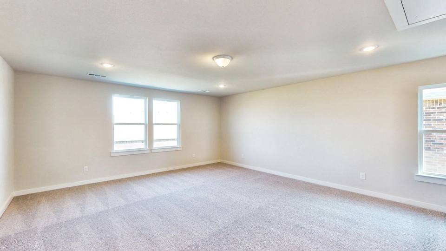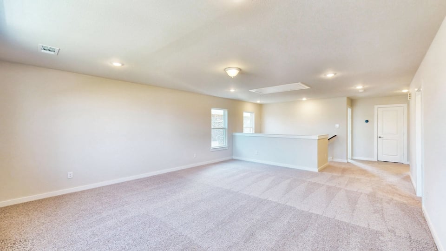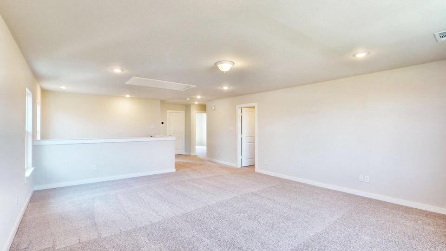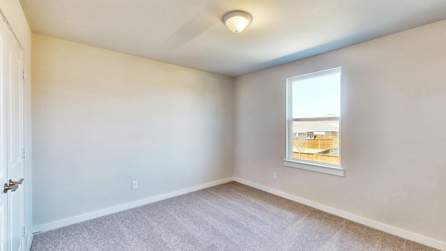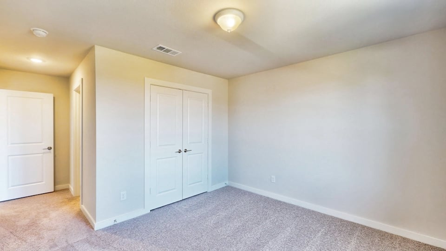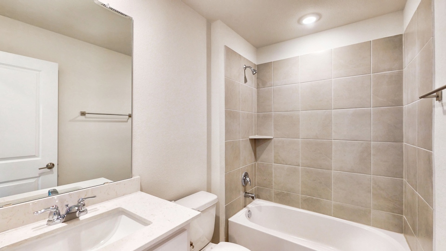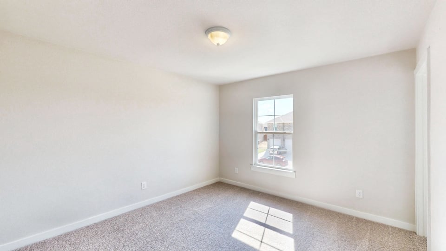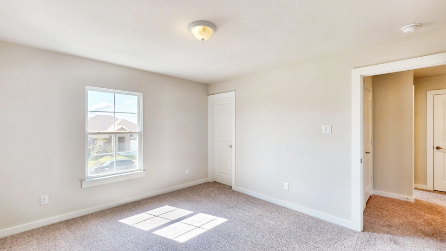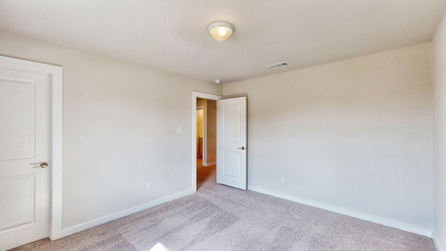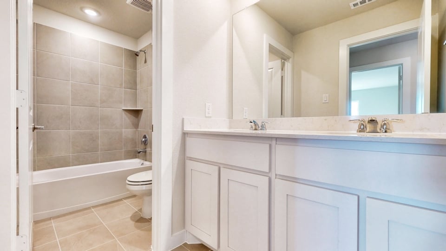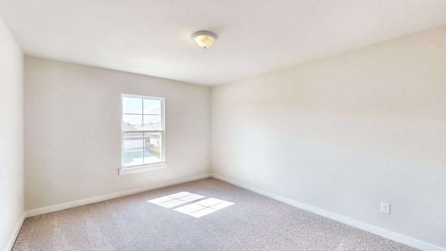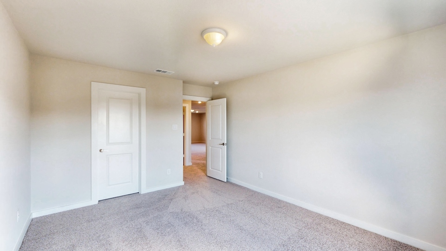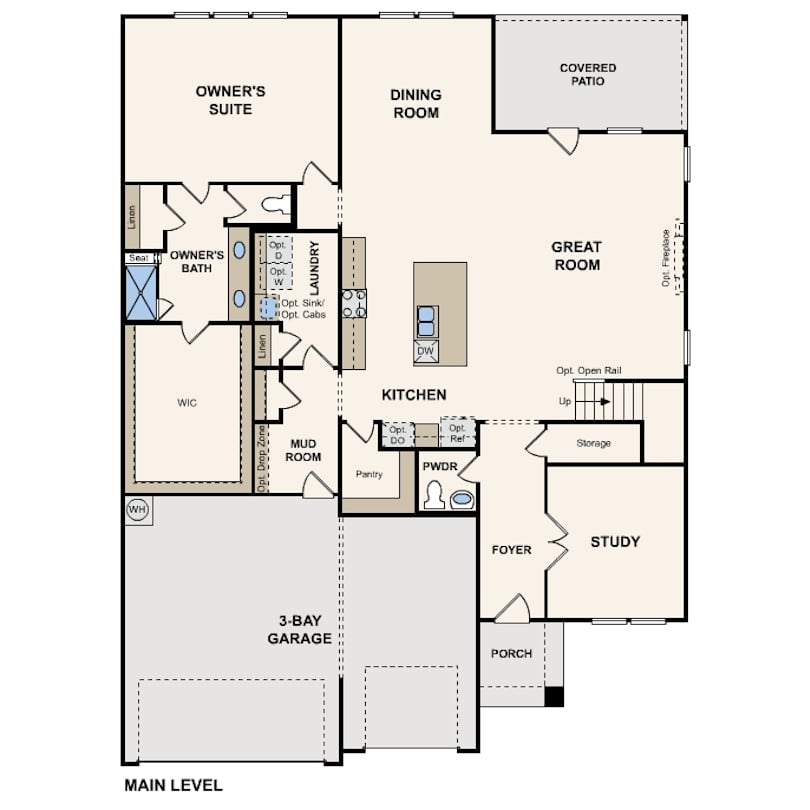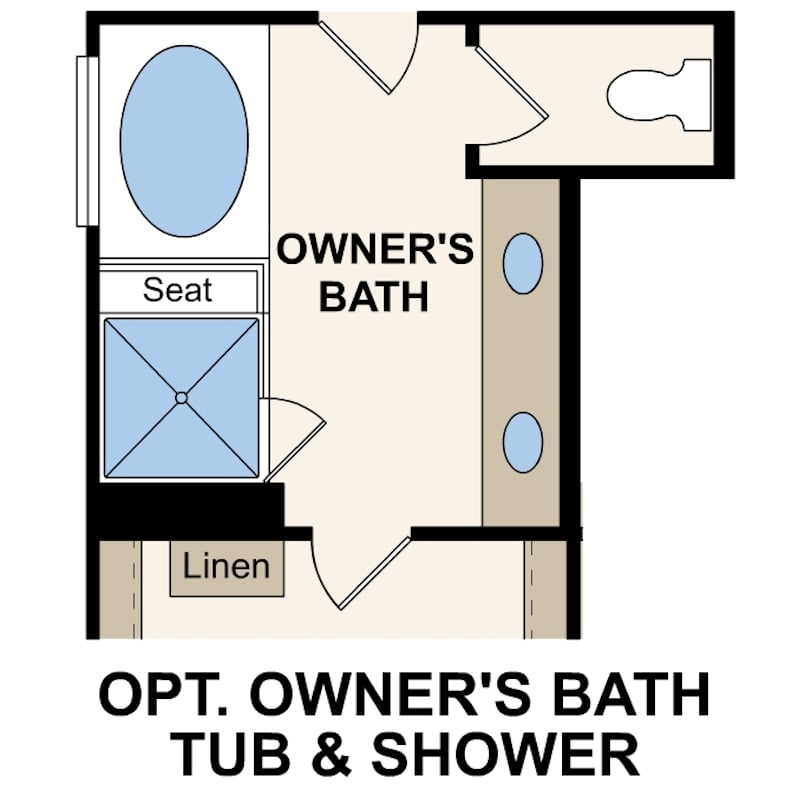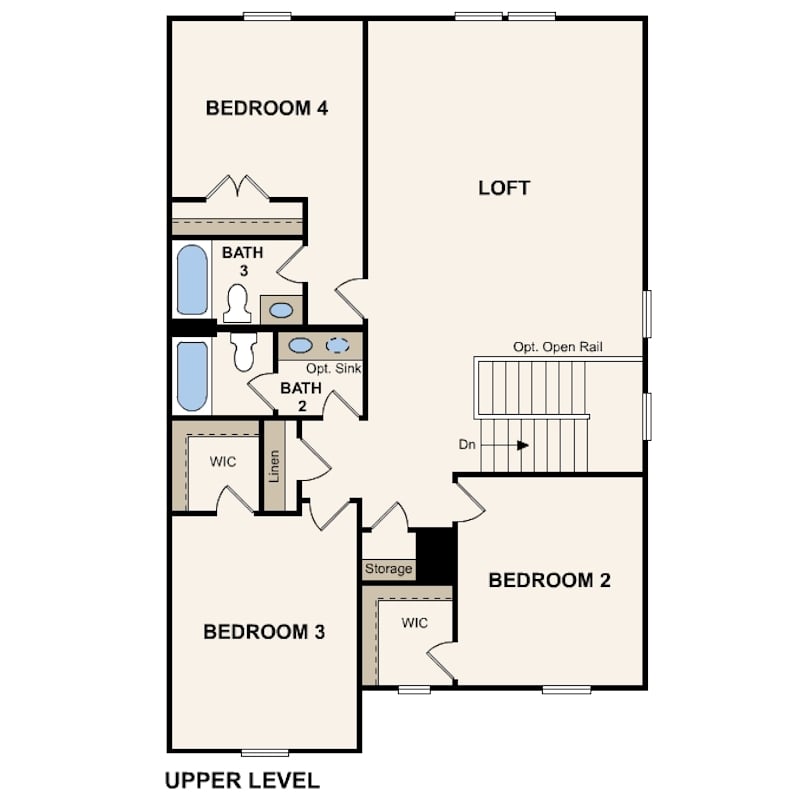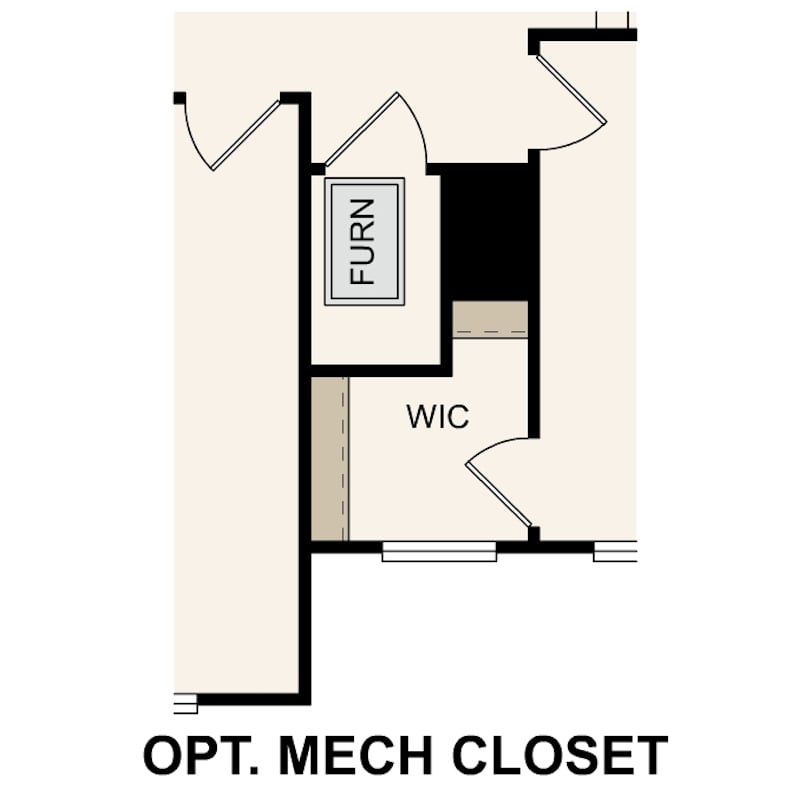This is a carousel with a large image above a track of thumbnail images. Select items from the thumbnail track or use the carousel controls on either side of the large image to navigate through the different images.
Elliott | New Homes for Sale in Forney, TX
Single Family Home
$485,990
-
3,353 sq ft
-
4 beds
-
4 baths
-
2 floors
-
3 bays
Sales Office Hours
Overview
An inspired open-concept floor plan, the Elliott at Overland Grove offers an inviting layout with stylish touches throughout. A versatile study is located near the front entrance, providing a quiet space for work and relaxation. Just beyond the foyer, the wide-open great room overlooks a well-appointed kitchen—featuring a charming dining area, a spacious center island and a walk-in pantry. Nestled in the back of the home is a lavish main-floor owner’s suite—showcasing a private bath with dual vanities, a benched shower and an oversized walk-in closet. Additional main-floor highlights include a covered patio and a mudroom off the garage. Upstairs, you'll find an expansive loft, a convenient laundry room, two generous secondary bedrooms with walk-in closets—sharing a hall bath—plus an additional bedroom with an en-suite bath.
Available Homes
Buy online today!
Lock in your dream home through our convenient and completely online Buy Now process.
-
Elliott
694 CARI LANE | Lot 5BMM32
Est. Completion:
Move-in Ready!Single Family Home
Est. Loading... /mowas$490,490$439,900-
3,353 sq-ft
-
4 br
-
3.5 ba
-
3 bays
-
-
Elliott
736 VINEYARD WAY | Lot 5BMM15
Est. Completion:
Move-in Ready!Single Family Home
Est. Loading... /mowas$495,490$454,900-
3,353 sq-ft
-
4 br
-
3.5 ba
-
3 bays
-
Explore homesites at this community!
Get a feel for the neighborhood and find the right homesite for you.
Community Information
Welcome to Overland Grove—where community living comes to life in the heart of Forney, TX.
This thoughtfully designed planned community offers an impressive lineup of new single-family homes in a scenic setting just east of Dallas. Enjoy easy access to major routes like Highway 80 and I-20, putting top employers, regional entertainment, and everyday essentials within close reach. Residents will love the vibrant lifestyle with exceptional amenities, beautiful green spaces, and community events, all minutes from the shops and restaurants of Historic Downtown Forney. Choose from a variety of one- and two-story floor plans featuring open-concept layouts, designer finishes, and flexible spaces to fit your needs. Overland Grove is proudly part of the Forney ISD and home to the brand-new O.B. Johnson Elementary School—right within the neighborhood.
Community Amenities
Grove Amenity Center & Pool, including:
- Large resort-style swimming pool
- Shaded cabanas
- Adjacent lawn
- Outdoor grilling stations
- High-speed Wi-Fi available throughout the complex
- Screened-in patio space with tables and TVs
- Outdoor pavilion with fireplace
- Large-screen TVs and Sonos sound system
- Private Meeting Room
- Dog park
- Multi-age play structure
- Pocket parks
- Walking and jogging trails
- Baseball backstop
- Disc golf course
- Catch-and-release fishing pond & pier
- Self-pick orchards
- Community gardens
Shopping and Dining
-
Shoppes at Forney CrossingForney, TX 75126
-
Walmart Super CenterForney, TX 75126Department Store
-
KrogerForney , TX 75126Grocery Store
-
Tom ThumbForney, TX 75126Grocery Store
-
Lowe's Home ImprovementForney, TX 75126Home Improvement
-
Kohl'sForney, TX 75126Department Store
-
Oscar Delta Texas KitchenForney, TX 75126
-
WhataburgerForney, TX 75126Fast Food
-
Stiky Ribz BBQForney, TX 75126BBQ Restaurant
-
MOD PizzaForney, TX 75126Fast Casual
-
Forney IcehouseForney, TX 75126
-
Cristina's Fine Mexican RestaurantForney, TX 75126Mexican Restaurant
-
Maya Sol Taco LoungeForney, TX 75126Taco Restaurant
-
Chicken ExpressForney, TX 75126Fast Food
-
WingstopForney, TX 75126Fast Casual
-
Mama’s Daughters’ DinerForney, TX 75126Diner
-
Outback SteakhouseForney, TX 75126Steakhouse
-
Rio Lerma Mexican RestaurantForney, TX 75126Mexican Restaurant
