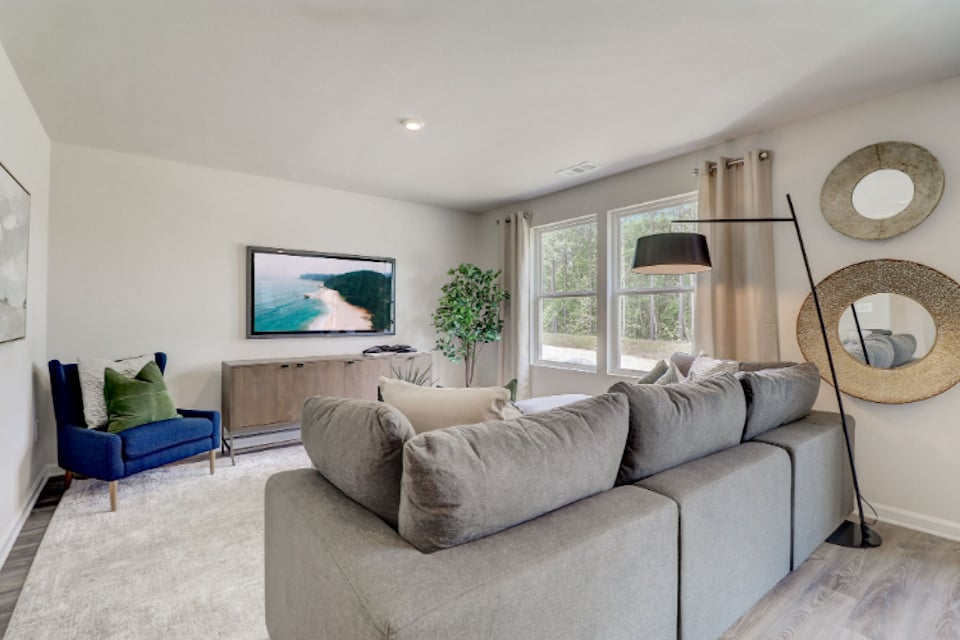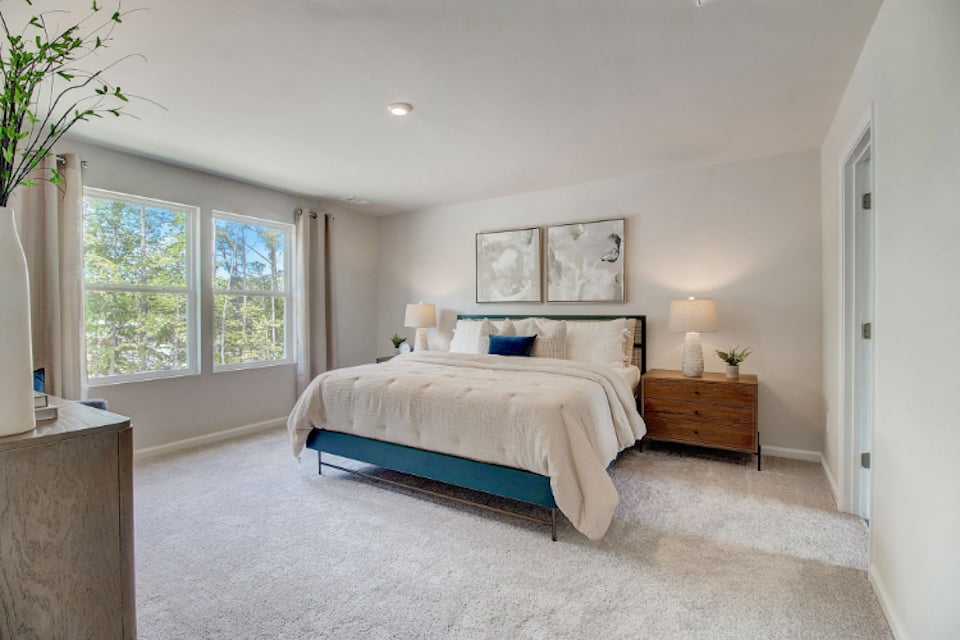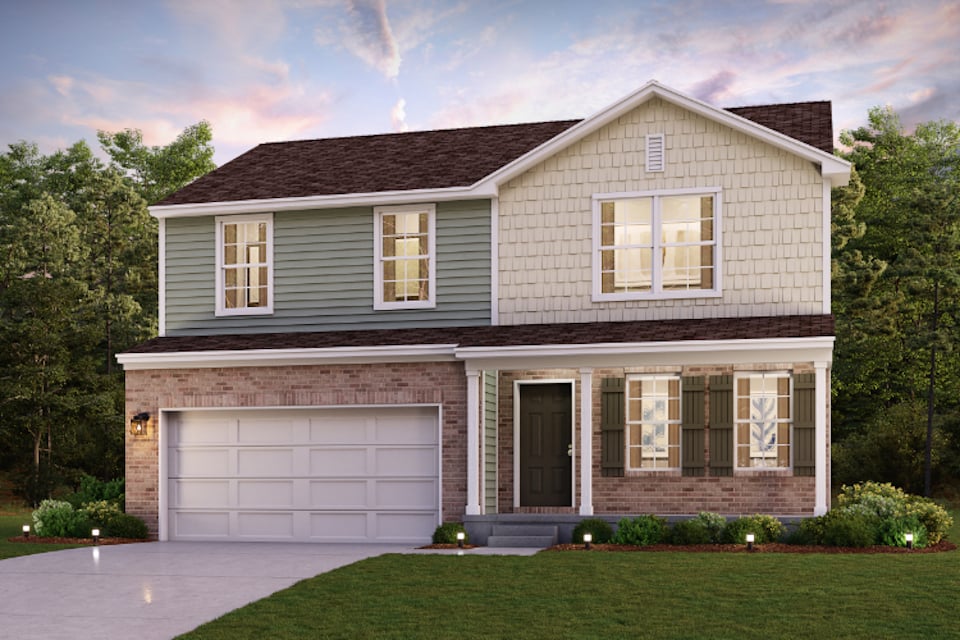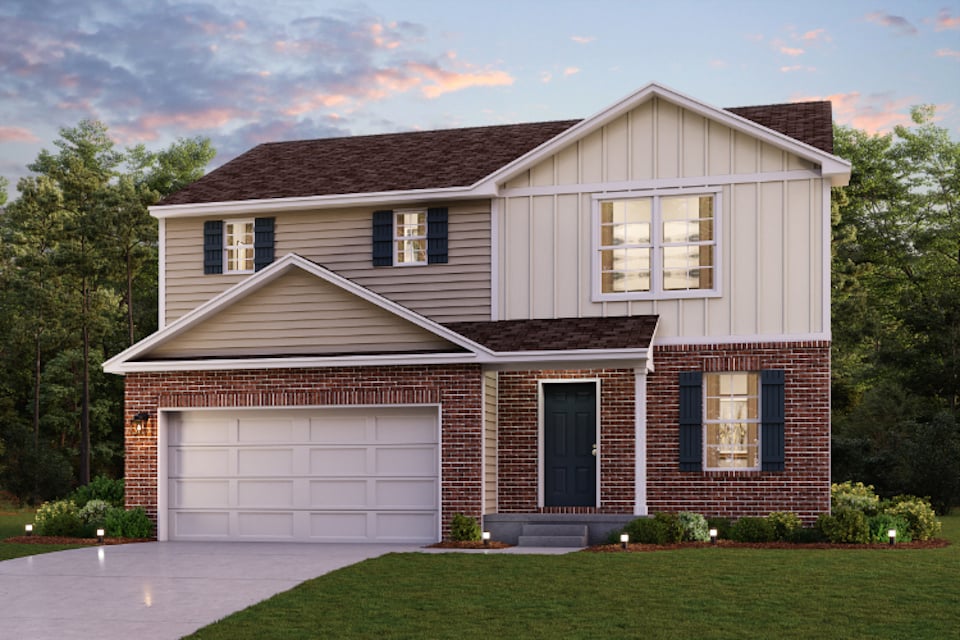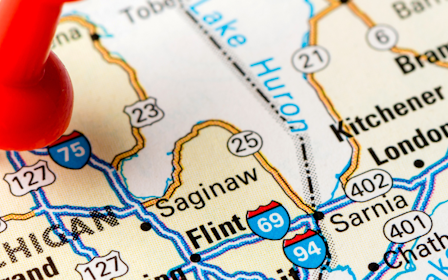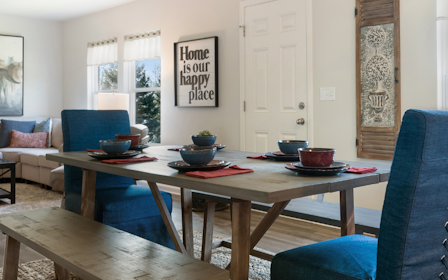This is a carousel with a large image above a track of thumbnail images. Select items from the thumbnail track or use the carousel controls on either side of the large image to navigate through the different images.
Woodland Ridge
New Homes in Southgate, MI
Sales Office Hours
Monday 10:00 AM - 6:00 PM
Tuesday 10:00 AM - 6:00 PM
Wednesday 10:00 AM - 6:00 PM
Thursday 10:00 AM - 6:00 PM
Friday 10:00 AM - 6:00 PM
Saturday 10:00 AM - 6:00 PM
Sunday 10:00 AM - 6:00 PM
Available homes
Buy online today!
Lock in your new home through our convenient and completely online Buy Now process.
-
DUPONT
12630 Churchill Ave | Lot 0040
Est. Completion:
Move-in Ready!Single Family Home
Est. Loading... /mo$364,990-
1,774 sq ft
-
4 br
-
3 ba
-
2 bay
-
Floor Plans
Inspired home designs
Check out quality layouts that may be available for purchase at this community today!
Overview
Studio Information:
Brighton Studio
8373 W Grand River Avenue
Brighton, MI 48116
Phone: 248.621.2895
Century Complete is excited to offer new homes in Southgate, MI, at Woodland Ridge. Showcasing two-story floor plans with modern features like stainless-steel appliances, Shaw wood-look plank flooring, Kohler® Brand fixtures, and quartz counters these homes represent the best of modern living. Floor plans offer popular open-concept layouts and versatile design, making it easy to find your best fit. Each home also features an unfinished basement. Please see sales consultant for details!
Woodland Ridge is situated 16 miles from the heart of Detroit, with easy access to I-75 and the Detroit Metropolitan Wayne County Airport. This community is minutes from a range of popular retail, dining, and entertainment options like Sam’s Club, Walmart, Southgate Golf Course, and Southgate Arena. Contact us today and discover all that Woodland Ridge has to offer!
*Photos may not be of exact home.
WJH Brokerage MI LLC

