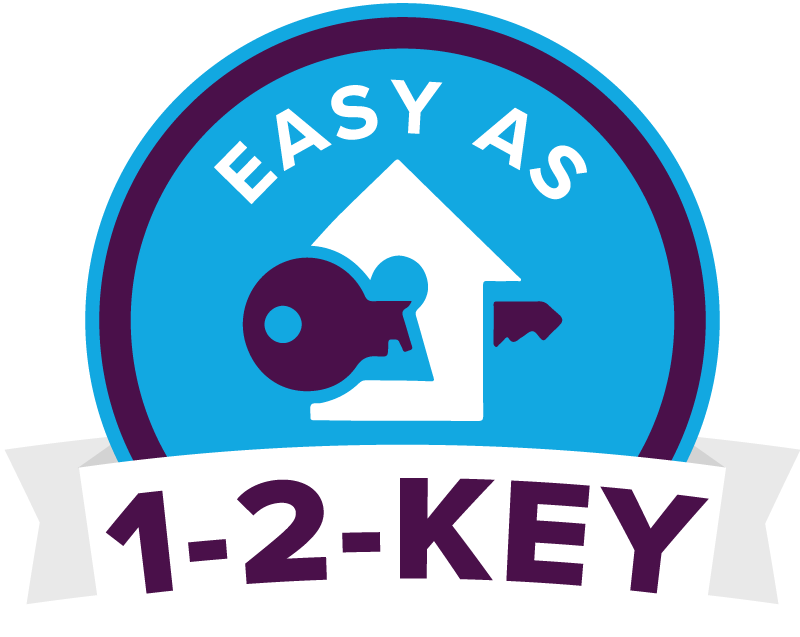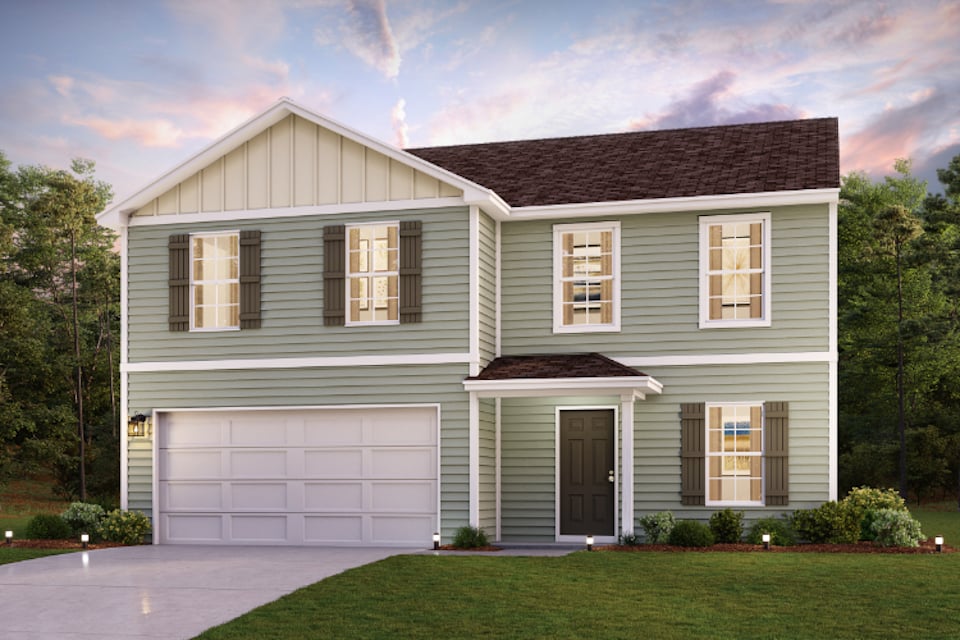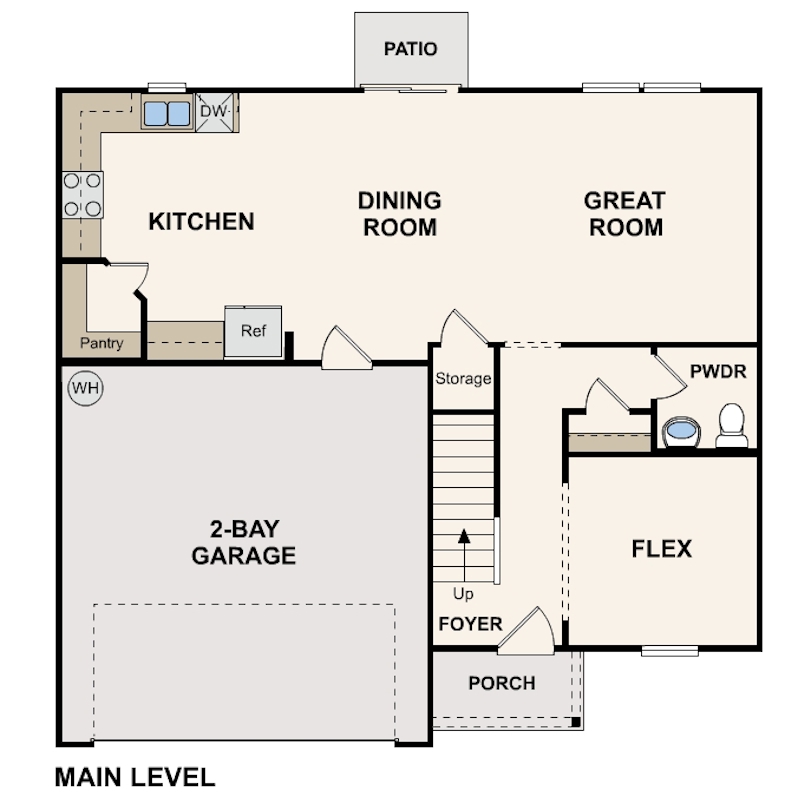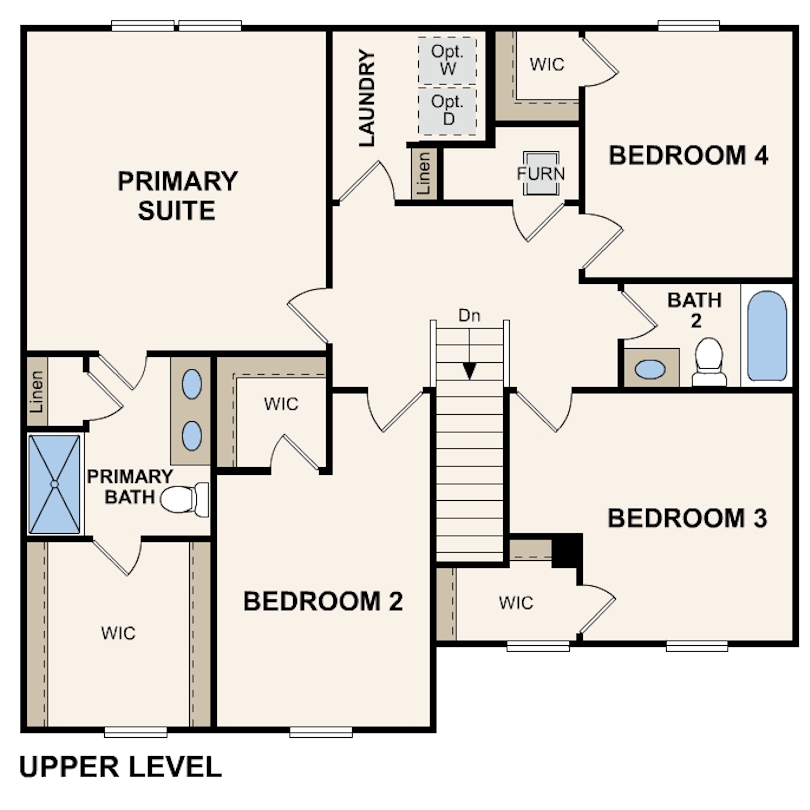This is a carousel with a large image above a track of thumbnail images. Select items from the thumbnail track or use the carousel controls on either side of the large image to navigate through the different images.
Lot 0050 1046 Clifton Ct | New Homes for Sale in Dudley, GA
Single Family Home
Call for Available Homes
-
2,014 sq ft
-
4 beds
-
2.5 baths
-
2 floors
-
2 bays
Sales Office Hours
Monday 10:00 AM - 06:00 PM
Tuesday 10:00 AM - 06:00 PM
Wednesday 10:00 AM - 06:00 PM
Thursday 10:00 AM - 06:00 PM
Friday 10:00 AM - 06:00 PM
Saturday 10:00 AM - 06:00 PM
Sunday 12:00 PM - 06:00 PM
Overview
Welcome home to our Essex plan. The open-concept main floor features a spacious family room that flows seamlessly into the dining area and modern kitchen. The kitchen shines with quartz countertops, stainless steel appliances, and white shaker-style cabinetry. Upstairs, you’ll find a spacious owner’s suite complete with a walk-in closet and a private bath featuring dual vanities. Three additional bedrooms with walk-in closets provide plenty of room for family or guests. The versatile downstairs flex space, half bathroom, and upstairs laundry room allow for added comfort and convenience. From cozy nights in to hosting, this home delivers comfort, functionality, and value.
Floor Plan
Interactive Floor Plan
Visualize your furniture in this home with our interactive floor plan tool!
Explore homesites at this community!
Get a feel for the neighborhood and find the right homesite for you.
Community Information
Explore exceptional new homes in Dudley, GA at Chappell's Walk! Boasting three inspired floor plans with exciting features—including contemporary open-concept layouts, granite countertops, stainless-steel appliances, Kohler® fixtures, luxury flooring, and white cabinets—this new community offers something for everyone. Chappell’s Walk is located approximately 40 miles from Warner Robins and 43 miles from Macon, with essentials easily found nearby. Contact us today and discover all that this beautiful neighborhood has to offer!

Buy this home online in a few easy steps
01
Click "Buy Now"
02
Complete the form
03
Submit a $95 initial deposit




