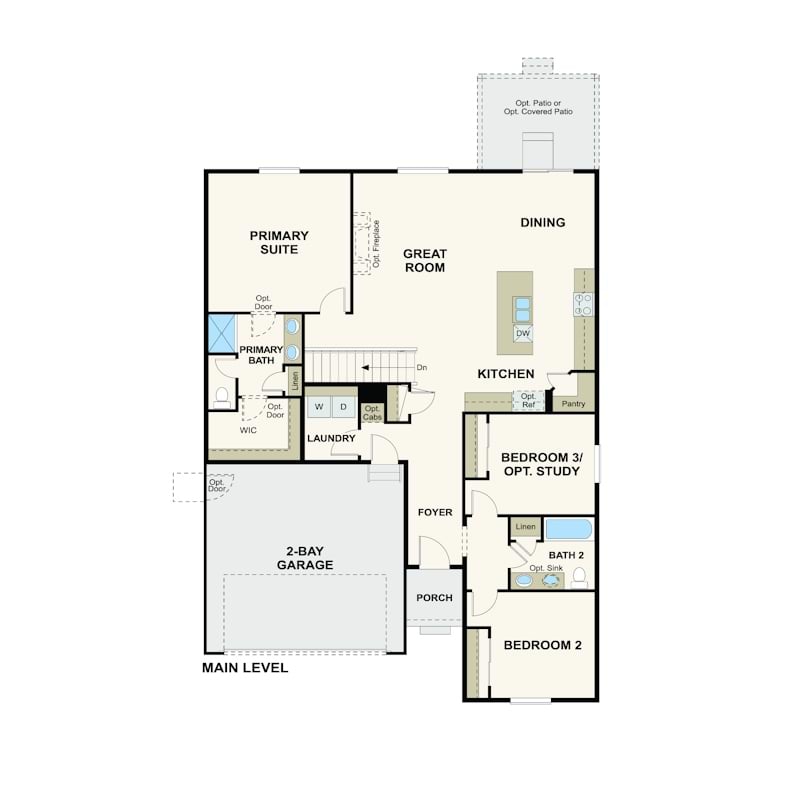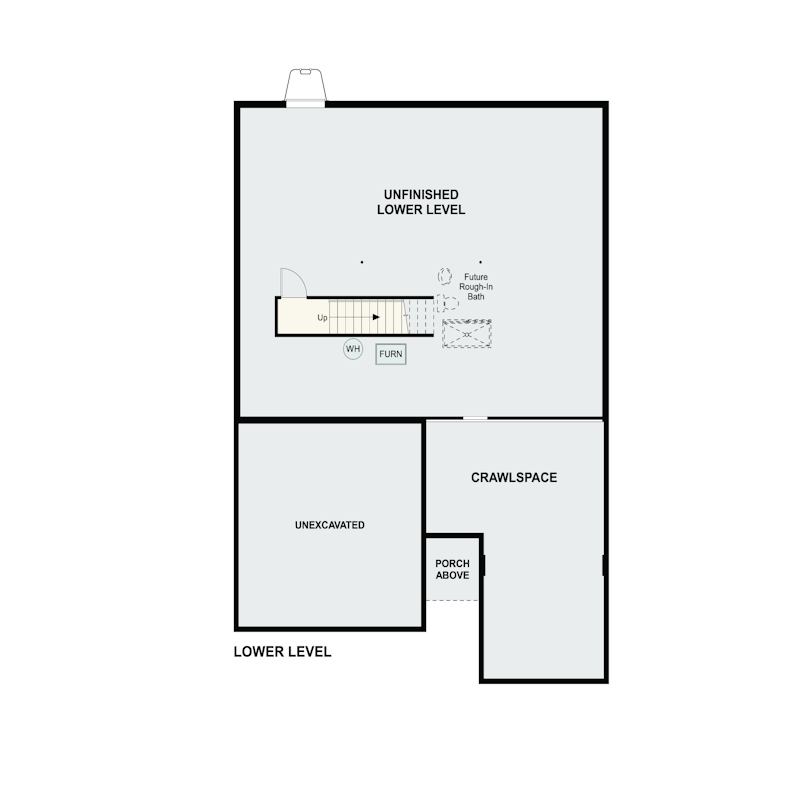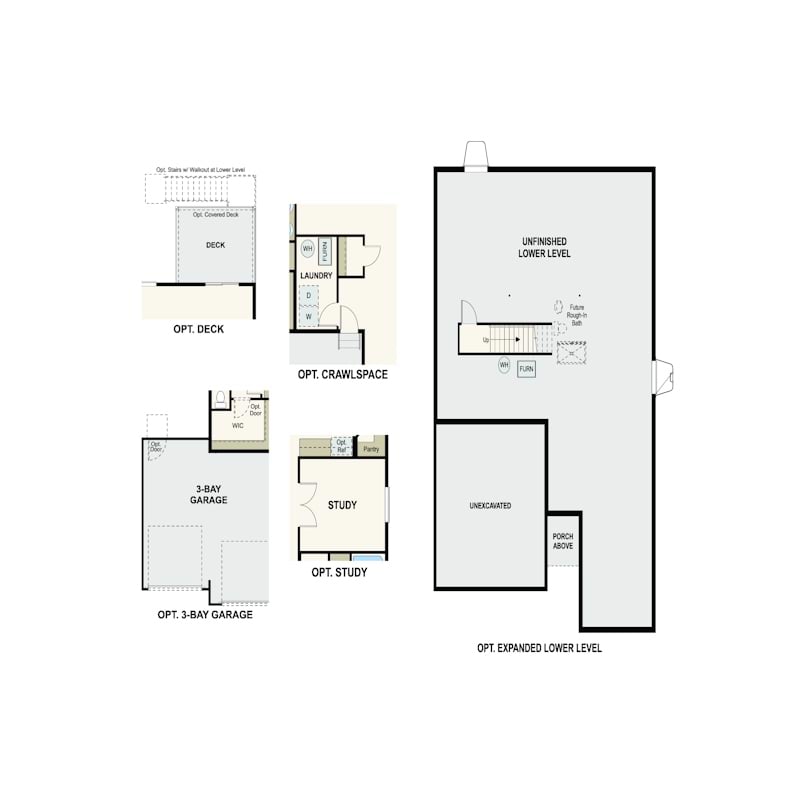1,610 sq ft

Lot 1A0604 18067 Herrera Drive | New Homes for Sale in Parker, CO
Single Family Home
Call for Available Homes
3 beds
2 baths
1 floor
2 - 3 bays
Sales Office Hours
Monday 10:00 AM - 06:00 PM
Tuesday 10:00 AM - 06:00 PM
Wednesday 10:00 AM - 06:00 PM
Thursday 10:00 AM - 06:00 PM
Friday 12:00 PM - 06:00 PM
Saturday 10:00 AM - 06:00 PM
Sunday 11:00 AM - 06:00 PM
Overview
3 Bedrooms | 2 Baths | 2-Bay Garage, Walking distance to community clubhouse! Full unfinished basement, and expanded Kitchen. The Kitchen will host a large island, stainless gas appliances, and walk-in pantry. The open concept layout is perfect for entertaining. This ranch home includes a large owner suite with a 4-piece bath and spacious closet, 2 secondary bedrooms up front, a large guest closet and the laundry room. This home is built on Approx. 1,610 finished sq. ft., + 1,560 sq.ft. full unfinished basement. Foundations stage and scheduled tentatively for winter 2022 completions.
*Purchase price shown includes incentives for using Seller’s Affiliated Lender and cannot be combined with additional offers or incentives.
**Available only when you close on a home that is designated above pursuant to a contract signed on or before 10/31/2022. Any incentive to use Inspire Home Loans may not exceed 3% of the sales price. Pre-Payment of HOA assessments are typically subject to lender limits. The combined value of seller incentives, credits and other seller contributions may exceed lender limits established for the loan program for which buyer qualifies. Homebuyer should ask his or her lender about the impact of such limits. Prices, plans, and terms are effective on the date of publication and subject to change without notice. Map is not to scale. Square footage/dimensions shown is only an estimate and actual square footage/dimensions will differ. Buyer should rely on his or her own evaluation of usable area. Depictions of homes or other features are artist conceptions. Hardscape, landscape, and other items shown may be decorator suggestions that are not included in the purchase price and availability may vary. Visit centurycommunities.com for more details.© 2022 Century Communities, Inc.
Floor Plan
Explore homesites at this community!
Get a feel for the neighborhood and find the right homesite for you.
Community Information
You'll find your new home at Anthology North, where three new home collections offer spacious living designed to meet your lifestyle and budget. Choose your perfect fit with new home plans ranging approximately from 1,600 to 3,000 square feet of finished living space, 3 to 6 bedrooms, 2 to 3 bay garages, and optional basements. Located moments from charming downtown Parker, CO, your new home is a short commute to the Denver Tech Center or Denver International Airport. Take advantage of parks, trails, a thriving arts and entertainment scene, a clubhouse, and a community pool. Don't miss this unbeatable selection of homes or your opportunity to own in Parker, contact Century Communities today!
Community Amenities
As part of Anthology's planned community, your new home includes access to a network of community trails, parks, and a community pool with clubhouse only moments from your door. Children have the ability to walk to Legacy Point Elementary School, conveniently next door to the community.
Living in beautiful Parker, Colorado, your new home will be close to shopping, great dining options, and the Sunday farmers market (Mother's Day - October) in Historic Downtown Parker. Parker offers a vibrant and engaging community lifestyle with annual events like Parker Days, Summer Wine Walk, and even holiday carriage rides. The extensive park and trail system (with exciting plans for growth) offers endless ways to stay active or relax close to home.
Shopping and Dining
-
King SoopersParker, CO 80134
-
Natural GrocersParker, CO 80134
-
Sprouts Farmers MarketParker, CO 80134
-
TargetParker, CO 80134
-
The Home DepotParker, CO 80134
-
Bed Bath & BeyondParker, CO 80134
-
Best BuyParker, CO 80138
-
Costco WholesaleParker, CO 80134
-
Rocky Mountain Pizzeria, Inc.Parker, CO 80134
-
Fuzzy’s Taco ShopParker, CO 80134
-
Fika Coffee HouseParker, CO 80134
-
StarbucksParker, CO 80134
-
West Main Taproom+ GrillParker, CO 80134
-
The Egg and I RestaurantsParker, CO 80134
-
KurosawaParker, CO 80134





