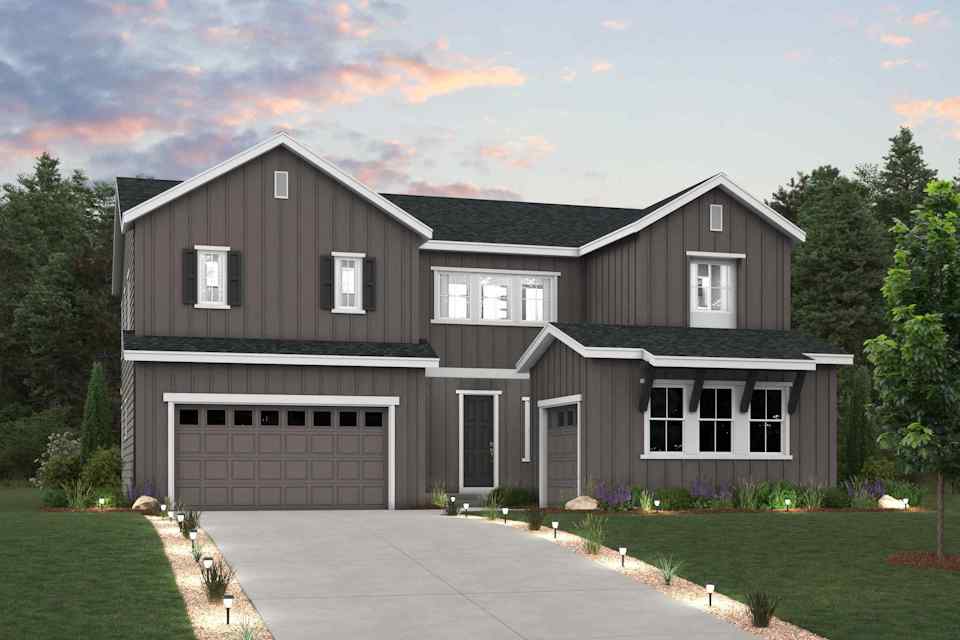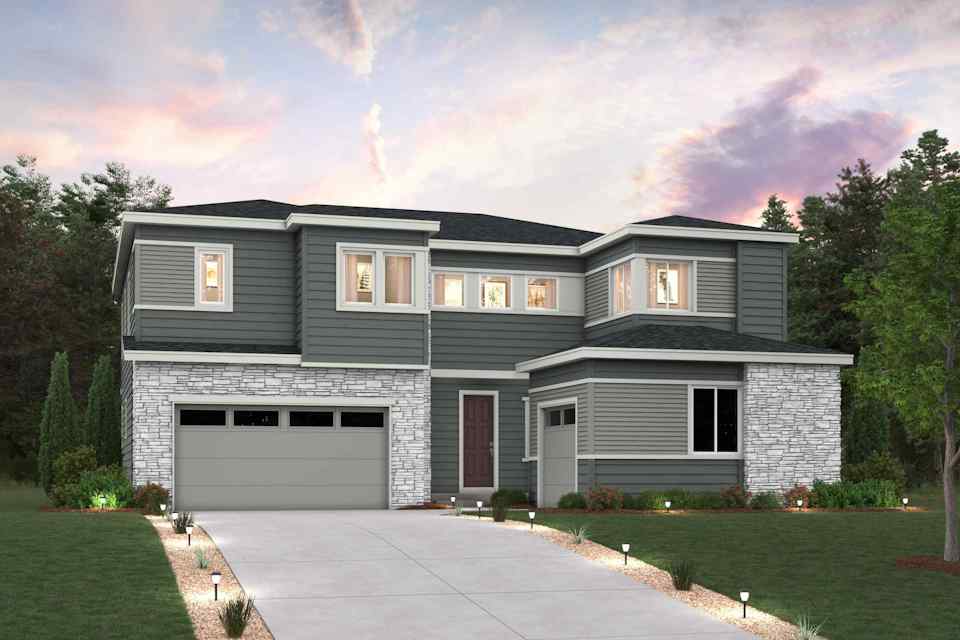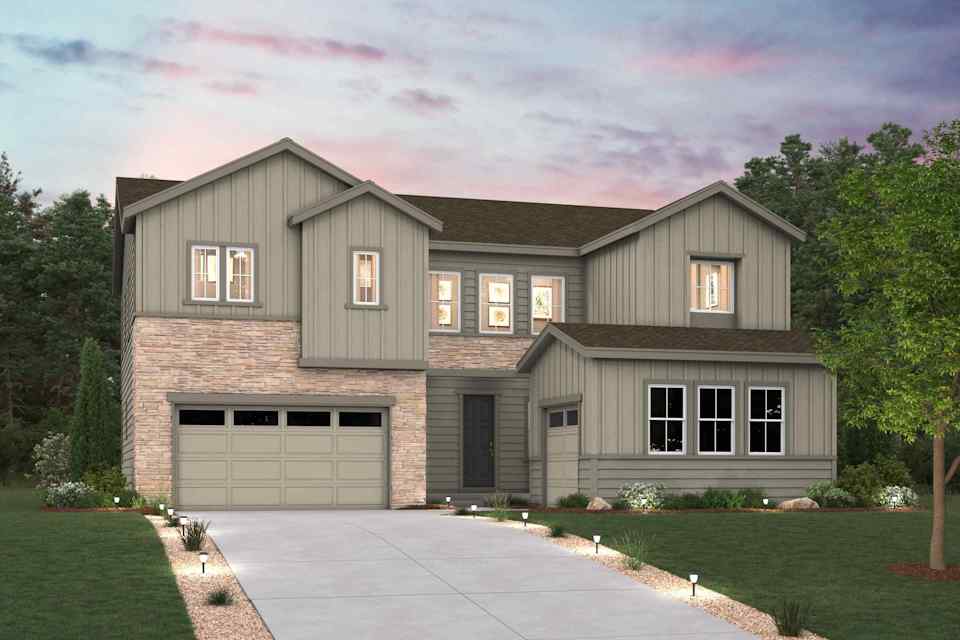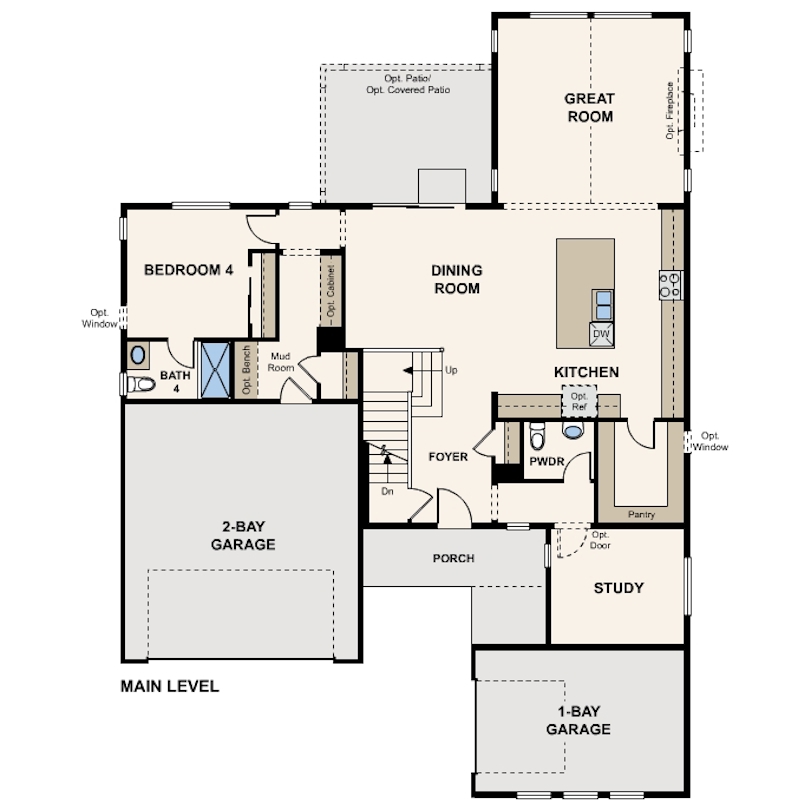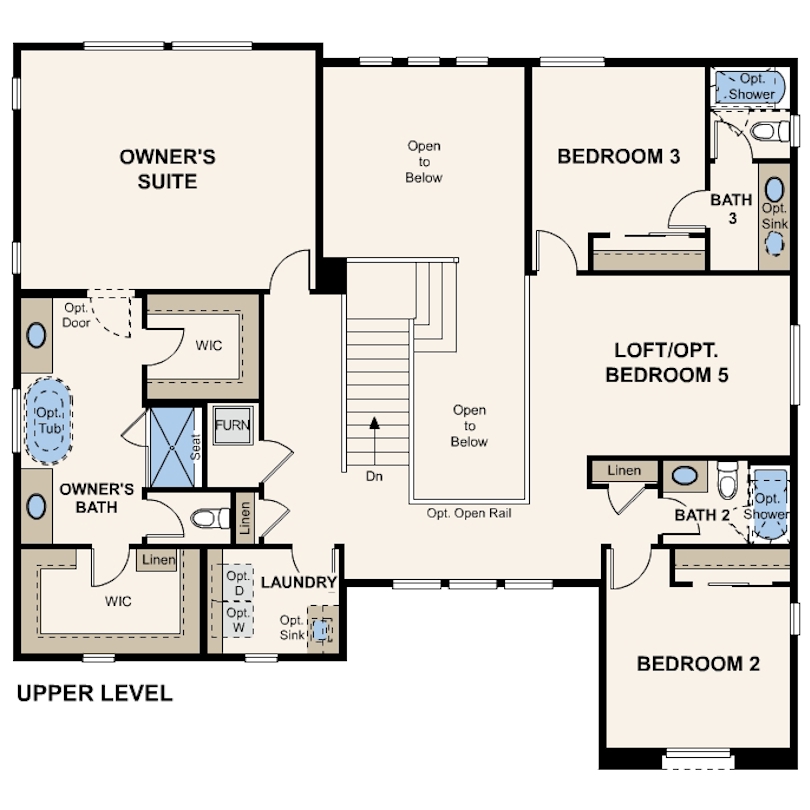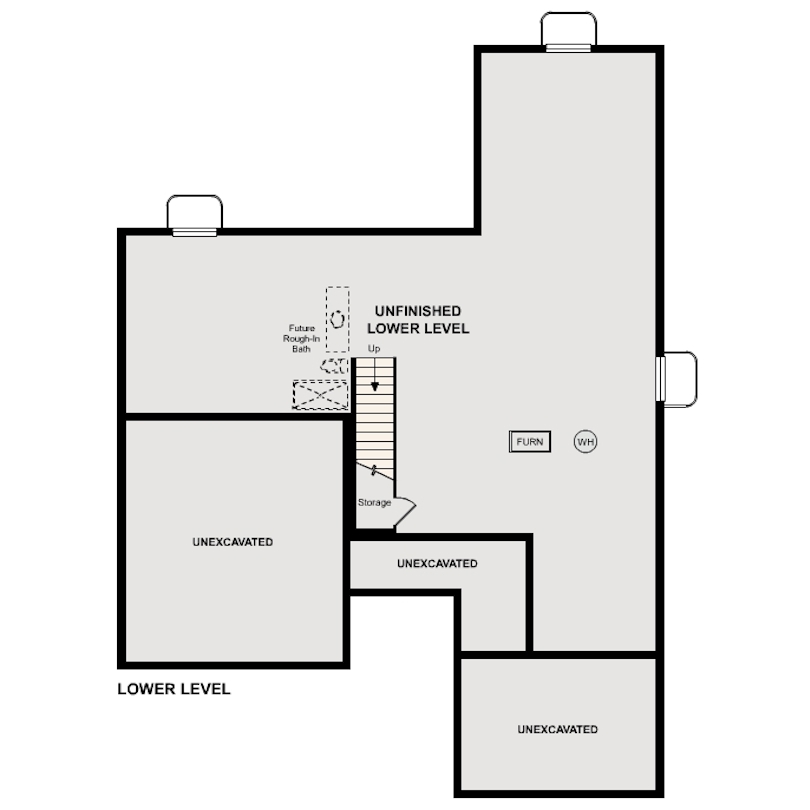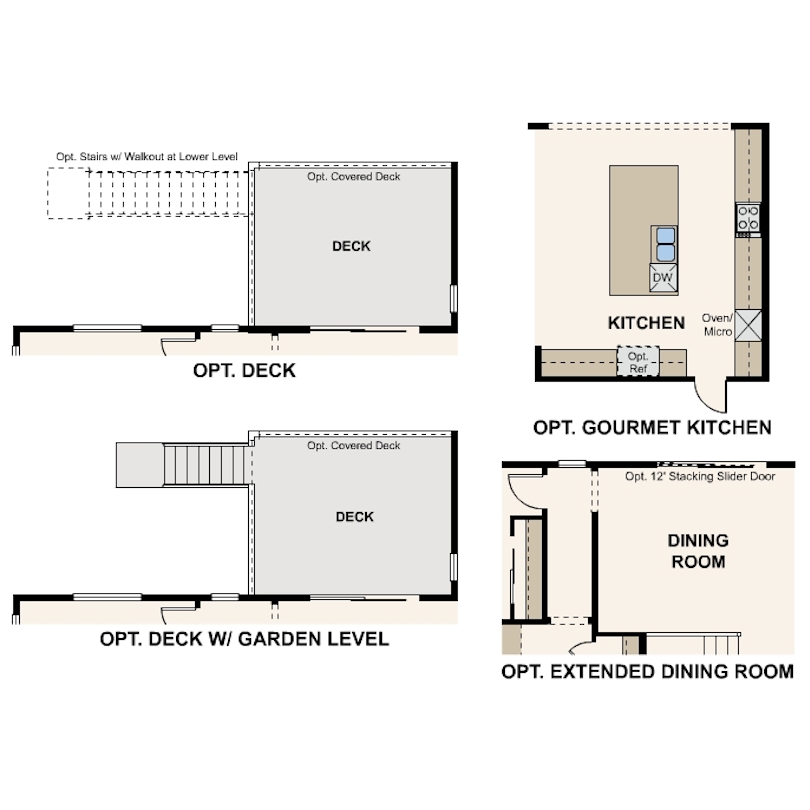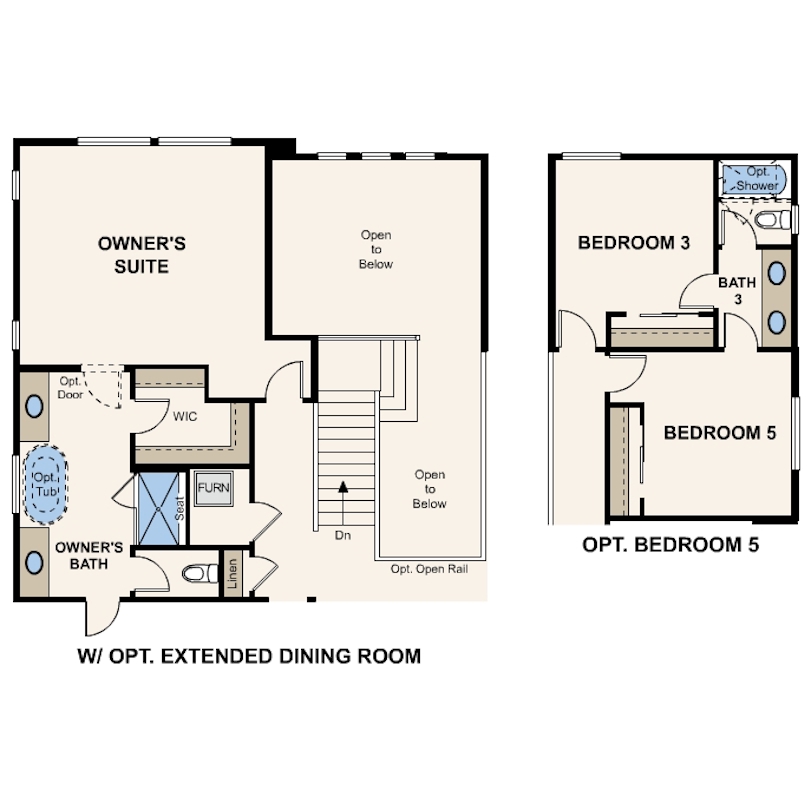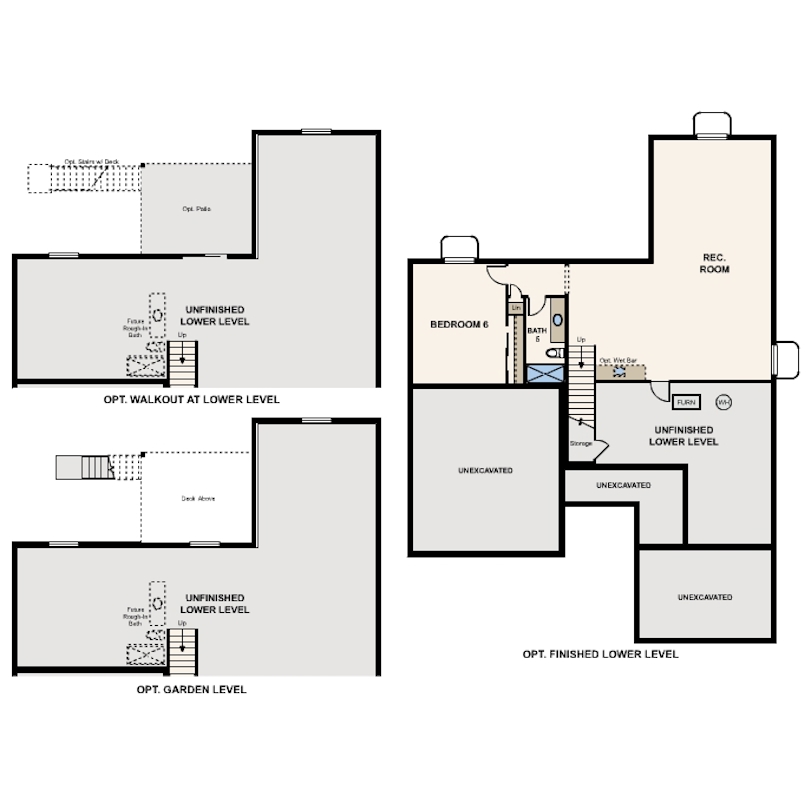This is a carousel with a large image above a track of thumbnail images. Select items from the thumbnail track or use the carousel controls on either side of the large image to navigate through the different images.
Wellesley | Residence 50264 | New Homes for Sale in Erie, CO
Single Family Home
Call for Available Homes
-
3,116 sq ft
-
4 beds
-
5 baths
-
5 floors
-
3 bays
Sales Office Hours
Monday - Closed
Tuesday - Closed
Wednesday - Closed
Thursday - Closed
Friday - Closed
Saturday - Closed
Sunday - Closed
Get ready to call BINGO on your new home savings
Overview
The stylish Wellesley plan boasts an inviting kitchen with a walk-in pantry and generous amounts of counter space—including an oversized center island—with a spacious great room on one side and a dining room on the other. From the dining area, you'll also enjoy direct access to the backyard. Additional main-floor highlights include a powder room, a study, and a convenient downstairs bedroom with an en-suite bath. Heading upstairs, you'll find a large loft, two secondary bedrooms—one with a private bath—and a full hall bath. The second floor also features a lavish owner's suite, complete with two walk-in closets and an attached bath with dual vanities. An unfinished basement also comes included.
Options may include:
- Patio/covered patio/deck/covered deck
- Gourmet kitchen/chef's kitchen
- Bedroom in lieu of loft
- Freestanding tub in owner's bath
- Unfinished basement options
Explore homesites at this community!
Get a feel for the neighborhood and find the right homesite for you.
Community Information
Welcome to Morgan Hill, a new home community offering inspired new houses for sale in Erie, CO. Conveniently situated near I-25, Morgan Hill boasts a prime location with easy access to employment and cultural centers in Denver and Boulder. Known for its small-town charm, Erie features an array of local activities, including a historical downtown district, the Dougherty Museum, Erie Lake, Erie Community Park, Colorado National Golf Club and treasured community events, such as the annual Erie Town Fair and Balloon Festival. Morgan Hill has some of the best homebuying sites in the Denver Metro, showcasing an inspired selection of two-story plans with contemporary open-concept layouts and designer-selected finishes. Explore these beautiful new homes for sale near Boulder, CO and start your dream home journey at Morgan Hill today!
Community Amenities
Part of a planned community development, Morgan Hill boasts amenities like a pool and neighborhood parks. The Town of Erie also features great schools, parks, trails and stunning mountain views.
Shopping and Dining
-
Walmart SupercenterErie, CO 80516
-
Costco WholesaleThornton, CO 80023
-
King Soopers MarketplaceErie, CO 80516
-
SafewayErie, CO 80516
-
Walgreens PharmacyErie, CO 80516
-
Furniture RowDacono, CO 80516
-
Echo Brewing and PizzeriaErie, CO 80516
-
AztecaErie, CO 80516
-
Cristos Coffee Boutique Roastery & CafeErie, CO 80516
-
The Rusty MelonErie, CO 80516
-
The Dugout Grill & BarErie, CO 80516
-
Zaika Indian CuisineErie, CO 80304
