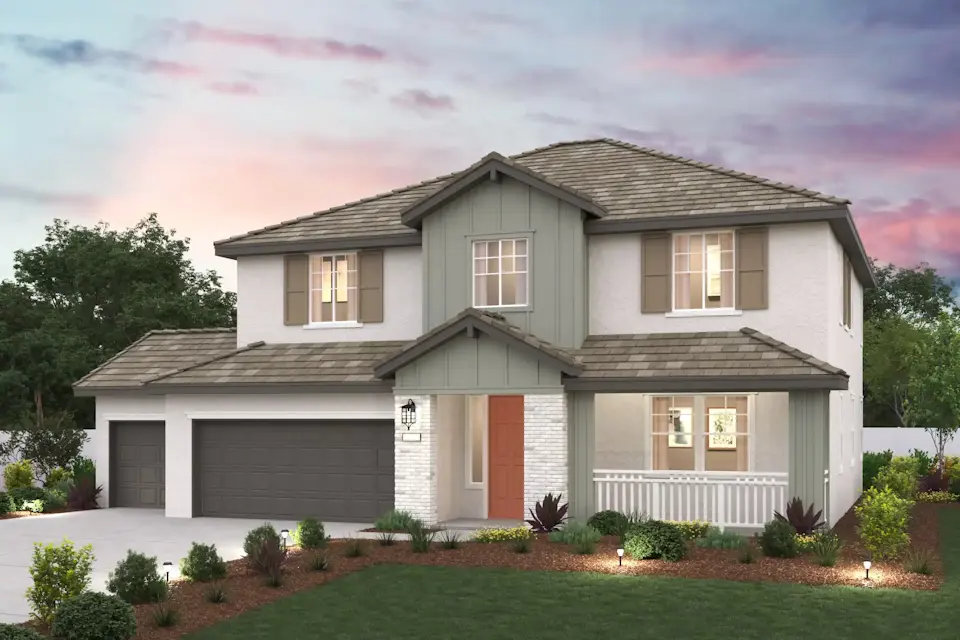
Lot 0054 253 Rafters Court | New Homes for Sale in Lincoln, CA
Est. Completion:Move-in Ready!
Single Family Home
$965,615
Move-in Ready!
-
3,102 sq ft
-
5 beds
-
3 baths
-
2 floors
-
3 bays
Sales Office Hours
Monday 01:00 PM - 05:00 PM
Tuesday 10:00 AM - 05:00 PM
Wednesday 10:00 AM - 05:00 PM
Thursday 10:00 AM - 05:00 PM
Friday 10:00 PM - 05:00 PM
Saturday 10:00 AM - 05:00 PM
Sunday 10:00 AM - 05:00 PM
Overview
Plan 2 | 3,102 SF | Elevation C – Farmhouse
Situated on a premium corner lot, this home offers a generous ~57-ft-deep backyard, creating an ideal setting for outdoor living and entertaining.
Inside, the home includes a full bedroom and bathroom on the main level, white cabinetry, quartz countertops, and a full-height tile backsplash, complemented by matte black Kohler fixtures and hardware for a modern, cohesive finish. Wide-plank LVP flooring flows through the main living areas, while upgraded lighting, smart home automation, and security features add everyday convenience and efficiency.
Soth/West Facing | 10,450 sq.ft. lot
Explore homesites at this community!
Get a feel for the neighborhood and find the right homesite for you.
Community Information
Located in Lincoln, California, offering a peaceful and private environment for its residents. Nestled among the scenic foothills, this neighborhood is known for its charming atmosphere, and scenic views. Hidden Hills features wide, tree-lined streets, lush green spaces, and a tight-knit community that values a quiet, suburban lifestyle while still being close to modern amenities and top-rated schools.
Conveniently located just minutes from downtown Lincoln, Hidden Hills residents have easy access to shopping, dining, and entertainment options, as well as major highways for a quick commute to Sacramento or other nearby cities. The area's blend of natural beauty, convenient location, and high-quality living make it one of Lincoln's most desirable communities.
Community Amenities
- Parks & Playgrounds
- Dog Park
- Walking & Biking Trails
- Nearby Golf Courses.
- Nearby Retail & Dining Options
- Near Schools
Shopping and Dining
-
Lincoln Hills Town CenterLincoln, CA
-
Rustic Crown MarketLincoln , CA
-
Waterside Shopping CenterLincoln, CA
-
TJ MaxxLincoln, CA
-
TargetLincoln, CA
-
Sprout Farmers MarketLincoln, CA
-
Old Town PizzaLincoln, CA
-
Soli'sLincoln, CA
-
Brick & Barrel Kitchen & BarLincoln, CA
-
Sterling's CafeLincoln, CA
-
Citizen VineLincoln, CA
-
Meridian's RestaurantLincoln, CA
-
Lincoln GardensLincoln, CA
-
Orchid ThaiLincoln, CA
-
Rum Thai BistroLincoln, CA
-
ZakuroLincoln, CA





