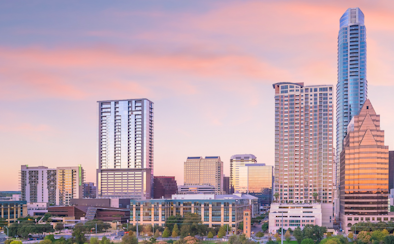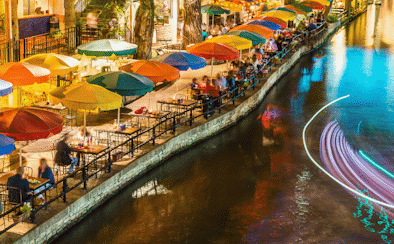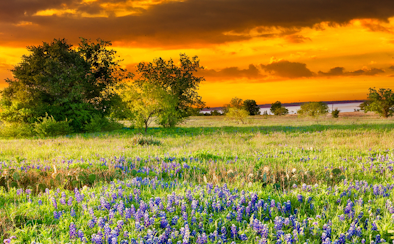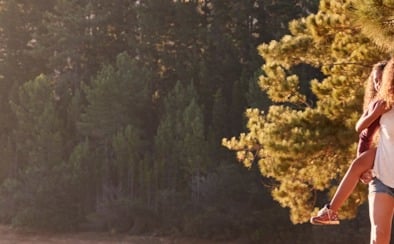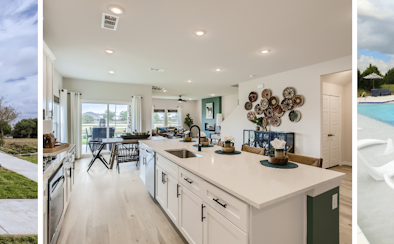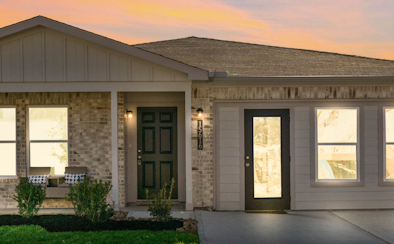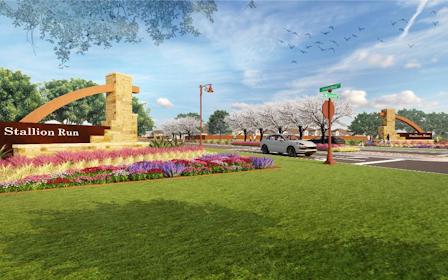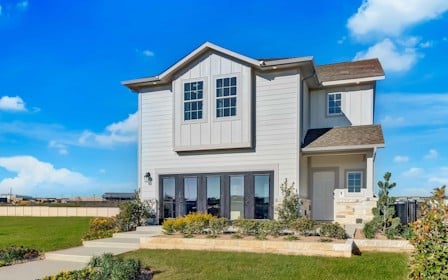The Meadows at Stallion Run
New Houses in Buda, TX
Sales Office Hours
Monday 10:00 AM - 6:00 PM
Tuesday 10:00 AM - 6:00 PM
Wednesday 10:00 AM - 6:00 PM
Thursday 10:00 AM - 6:00 PM
Friday 10:00 AM - 6:00 PM
Saturday 10:00 AM - 6:00 PM
Sunday 12:00 PM - 6:00 PM
Overview
Explore new homes in Buda, TX from Century Communities—one of the nation’s top 10 homebuilders. Conveniently located near I-45 and I-30 in the City of Mustang Ridge, The Meadows at Stallion Run is located less than 25 miles from prime regional hubs in the Austin area. You’ll also appreciate being close to popular local attractions—including McKinney Falls State Park, Lady Bird Johnson Wildflower Center and Dinosaur Park. The Meadows at Stallion Run showcases a variety of floor plans with open-concept layouts and desirable features, such as our Century Home Connect® smart home package and more. There is also an exciting amenity center planned for the community. If you’re searching for new construction homes near Austin, TX, contact us about The Meadows at Stallion Run today.
- Future planned pool and
playground for residents - Quick access to major highways such as I-45, 130 toll road, I-35, Hwy 183 and Hwy 21
- Short drive to Austin-Bergstrom International Airport
- Recreation and attractions like Circuit of the Americas, Doc’s drive-In Theatre, Mavericks Dance Hall and Cedar Creek Saddle Club
- Nearby Dinosaur Park – Outdoor dinosaur museum and McKinney Falls State Park
Available homes
Lock in your dream home through our convenient and completely online Buy Now process.
-
Kendall
12000 Tapit Street | Lot 611
Est. Completion:
Move-in Ready!Single Family Home
Est. Loading... /mo$353,465-
1,845 sq ft
-
3 br
-
2.5 ba
-
2 bay
-
-
Maverick
13214 Desert Orchid Dr. | Lot 9843
Est. Completion:
Jun. Move In.Single Family Home
Est. Loading... /mo$297,890-
1,388 sq ft
-
3 br
-
2 ba
-
2 bay
-
-
Isabel
13216 Desert Orchid Dr. | Lot 9943
Est. Completion:
Jun. Move In.Single Family Home
Est. Loading... /mo$292,590-
1,288 sq ft
-
3 br
-
2 ba
-
2 bay
-
-
Fresno
10613 Ridan Way | Lot 1083
Est. Completion:
Jun. Move In.Single Family Home
Est. Loading... /mo$303,990-
1,531 sq ft
-
4 br
-
2 ba
-
2 bay
-
-
Luka
13210 Desert Orchid Dr. | Lot 9643
Est. Completion:
Jun. Move In.Single Family Home
Est. Loading... /mo$317,890-
1,676 sq ft
-
3 br
-
3 ba
-
2 bay
-
-
Luka
13218 Desert Orchid Dr. | Lot 10043
Est. Completion:
Jun. Move In.Single Family Home
Est. Loading... /mo$317,890-
1,676 sq ft
-
3 br
-
3 ba
-
2 bay
-
-
Fresno
10604 Ridan Way | Lot 8143
Est. Completion:
Jul. Move In.Single Family Home
Est. Loading... /mo$303,990-
1,531 sq ft
-
4 br
-
2 ba
-
2 bay
-
-
Isabel
13208 Desert Orchid Dr. | Lot 9543
Est. Completion:
May. Move In.Single Family Home
Est. Loading... /mo$294,590-
1,288 sq ft
-
3 br
-
2 ba
-
2 bay
-
-
Maverick
13300 Desert Orchid Dr. | Lot 10243
Est. Completion:
Jun. Move In.Single Family Home
Est. Loading... /mo$297,890-
1,388 sq ft
-
3 br
-
2 ba
-
2 bay
-
-
Maverick
10610 Ridan Way | Lot 8443
Est. Completion:
Jun. Move In.Single Family Home
Est. Loading... /mo$296,890-
1,388 sq ft
-
3 br
-
2 ba
-
2 bay
-
Floor Plans
Check out quality layouts that may be available for purchase at this community today!
-
Edwards
Single Family Home
Est. Loading... /moFrom $305,9901214 sq ft
3 br
2 ba
2 bay
-
Fresno
Single Family Home
Est. Loading... /moFrom $298,9901531 sq ft
4 br
2 ba
2 bay
-
Hamilton
Single Family Home
Est. Loading... /moFrom $330,9901606 sq ft
4 br
2 ba
2 bay
-
Kendall
Single Family Home
Est. Loading... /moFrom $341,9901845 sq ft
3 br
2.5 ba
2 bay
-
Santiago
Single Family Home
Est. Loading... /moFrom $371,9902394 sq ft
4 br
3 ba
2 bay
-
Whitney
Single Family Home
Est. Loading... /moFrom $358,9902178 sq ft
4 br
2.5 ba
2 bay
-
Isabel
Single Family Home
Est. Loading... /moFrom $286,9901288 sq ft
3 br
2 ba
2 bay
-
Maverick
Single Family Home
Est. Loading... /moFrom $291,9901388 sq ft
3 br
2 ba
2 bay
-
Luka
Single Family Home
Est. Loading... /moFrom $311,9901676 sq ft
3 br
3 ba
2 bay
Explore homesites at this community!
Get a feel for the neighborhood and find the right homesite for you.
Area Information
Shopping
-
Walmart SupercenterBuda, TX, 78610
-
H-E-B GroceriesBuda, TX, 78610
-
WalgreensBuda, TX, 78610
Dining
-
Taste on MainBuda, TX, 78610
-
Valentina's Tex Mex BBQBuda, TX, 78610
-
Main St. PizzeriaBuda, TX, 78610

