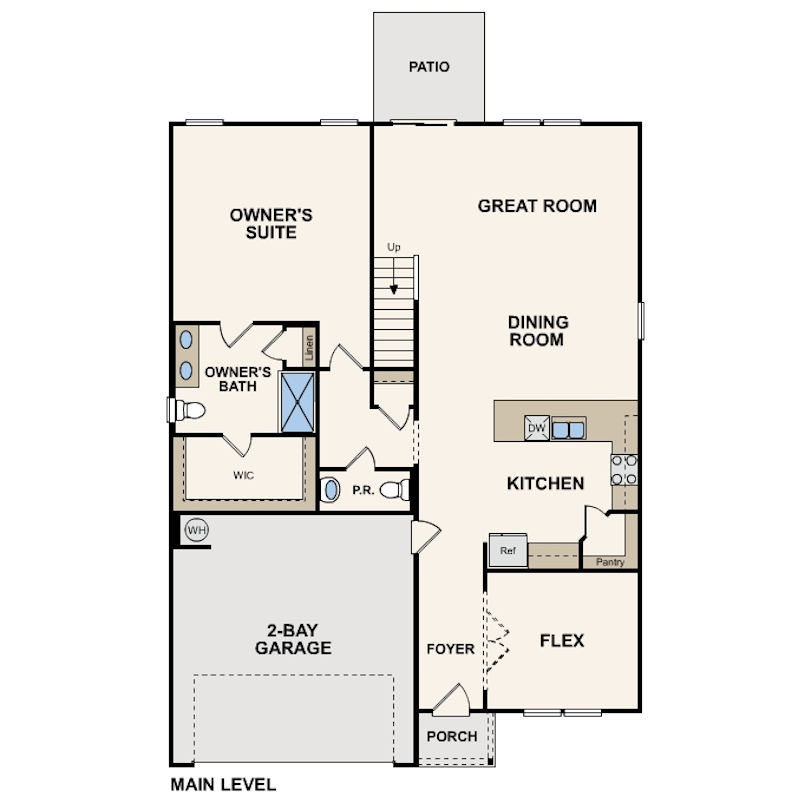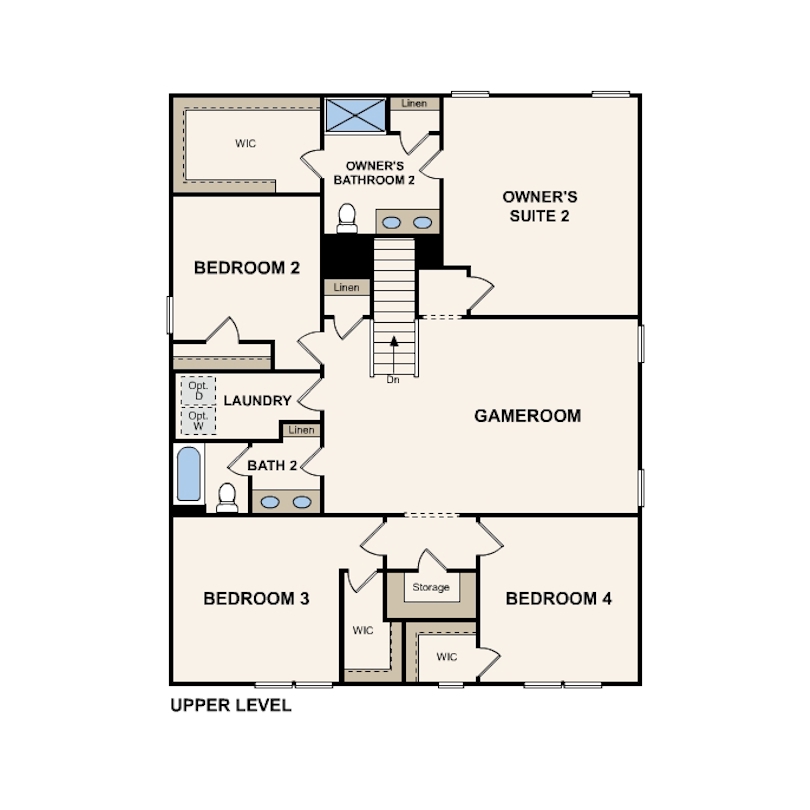3,271 sq ft
Hudson | New Homes for Sale in Lebanon, TN
Single Family Home
$529,990
Sales Office Hours
Monday 10:00 AM - 05:00 PM
Tuesday 10:00 AM - 05:00 PM
Wednesday 01:00 PM - 05:00 PM
Thursday 10:00 AM - 05:00 PM
Friday 10:00 AM - 05:00 PM
Saturday 10:00 AM - 05:00 PM
Sunday 01:00 PM - 05:00 PM
Overview
Welcome to the Hudson, a functional two-story plan showcasing an abundance of smartly designed living space, including dual owner's suites. The versatile flex room is located near the front entrance, providing an ideal space for work or relaxation. Beyond the foyer, the well-appointed kitchen—boasting a generous walk-in pantry and charming dining area—overlooks an open-concept great room with direct access to an outdoor patio. Nestled in the corner of the main level, a lavish owner’s suite is accentuated by a roomy walk-in closet and a deluxe bath with dual sinks and a walk-in shower. As you head upstairs, you’ll find an additional owner’s suite—featuring a sizable walk-in closet and an opulent bathroom—plus two secondary bedrooms with walk-in closets, a full hall bathroom, a sprawling game room and a convenient laundry room.
Floor Plan
Explore homesites at this community!
Get a feel for the neighborhood and find the right homesite for you.
Community Information
Welcome to Carver Creek, a new home community featuring new homes for sale in Lebanon, TN by Century Communities—one of the nation's top 10 homebuilders. Conveniently located 30 miles northeast of downtown Nashville—near I-40—Carver Creek provides easy access to regional economic and entertainment hotspots, a small-town atmosphere and an array of recreational options. You’ll love everything Carver Creek has offer, including large homesites, access to 80 acres of space, common space alongside streams, and much more!
Also, the elementary and middle school fall under the Lebanon Special School District. As one of the premier homebuilders in the Nashville metro area, we are proud to offer beautiful one- and two-story homes with open-concept layouts and desirable included features. Check out our stunning Lebanon, TN homes for sale and start your dream home journey today.



